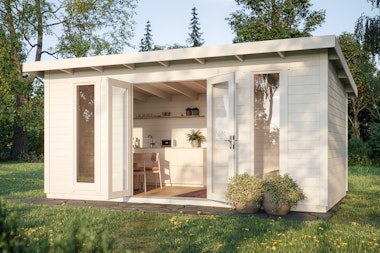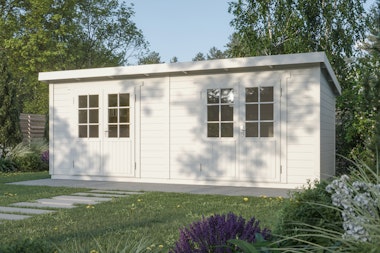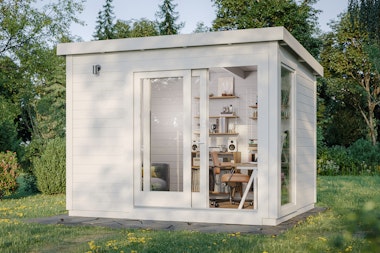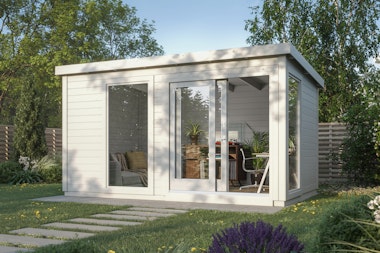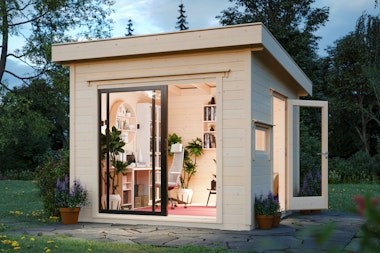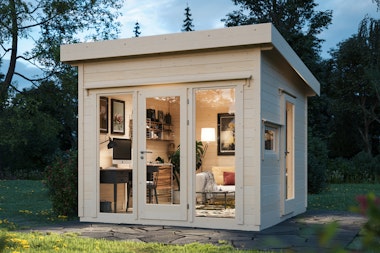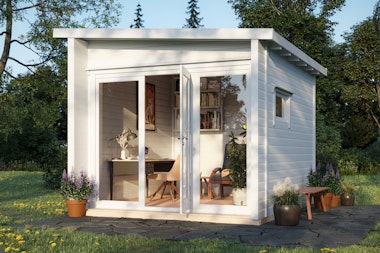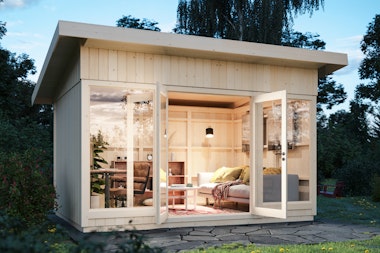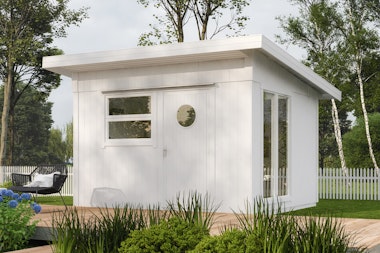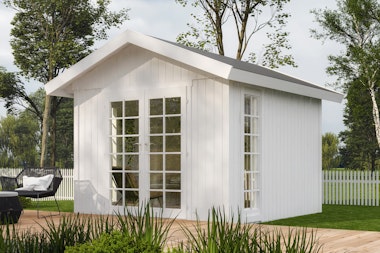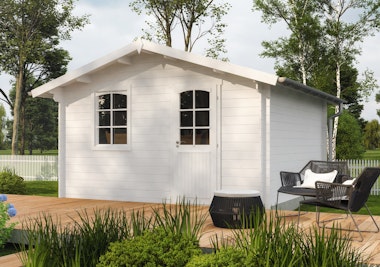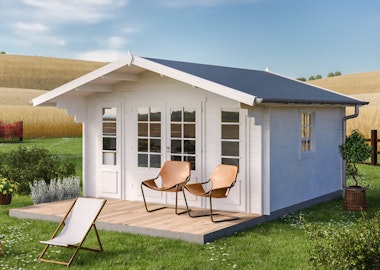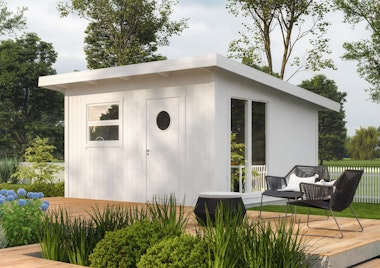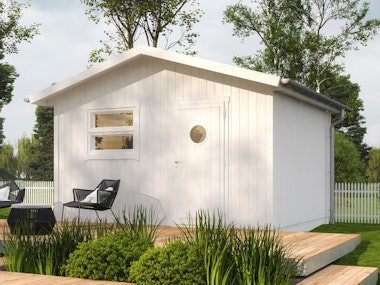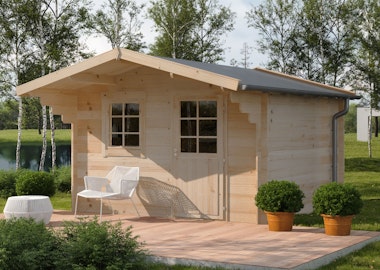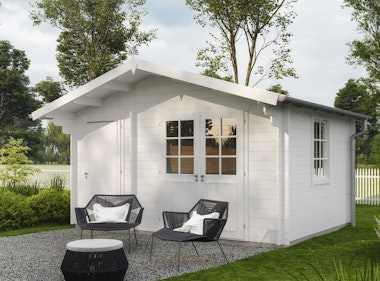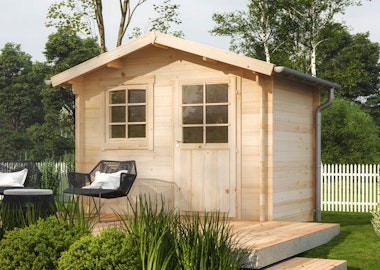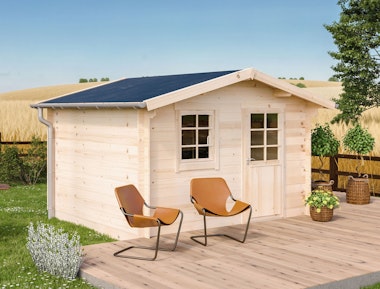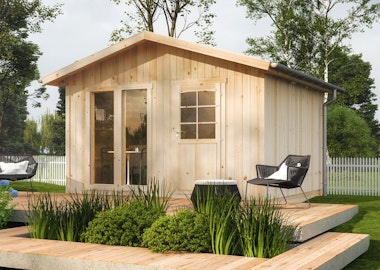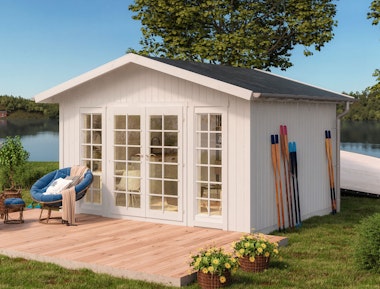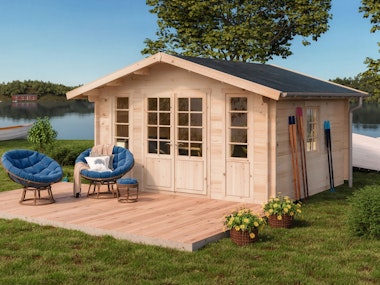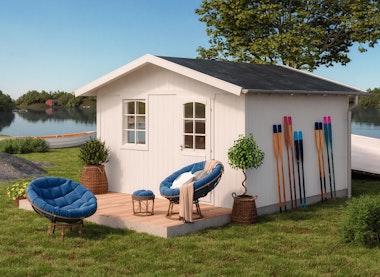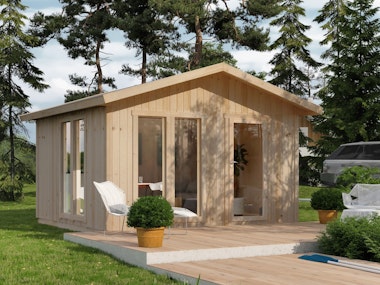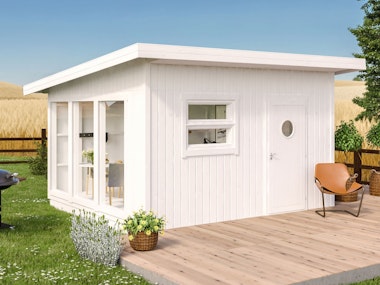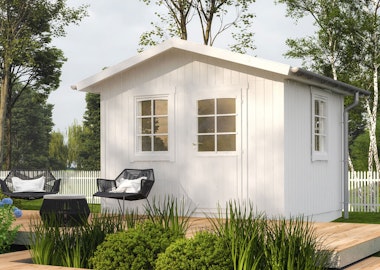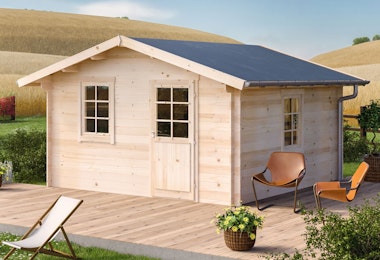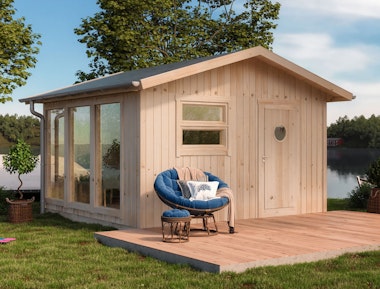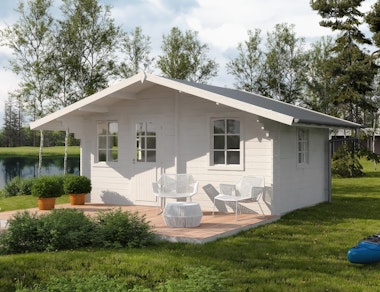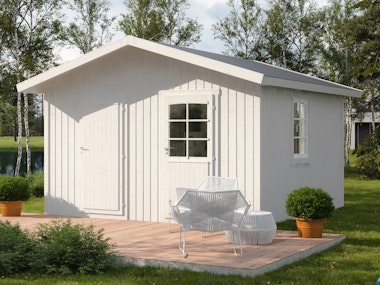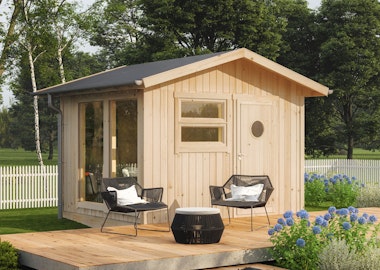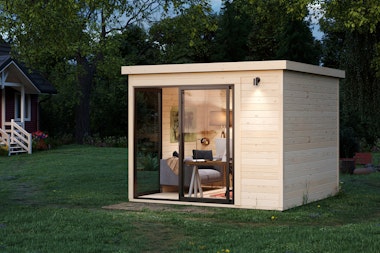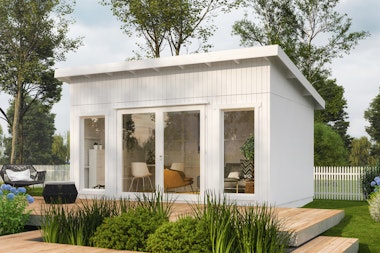A stylish garden house delivered fully ready for key.
August is a fully constructed garden house that is lifted into place by crane – ready to move into. The large window sections and sliding door create a bright and delightful environment and open up a connection to the garden. Inside, the walls are clad with white-stained panels, and the floor features beautiful oak parquet. Our turnkey 8 m² garden house offers plenty of space – perfect for furnishing as an office, hobby room, or guest cottage.
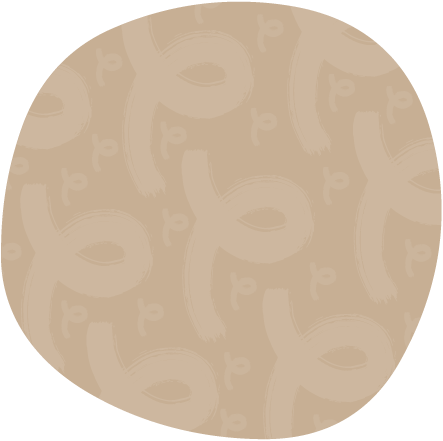
- 0day
- 0hour
- 0min
- 0s
How do I do it?
When the foundation is prepared, the finished house is lifted into place by crane. All that remains is to paint the exterior in your desired colour. The electricity is pre-wired and connected via the junction box on the outside of the house. You can quickly and easily move in and enjoy your new lovely garden house. The turnkey garden house August is developed by our own experienced designers. If any questions arise, you are always welcome to contact us – we are happy to assist!
Delivered with: Home delivery and unloading with a crane loaded lorry
Our vehicles get as close to your delivery address as possible, unloading is done with the lorry's crane. We always contact you before delivery to confirm the delivery date.Payment options
There are several secure and convenient ways to pay for your project, card payment over an encrypted connection, Paypal, and payment in advance via bank transfer. Read more by clicking the question mark above.Stock status: In stock (1 pcs)
Delivery time: 15 to 25 working days

Included in deliveries:
Recommended accessories
The best way to get started - our guide!

The best way to get started - our guide!
The assembly guide contains valuable tips and advice from our construction experts. A good base and a manual for those who plan to assemble the house themselves. We walk you through what’s important to consider before starting construction, the foundation options our experts recommend, and how the assembly works.
Read all about this and much more in our guide. We will send the assembly guide free of charge to your email. Good luck with your project!






