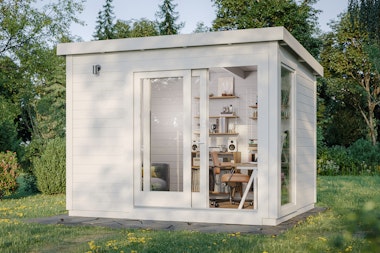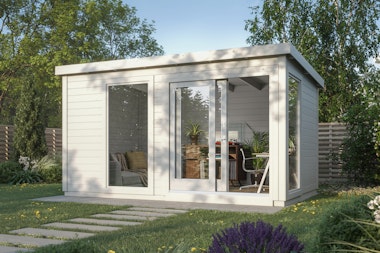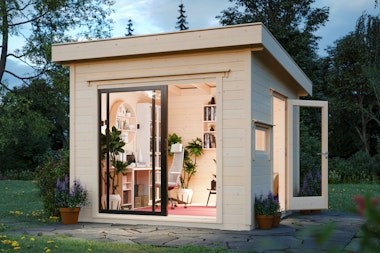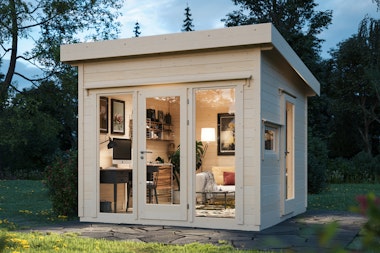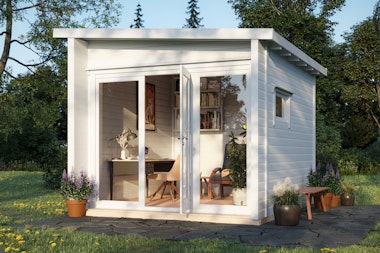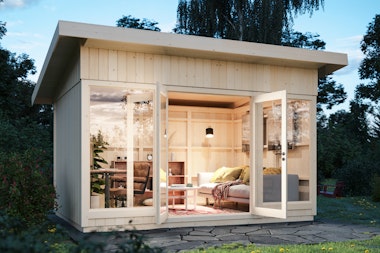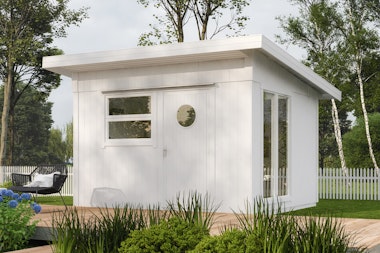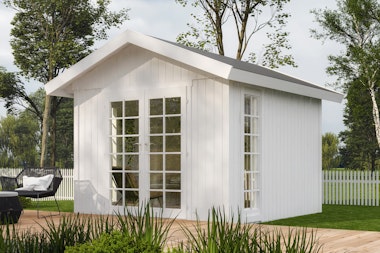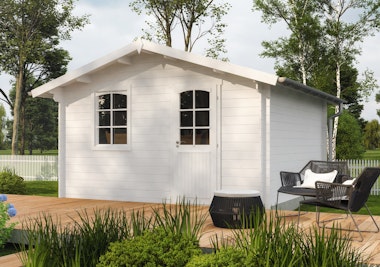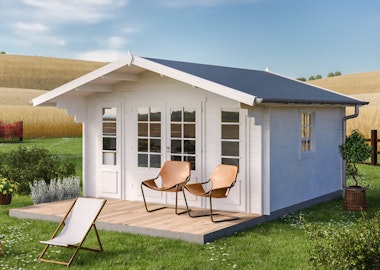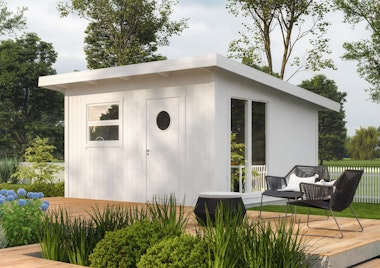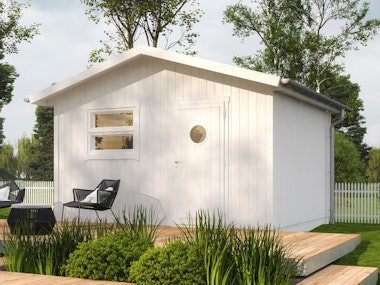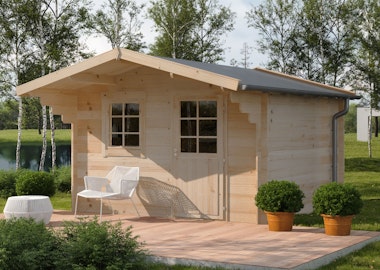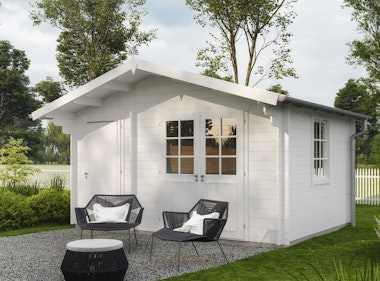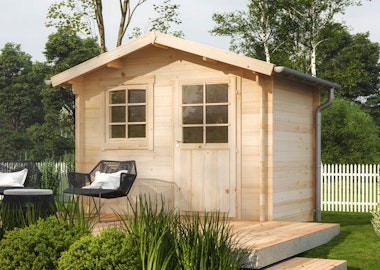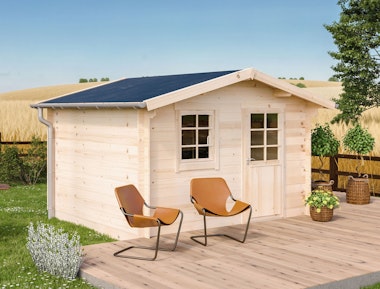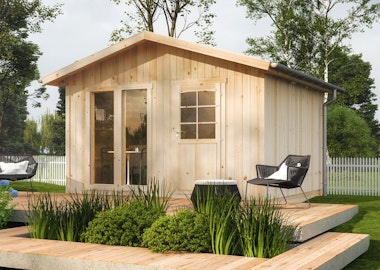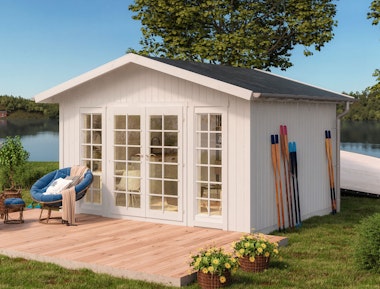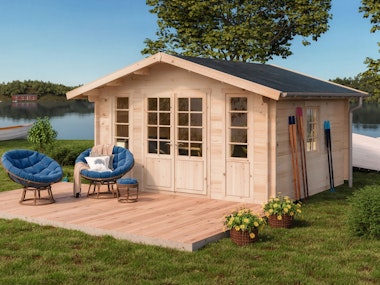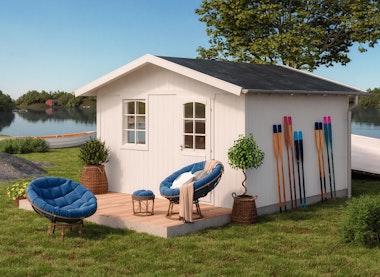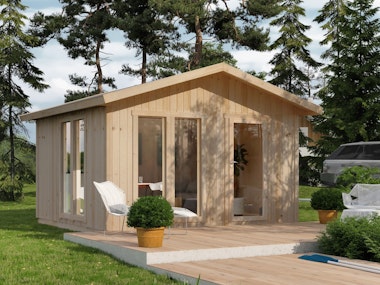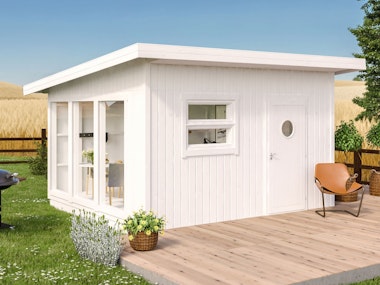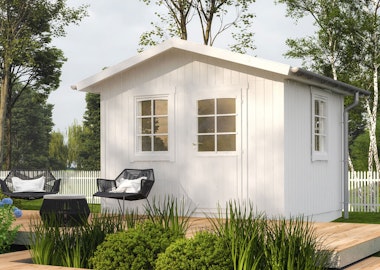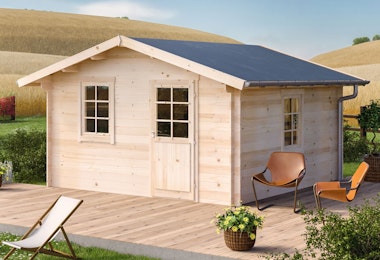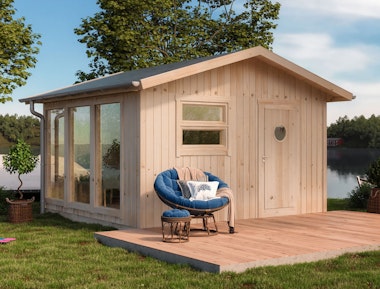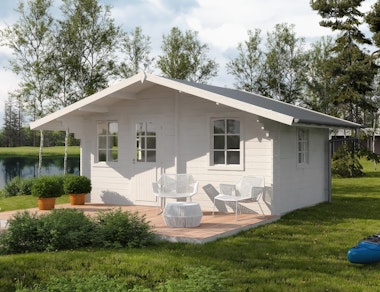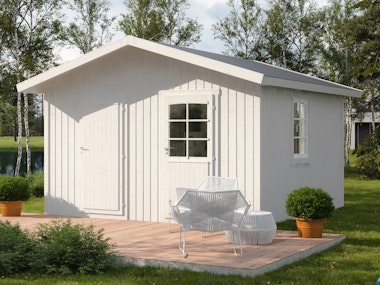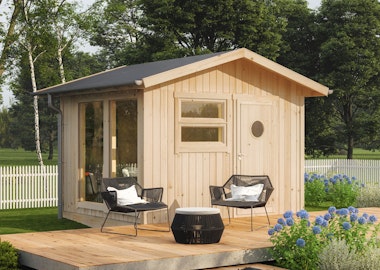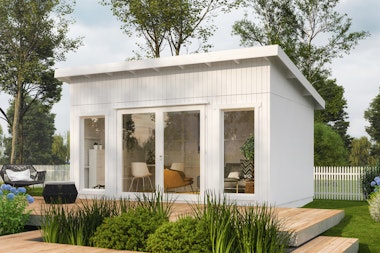Create a bright and airy extra room in the garden.
Liv is a pleasant garden house – perfect to furnish as additional living space to avoid overcrowding in the summer house. The openable windows and full-height double doors allow you to almost open the entire front of the house. In this well-designed cabin with beautiful functionalist details, the guests will feel at home. The garden house is delivered as a DIY kit where you can choose the details yourself – such as the type of roofing material you want or whether to insulate for use when temperatures drop. You and a friend can build the convenient DIY kit in just 2-3 days!
In the same series
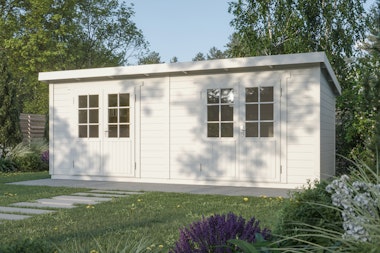
Ida Garden house
How do I do it?
Start by considering how you want to use the garden house and which options you want to choose. For example, if you want to insulate the house, it's a good idea to do this during assembly. The house is then delivered to your property as a convenient DIY kit with pre-cut timber profiles. Before you start building, it is good to prepare the foundation and go through the manual to inventory the parts. Then stack the timber profiles on top of each other according to the manual; layer by layer, you will easily build the cosy garden house Liv. Before you know it, it'll be time to invite the guests!
Delivered with: Delivery with truck mounted forklift (TMF)
Our vehicles get as close to your delivery address as possible. Unloading is carried out using a forklift (truck mounted on the lorry). We always contact you before delivery to confirm the delivery date.Payment options
There are several secure and convenient ways to pay for your project, card payment over an encrypted connection, Paypal, and payment in advance via bank transfer. Read more by clicking the question mark above.Stock status: Made to order
Delivery time: 4 to 6 weeks

Included in deliveries:
Recommended accessories
The best way to get started - our guide!

The best way to get started - our guide!
The assembly guide contains valuable tips and advice from our construction experts. A good base and a manual for those who plan to assemble the house themselves. We walk you through what’s important to consider before starting construction, the foundation options our experts recommend, and how the assembly works.
Read all about this and much more in our guide. We will send the assembly guide free of charge to your email. Good luck with your project!
How do I build my garden house?
What do previous customers think about our garden houses?*
- SnijderA really fun and achievable project to build your own home office. The instructions are clear, the materials excellent, and easy to work with.Translated from DutchReview by: Garden House LivSantiagoRobust and well-built.Translated from GermanReview by: Garden House Liv






