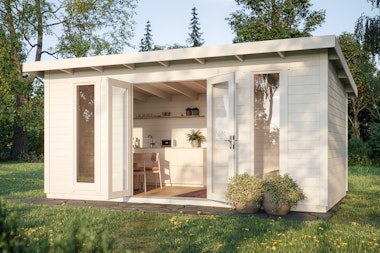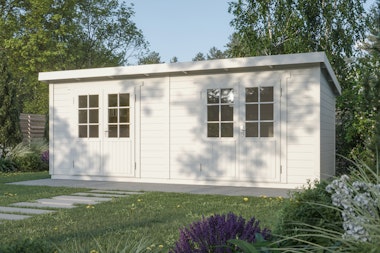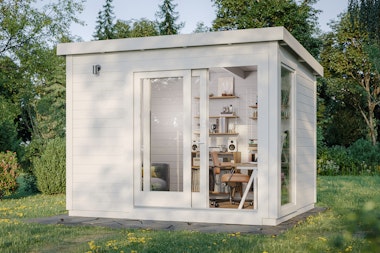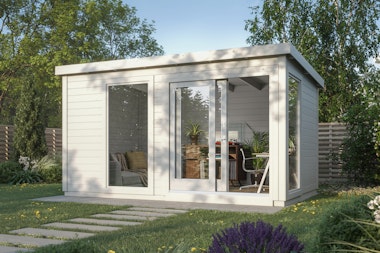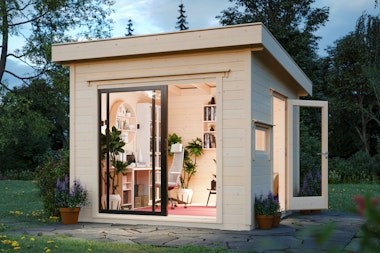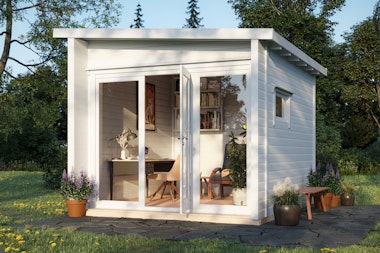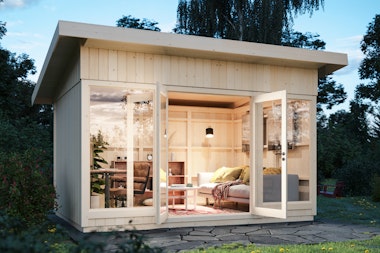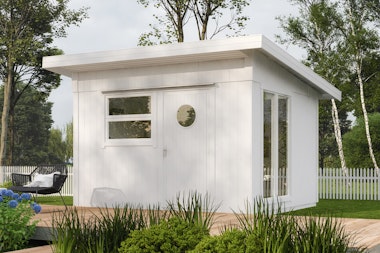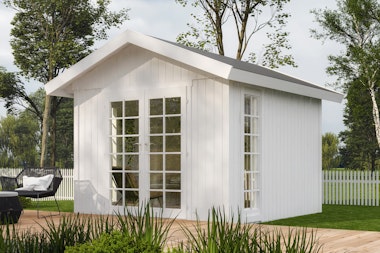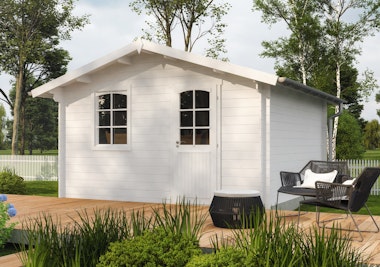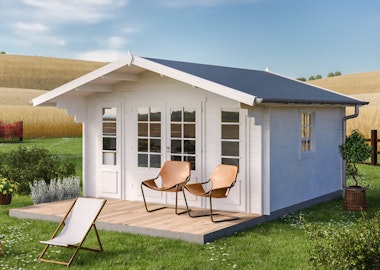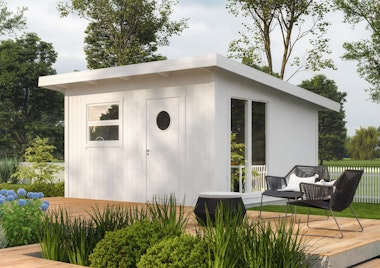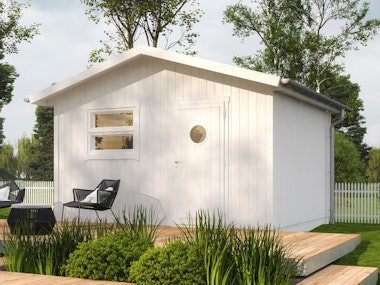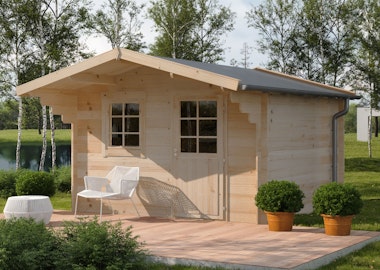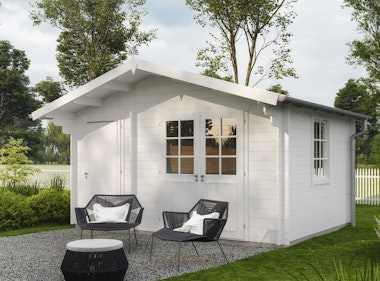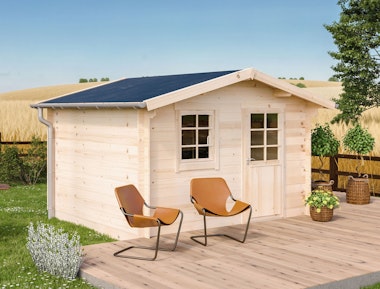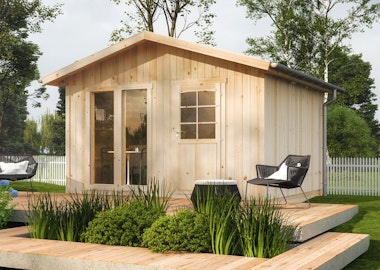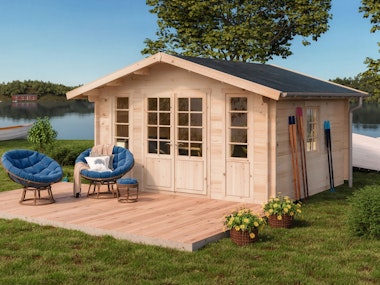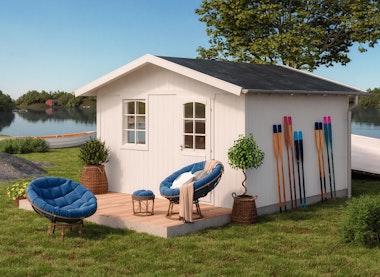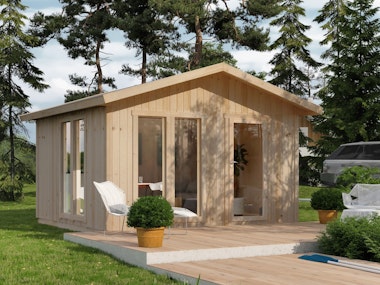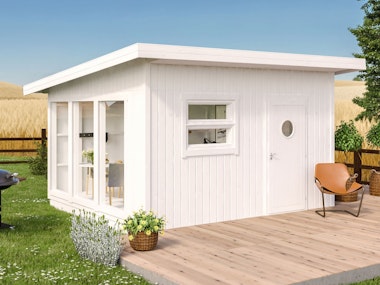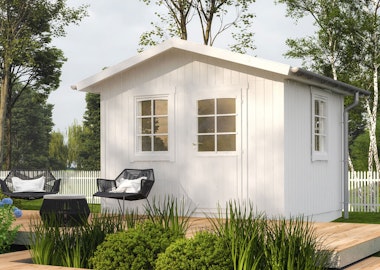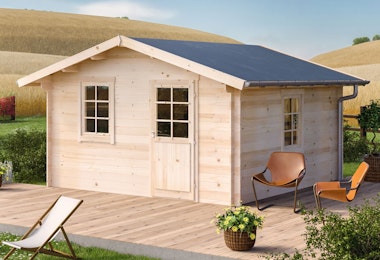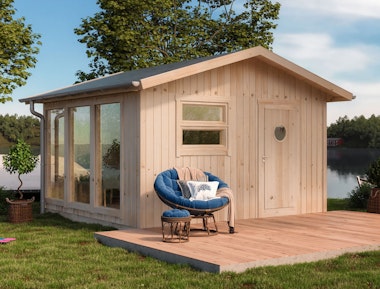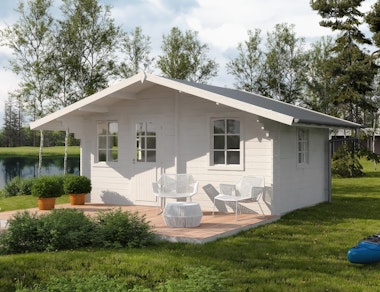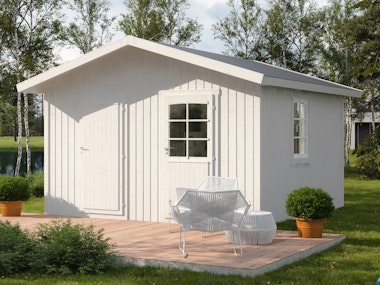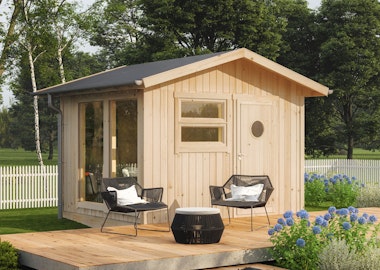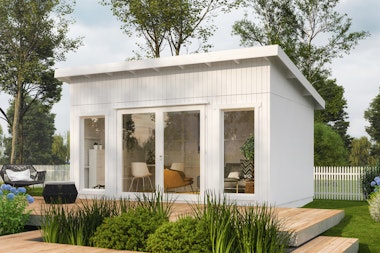Traditional garden house for comfortable guest accommodation.
Spacious garden house with a pleasant roof overhang and windows with glazing bars. Suitable as a guest cabin, accommodation for teenagers, office, or storage. The generous space combined with log cabin walls and windows with glazing bars gives the impression of a charming cottage. A roof overhang protects the door and window from weather and is perfect for those who want a small porch at the front. The house is conveniently delivered to your site as a kit. The pre-cut wooden profiles are easy to assemble. Our experts are, of course, on hand to support you throughout the construction process and assist you from A to Z.
In the same series
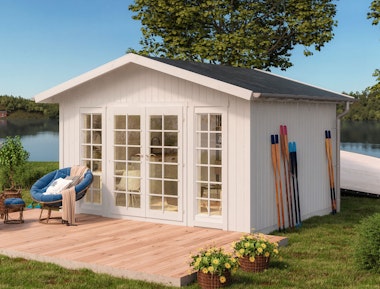
Garden House Julia
How do I do it?
Start by considering what add-ons you want to include. For example, it might be a good idea to insulate the floors, as an uninsulated floor can cool down even in summer. The accessories are conveniently delivered together with the houses and include materials tailored to the houses’ size. Do not hesitate to contact our knowledgeable customer service team if you would like advice or have any questions.
Delivered with: Delivery with truck mounted forklift (TMF)
Our vehicles get as close to your delivery address as possible. Unloading is carried out using a forklift (truck mounted on the lorry). We always contact you before delivery to confirm the delivery date.Payment options
There are several secure and convenient ways to pay for your project, card payment over an encrypted connection, Paypal, and payment in advance via bank transfer. Read more by clicking the question mark above.Stock status: In stock (4 pcs)
Delivery time: 15 to 25 working days

Included in deliveries:
Recommended accessories
The best way to get started - our guide!

The best way to get started - our guide!
The assembly guide contains valuable tips and advice from our construction experts. A good base and a manual for those who plan to assemble the house themselves. We walk you through what’s important to consider before starting construction, the foundation options our experts recommend, and how the assembly works.
Read all about this and much more in our guide. We will send the assembly guide free of charge to your email. Good luck with your project!
How do I build my garden house?
What do previous customers think about our garden houses?*
- IngemarAccording to the carpenter, most things fit well!Translated from SwedishReview by: Garden House Stella
- GöstaOnce you understood the drawing and material list it became easy.Translated from SwedishReview by: Garden House StellaSofieThe simplicity in assemblyTranslated from SwedishReview by: Garden House Stella
- VagnågeBuilding materialsTranslated from DanishReview by: Garden House StellaMonikaThe product is great. However, we had to wait 6 weeks because the supplier could not meet the delivery date despite multiple inquiries.Translated from GermanReview by: Garden House Stella











