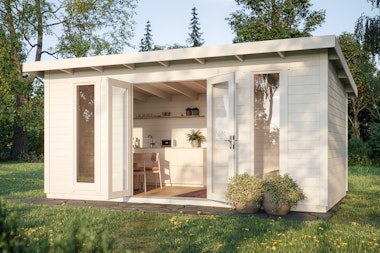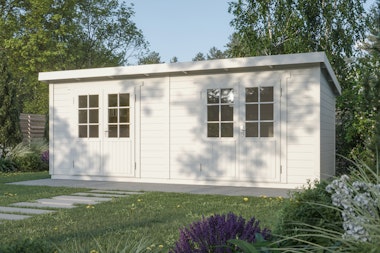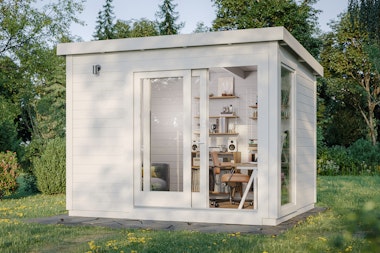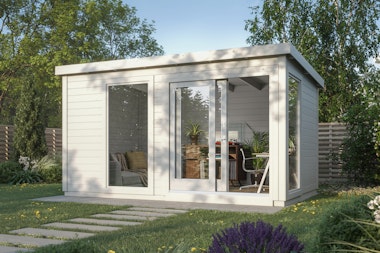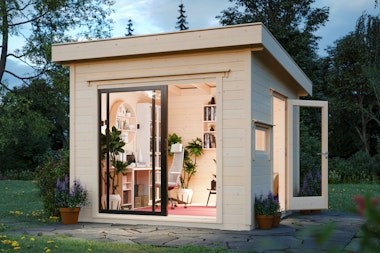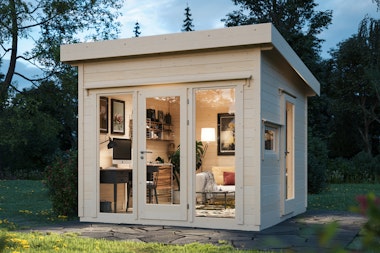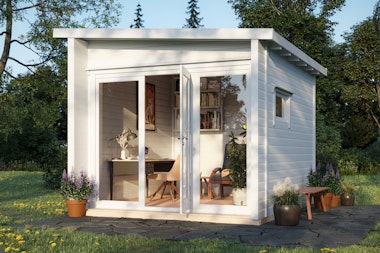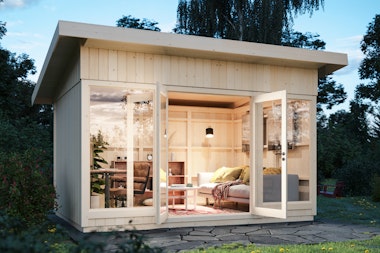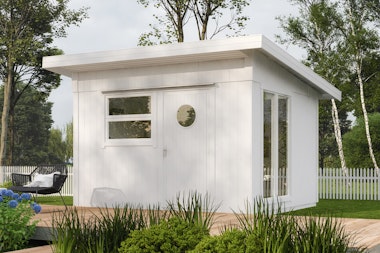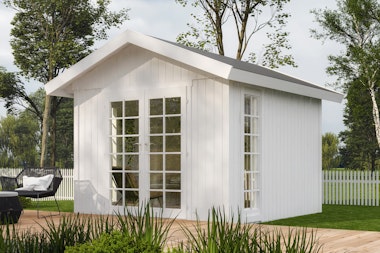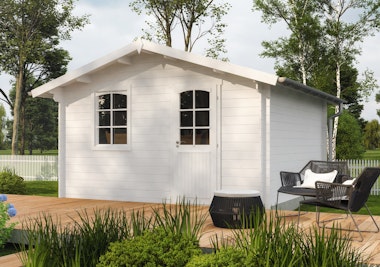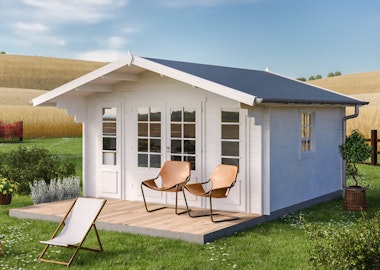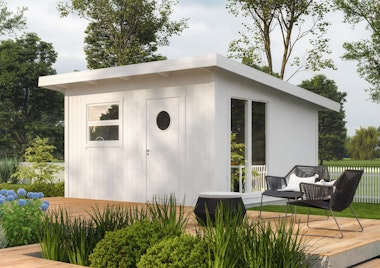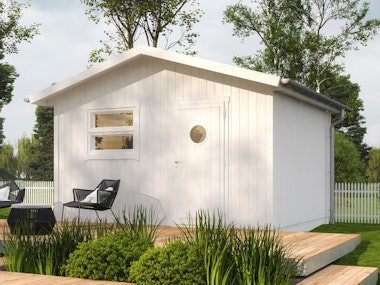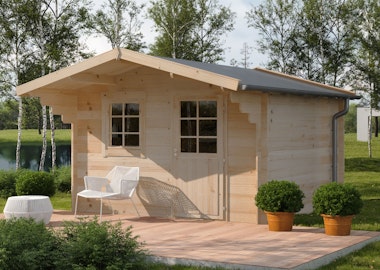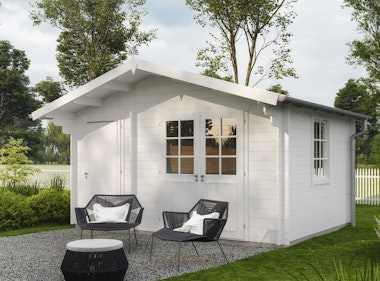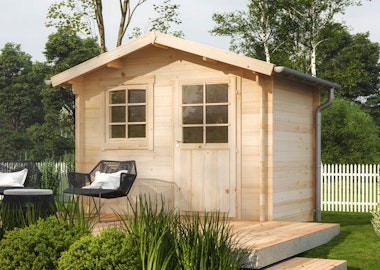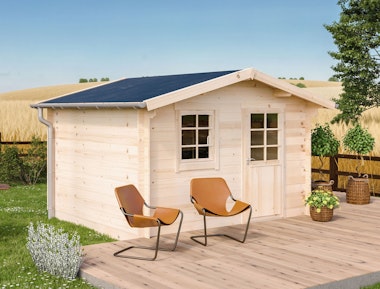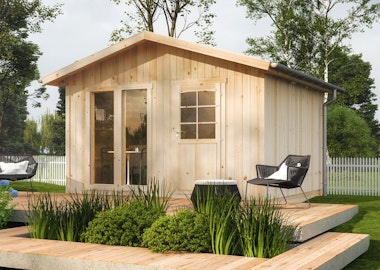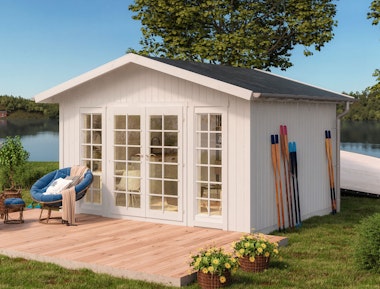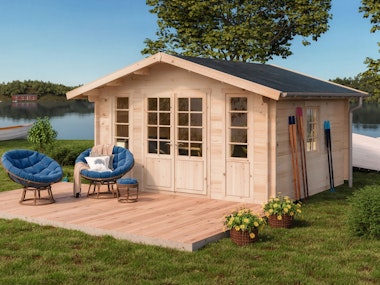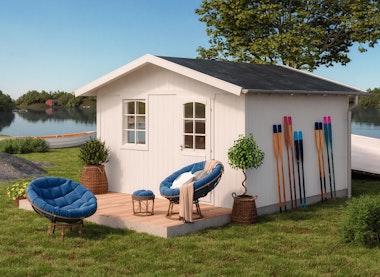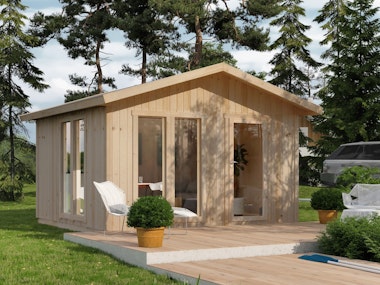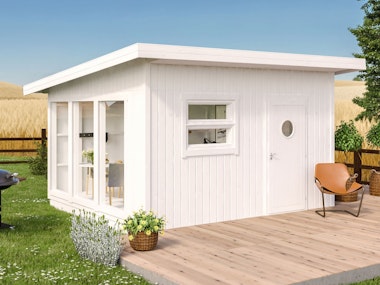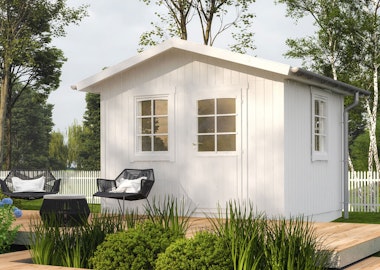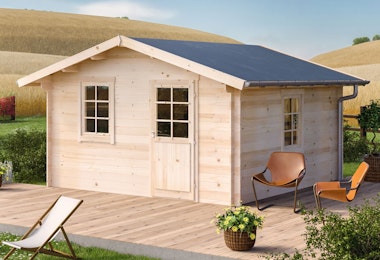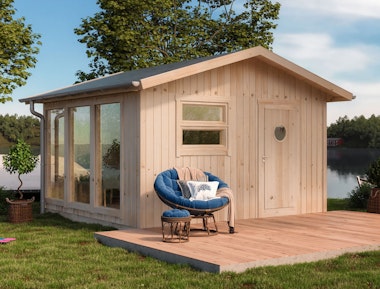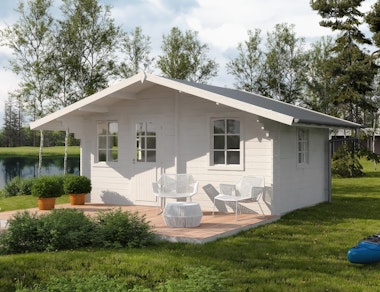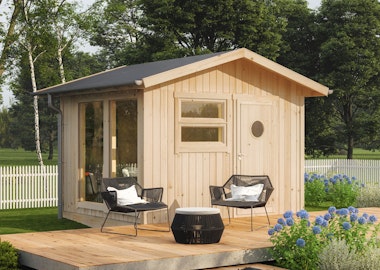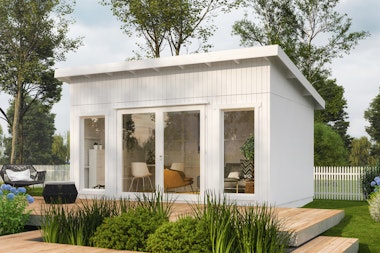A flexible and pleasant garden room with storage – all in one house.
Stylish garden house with a saddle roof delivered in convenient building elements. The garden house has a practical storage space for lawnmowers, snow blowers, bicycles, and tools. Each room has its own entrance. The larger room has a charming window with glazing bars and is perfect for setting up as a bedroom. The house is conveniently delivered to your plot. The pre-fabricated building elements are easy to assemble and come prepared with windproofing, so any insulation can be added quickly. Construction time is approximately 1-3 days.
How do I do it?
Start by considering which add-ons you want to include. The accessories are conveniently delivered together with the houses and include materials tailored to the cabin's size. For example, should the garden house be insulated, or will it primarily be used during summer? You are warmly welcome to contact our customer service if you would like advice or have any questions.
Delivered with: Delivery with truck mounted forklift (TMF)
Our vehicles get as close to your delivery address as possible. Unloading is carried out using a forklift (truck mounted on the lorry). We always contact you before delivery to confirm the delivery date.Payment options
There are several secure and convenient ways to pay for your project, card payment over an encrypted connection, Paypal, and payment in advance via bank transfer. Read more by clicking the question mark above.Stock status: In stock (2 pcs)
Delivery time: 15 to 25 working days

Included in deliveries:
Recommended accessories
The best way to get started - our guide!

The best way to get started - our guide!
The assembly guide contains valuable tips and advice from our construction experts. A good base and a manual for those who plan to assemble the house themselves. We walk you through what’s important to consider before starting construction, the foundation options our experts recommend, and how the assembly works.
Read all about this and much more in our guide. We will send the assembly guide free of charge to your email. Good luck with your project!










