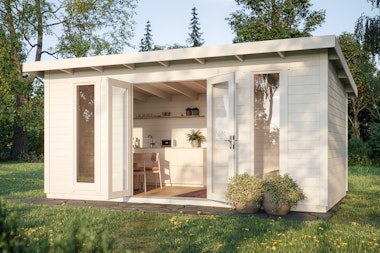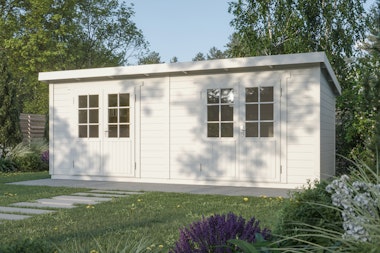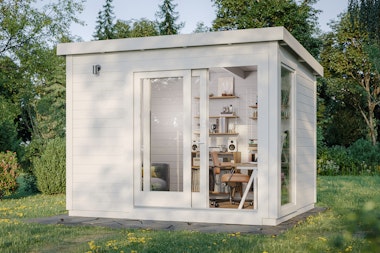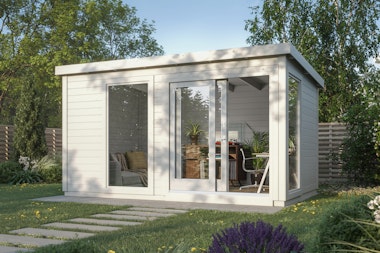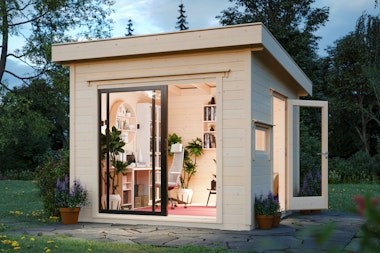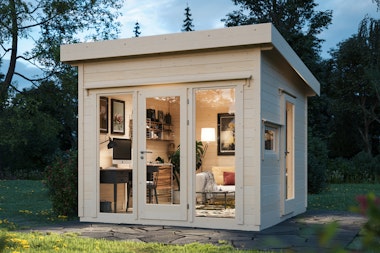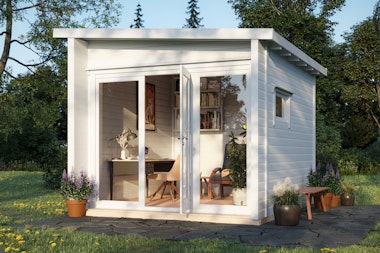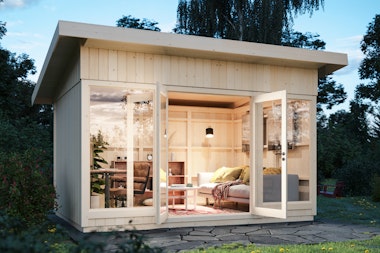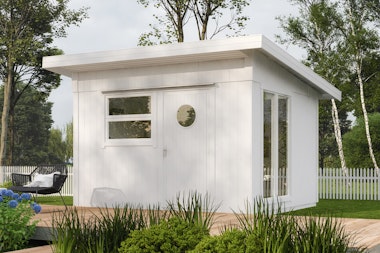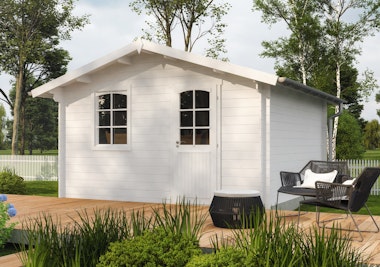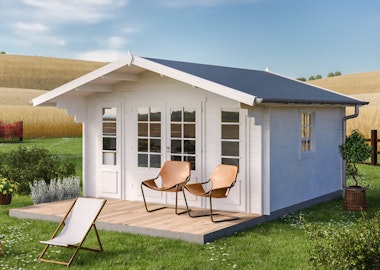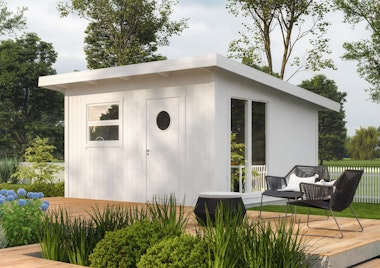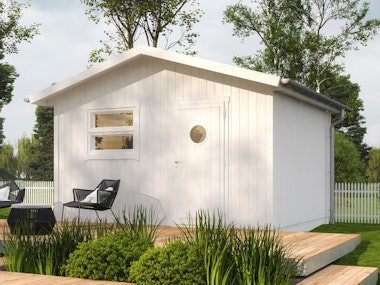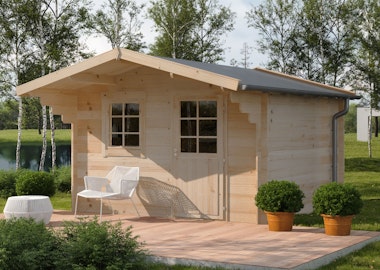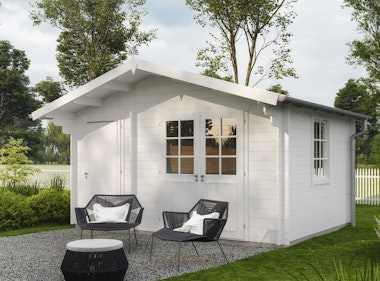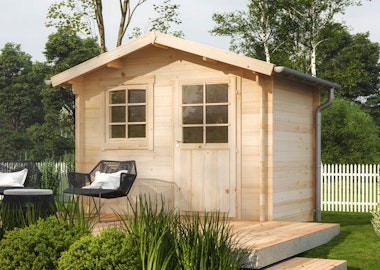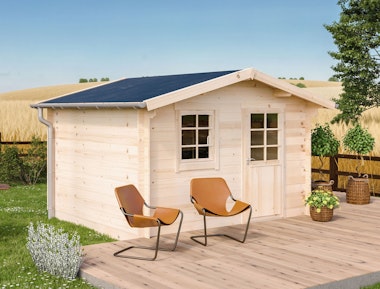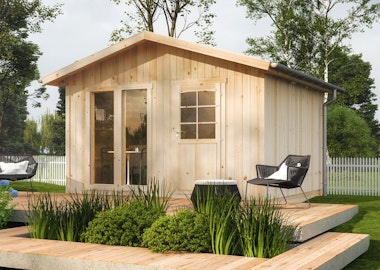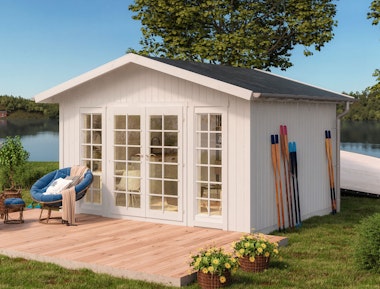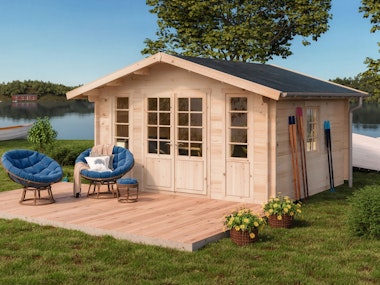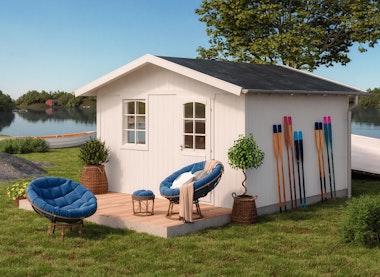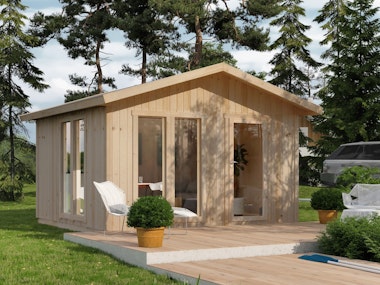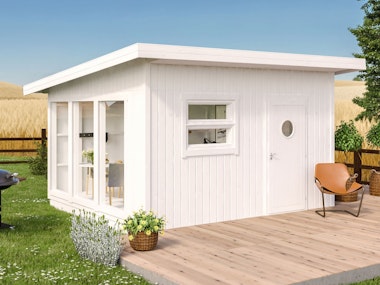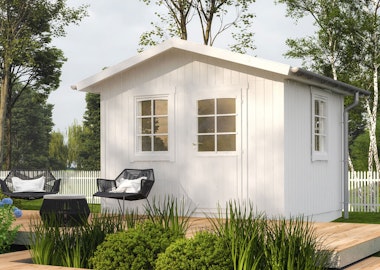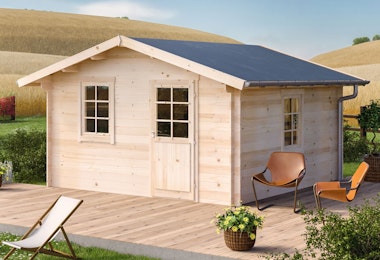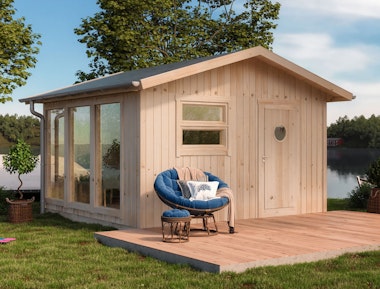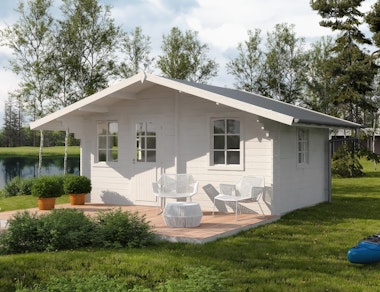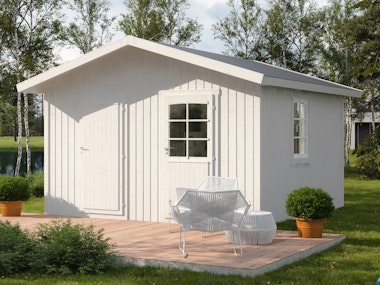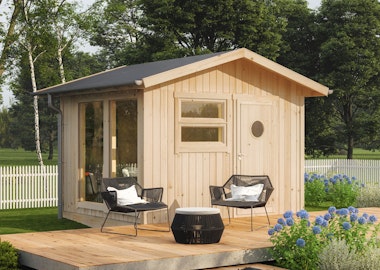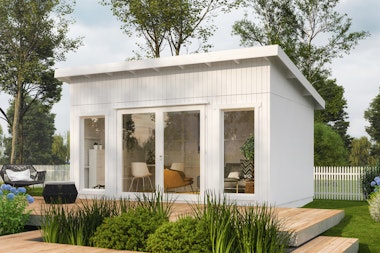Charming shed with a gabled roof in classic style.
Hedvig is a charming shed perfect as a guesthouse or hobby room. The tall mullioned windows and double doors let in ample light and frame the garden outside. The shed of about 8 square metres offers many furnishing options. With a build time of just 2-3 days, you'll be able to enjoy your new shed soon!
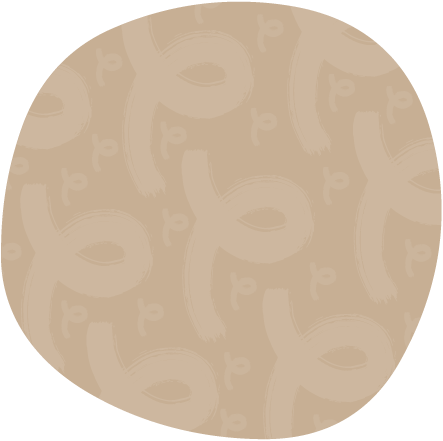
- 0day
- 0hour
- 0min
- 0s
How do I do it?
Hedvig is delivered as a DIY kit with pre-fabricated wall sections that you can easily assemble yourself with the help of the included manual. The wall sections are screwed together piece by piece, and before you know it, the shed is complete!
Delivered with: Delivery with truck mounted forklift (TMF)
Our vehicles get as close to your delivery address as possible. Unloading is carried out using a forklift (truck mounted on the lorry). We always contact you before delivery to confirm the delivery date.Payment options
There are several secure and convenient ways to pay for your project, card payment over an encrypted connection, Paypal, and payment in advance via bank transfer. Read more by clicking the question mark above.Stock status: In stock (2 pcs)
Delivery time: 15 to 25 working days

Included in deliveries:
Recommended accessories
The best way to get started - our guide!

The best way to get started - our guide!
The assembly guide contains valuable tips and advice from our construction experts. A good base and a manual for those who plan to assemble the house themselves. We walk you through what’s important to consider before starting construction, the foundation options our experts recommend, and how the assembly works.
Read all about this and much more in our guide. We will send the assembly guide free of charge to your email. Good luck with your project!
How do I build my garden house?
What do previous customers think about our garden houses?*
- JuhaThe suitability of the prefabricated partsTranslated from FinnishReview by: Garden House Hedvig





