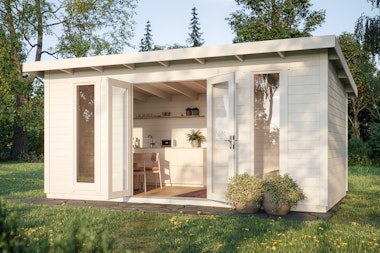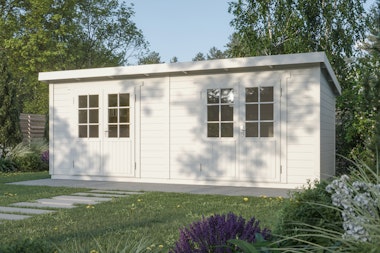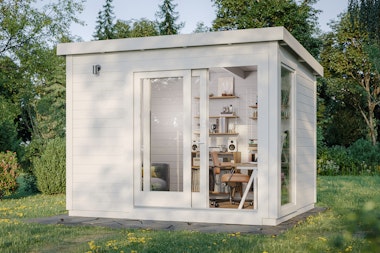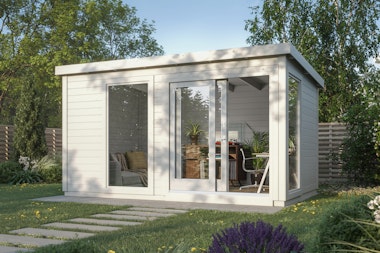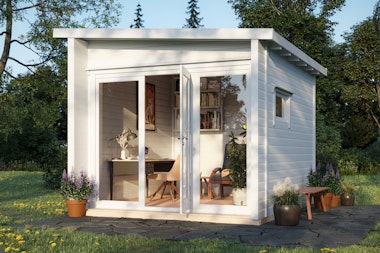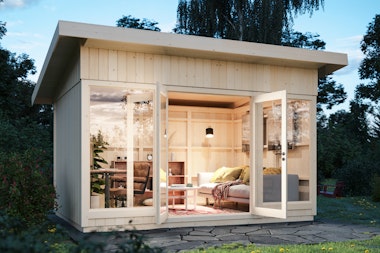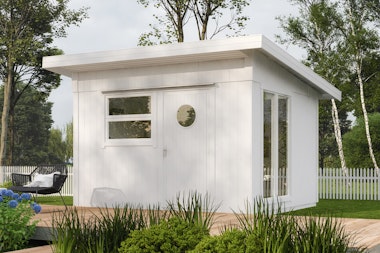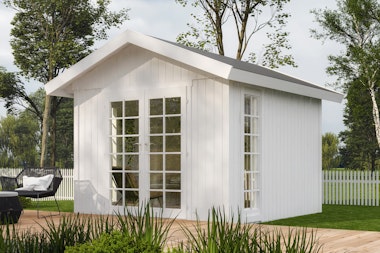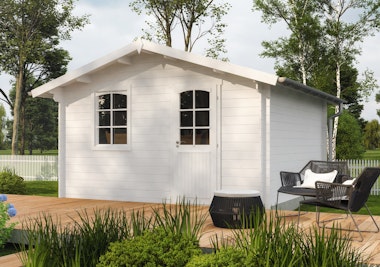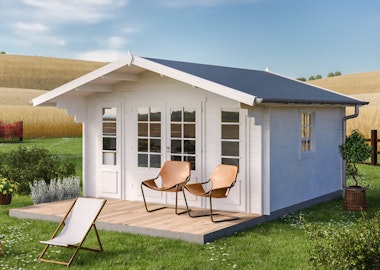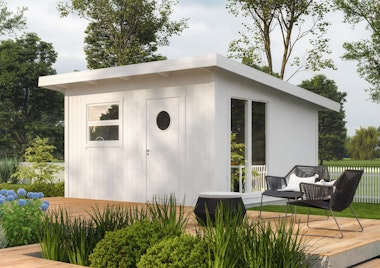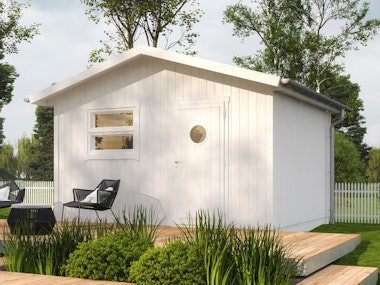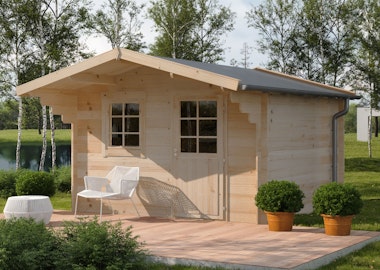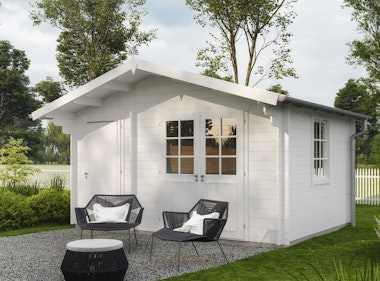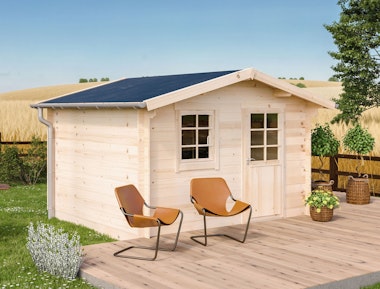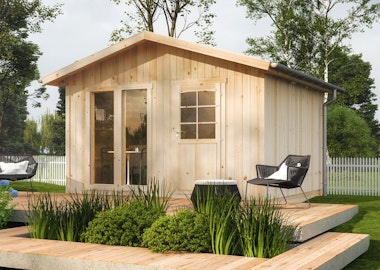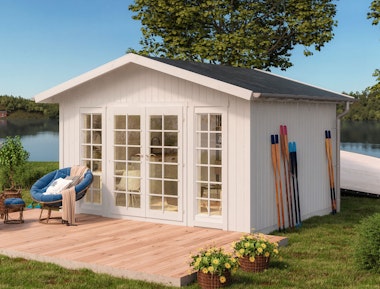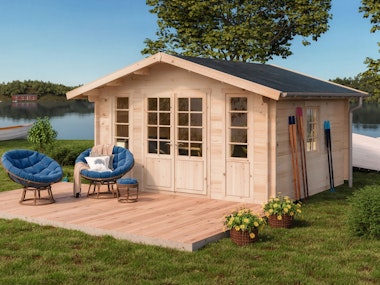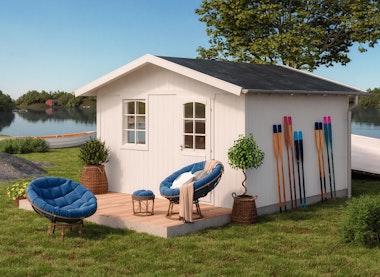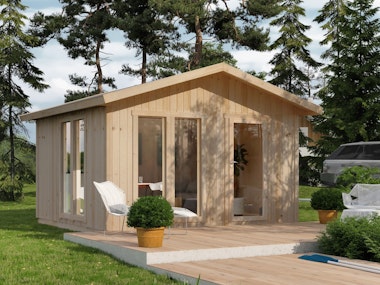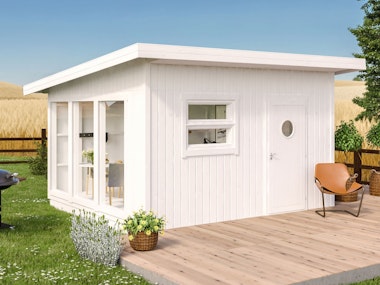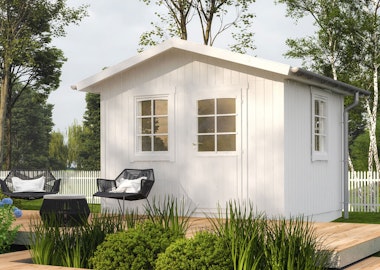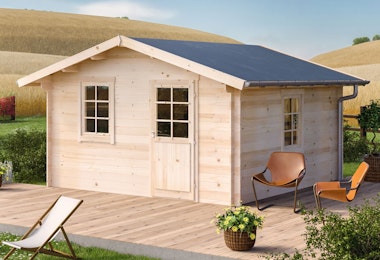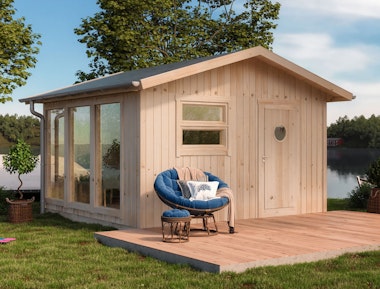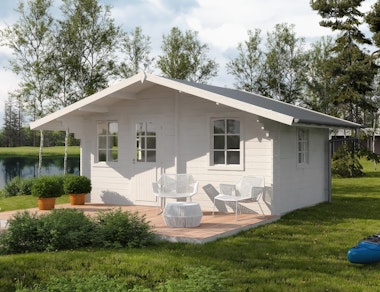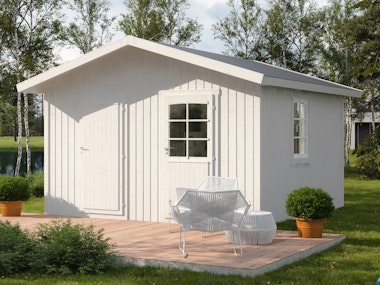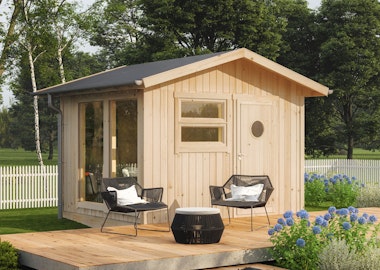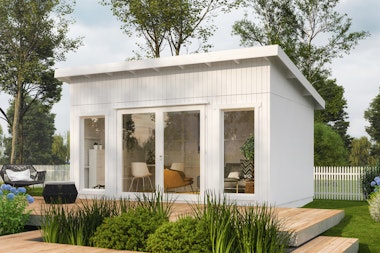A pleasant garden house that fits most gardens.
The Linus is a cosy garden house of about 9 sqm. The large sliding door lets in plenty of light and gives the garden house a modern feel. Linus is perfect as a guest cottage, but it can also become a lovely home office or a cosy hobby room. Both you and your guests will enjoy your time here.
Linus is a pleasant garden house with flush panelling and no exposed corners. The clean lines give the house a modern look allowing it to blend seamlessly into most environments. The garden house is delivered untreated as a smooth building kit to your address and only takes a few days to assemble.
How do I do it?
Begin by considering how you want to use the garden house. We offer a range of practical and affordable accessories if you want to make the most of your cabin. Will it also serve as a guest room during winter? In that case, it might be a good idea to add insulation. The accessories are specifically designed for our garden houses and are delivered conveniently to your address. If you need advice or tips, you can always contact us and we’ll assist you further.
Delivered with: Delivery with truck mounted forklift (TMF)
Our vehicles get as close to your delivery address as possible. Unloading is carried out using a forklift (truck mounted on the lorry). We always contact you before delivery to confirm the delivery date.Payment options
There are several secure and convenient ways to pay for your project, card payment over an encrypted connection, Paypal, and payment in advance via bank transfer. Read more by clicking the question mark above.Stock status: In stock (3 pcs)
Delivery time: 15 to 25 working days

Included in deliveries:
Recommended accessories
The best way to get started - our guide!

The best way to get started - our guide!
The assembly guide contains valuable tips and advice from our construction experts. A good base and a manual for those who plan to assemble the house themselves. We walk you through what’s important to consider before starting construction, the foundation options our experts recommend, and how the assembly works.
Read all about this and much more in our guide. We will send the assembly guide free of charge to your email. Good luck with your project!






