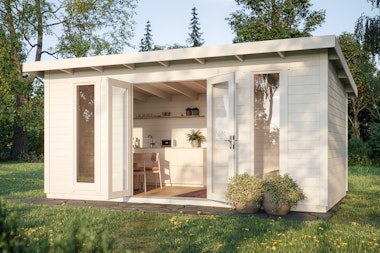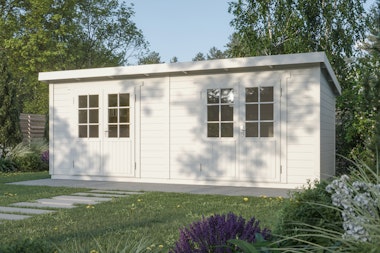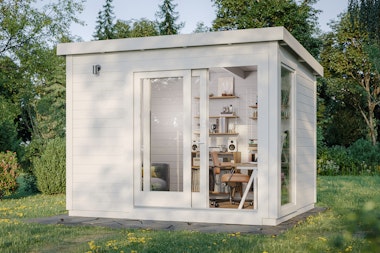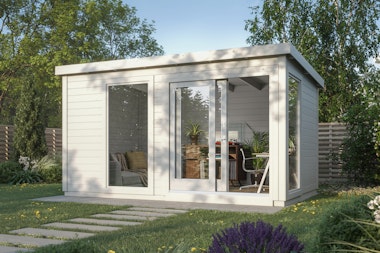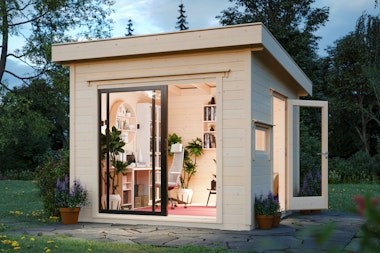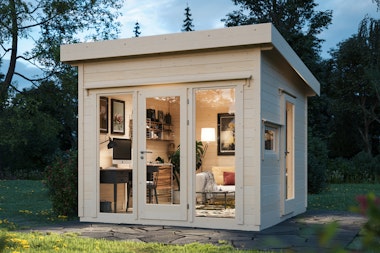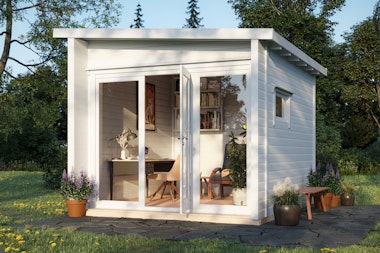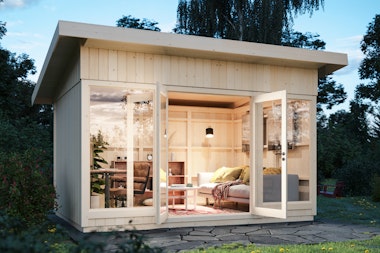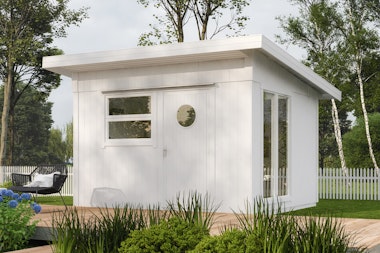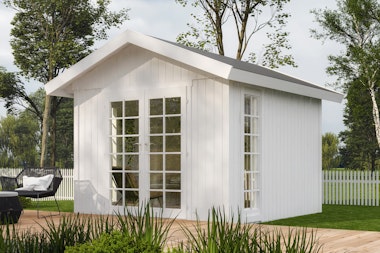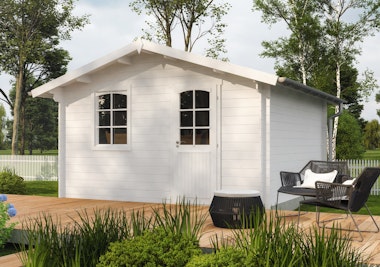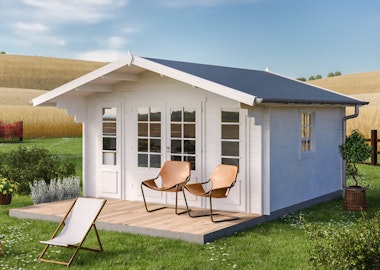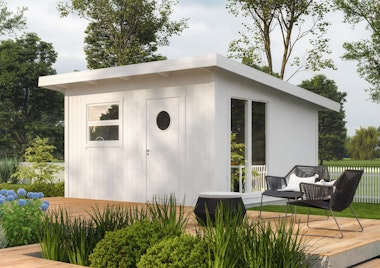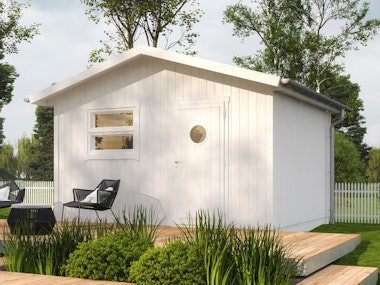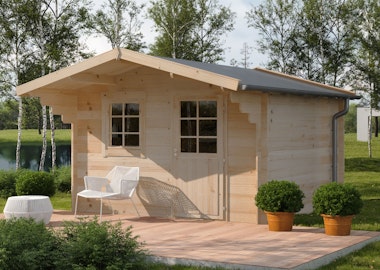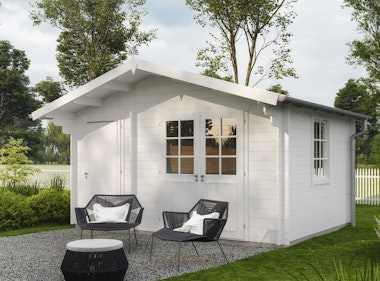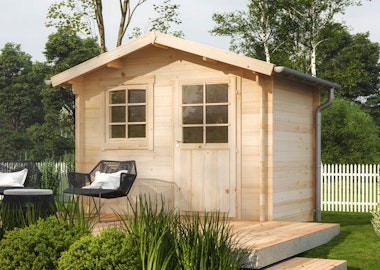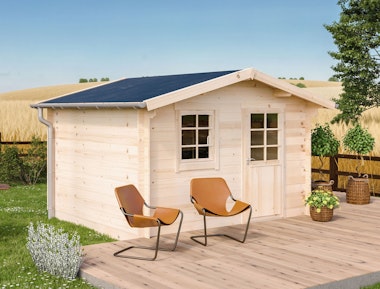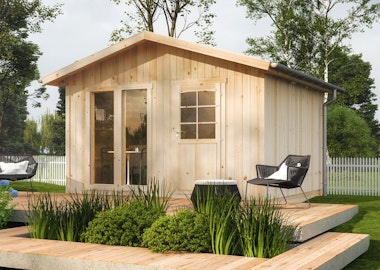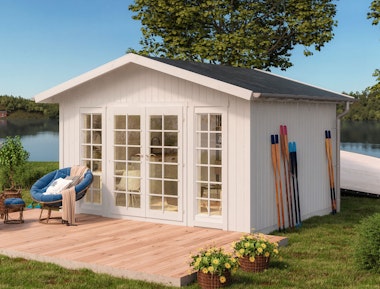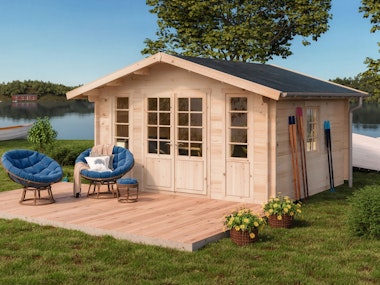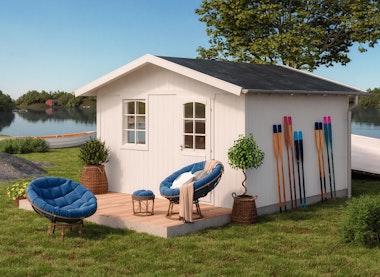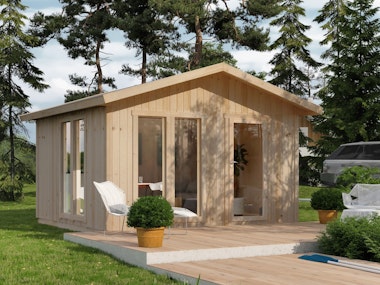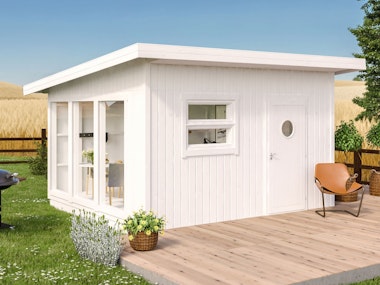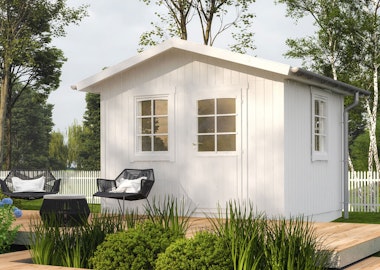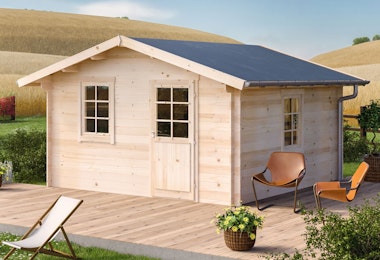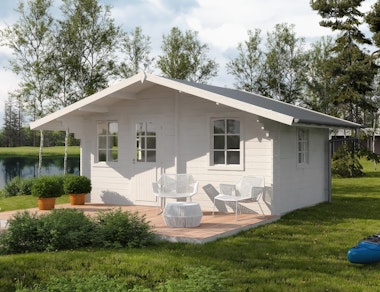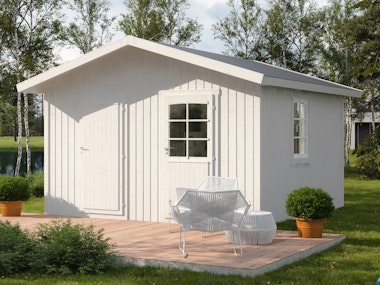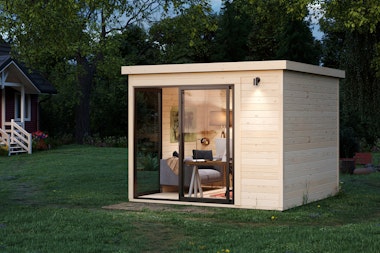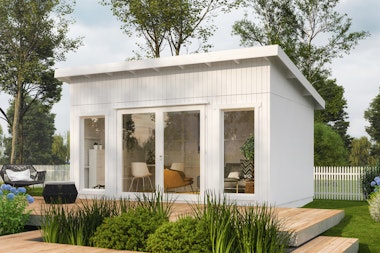Garden House Resö
Perfect for a small residence with a kitchenette or as a home office. The house is conveniently delivered in prefabricated building elements that are simply bolted together. The practical kit can be assembled by you and a friend in just 2-3 days.
A small garden house with great space and panoramic windows.
A small and handy garden house with delightful panoramic windows that create a fantastic sense of space. Perfect as a cosy overnight room in the garden. The house is conveniently delivered to your plot in prefabricated building elements. The pre-made elements are easy to put together, and the manual clearly shows how the wall elements look and where to place them. Our experts are, of course, on hand to support you and are happy to answer any questions you may have during the building process.
In the same series
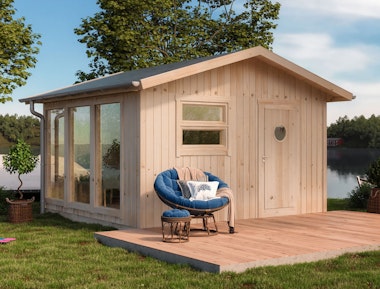
Garden House Blidö
How do I do it?
Start by considering which optional extras you want to make. For example, it might be a good idea to insulate the floors, as an uninsulated floor can result in cold feet even in the summer. If you want to insulate the floor, make sure to do so before installing the floorboards, so it’s worth considering this when you place your order. If you have any questions about our add-ons, assembly, or delivery, please feel free to contact our knowledgeable customer service team.
Delivered with: Home delivery via a lorry with tail lift
Our home deliveries are made via a lorry with a tail lift, the driver unloads the goods at your location. Unloading is done with a pallet truck. Our vehicles get as close to your delivery address as possible.Payment options
There are several secure and convenient ways to pay for your project, card payment over an encrypted connection, Paypal, and payment in advance via bank transfer. Read more by clicking the question mark above.Stock status: In stock (4 pcs)
Delivery time: 15 to 20 working days

Included in deliveries:
Recommended accessories
The best way to get started - our guide!

The best way to get started - our guide!
The assembly guide contains valuable tips and advice from our construction experts. A good base and a manual for those who plan to assemble the house themselves. We walk you through what’s important to consider before starting construction, the foundation options our experts recommend, and how the assembly works.
Read all about this and much more in our guide. We will send the assembly guide free of charge to your email. Good luck with your project!
How do I build my garden house?
What do previous customers think about our garden houses?*
- PeterEasy to assemble.Translated from SwedishReview by: Garden House Resö








