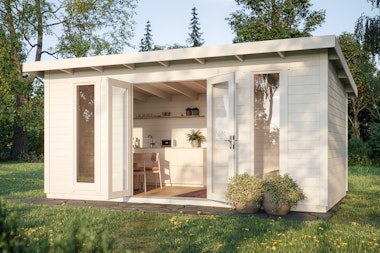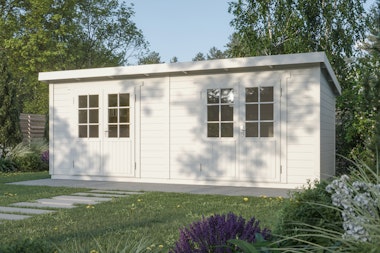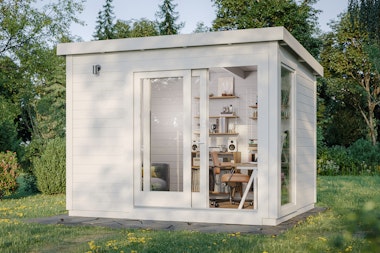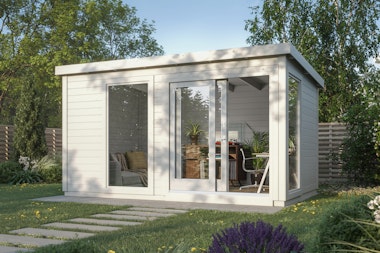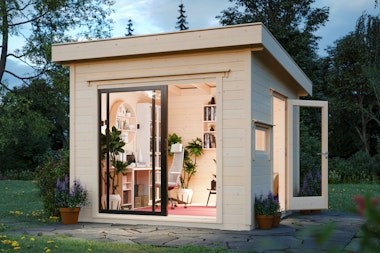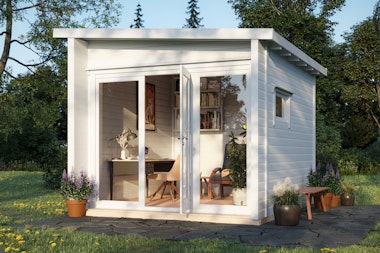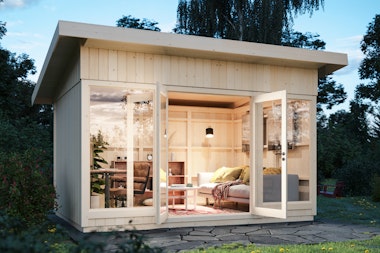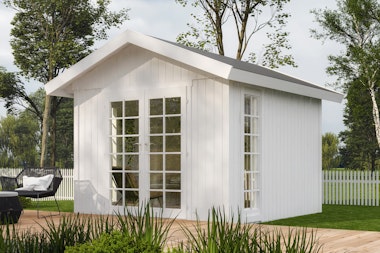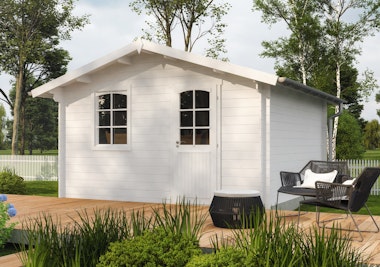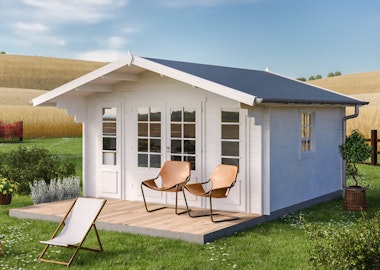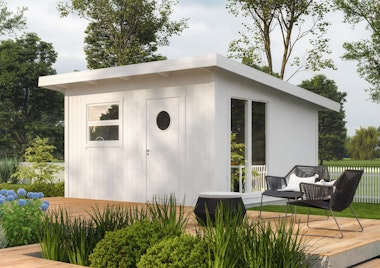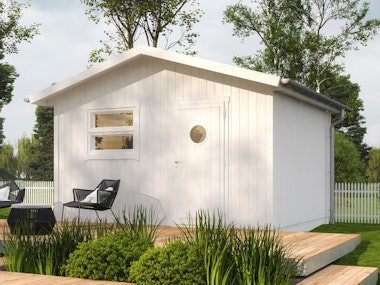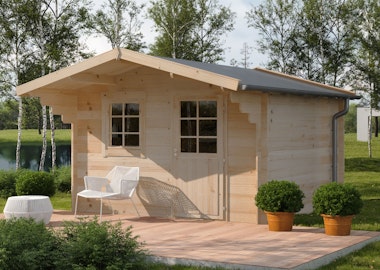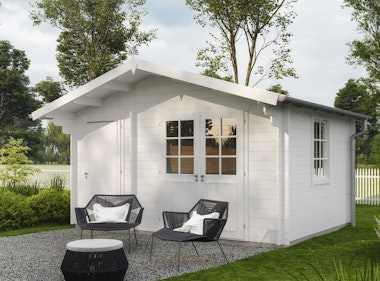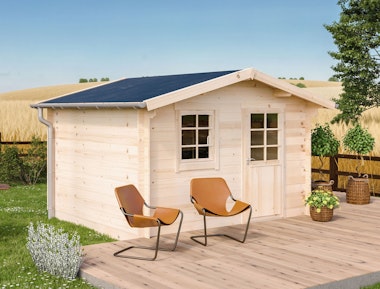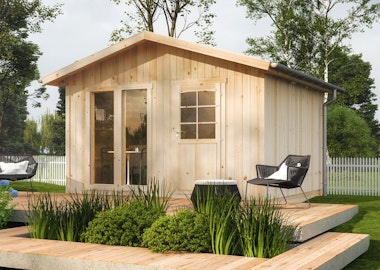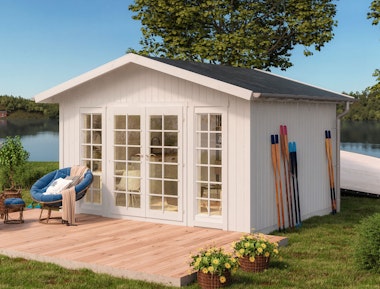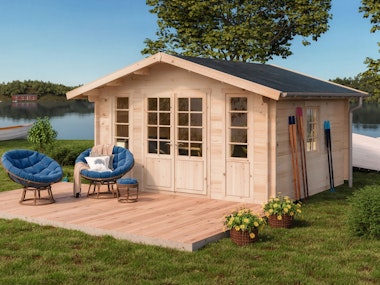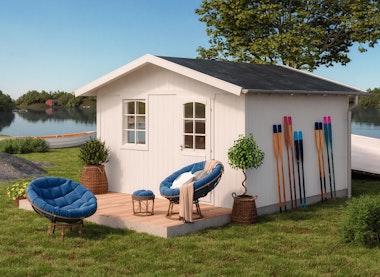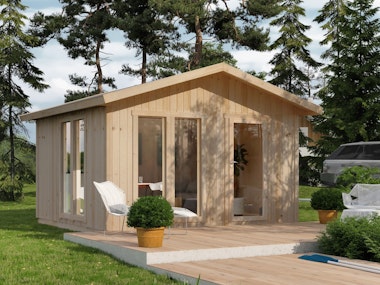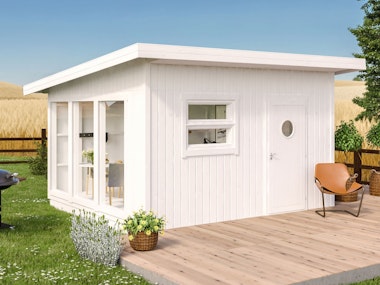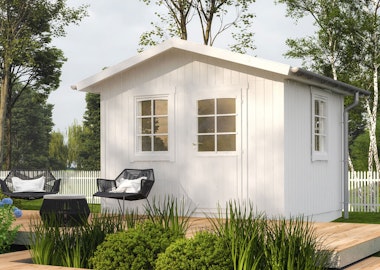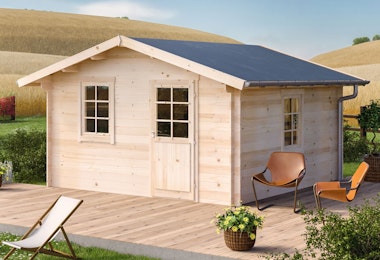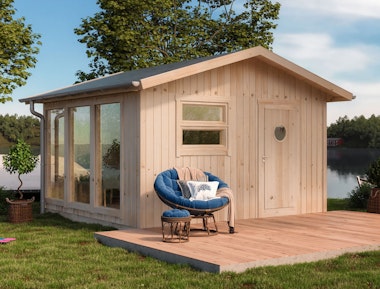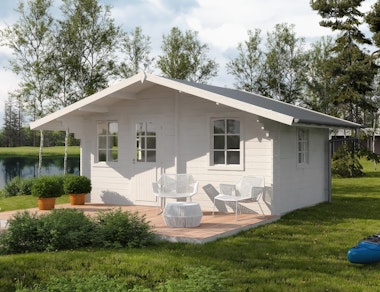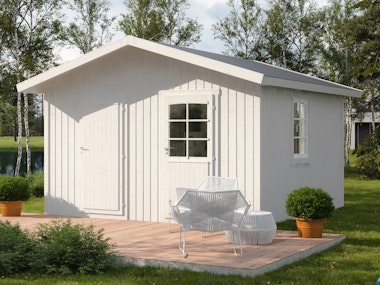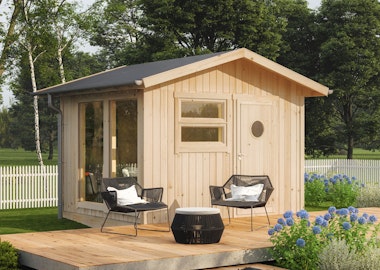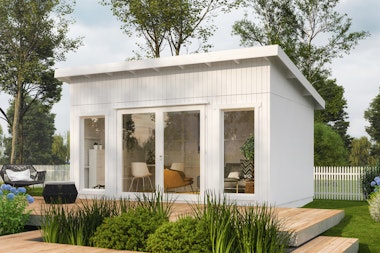Cozy garden house in a pleasant functional design.
Christel is a cosy garden house with appealing functionalist details. The square shape and pleasant window arrangement give the house a bright and airy atmosphere.
The 10 m² cabin is ideal as a guest house, but can also become a cosy hobby room or home office. The practical building elements are easy and quick to assemble. In 2-3 days, you will have a cabin that will bring joy for many years to come.
How do I do it?
Before you order, it’s beneficial to consider which upgrades suit you best. For example, it might be nice to insulate the floors, even if the cabin will only be used during the summer. Christel is delivered as a practical building kit that you and a friend can easily assemble yourselves. If you have any concerns regarding assembly, delivery, or options, our experts are always ready to provide guidance.
Delivered with: Home delivery via a lorry with tail lift
Our home deliveries are made via a lorry with a tail lift, the driver unloads the goods at your location. Unloading is done with a pallet truck. Our vehicles get as close to your delivery address as possible.Payment options
There are several secure and convenient ways to pay for your project, card payment over an encrypted connection, Paypal, and payment in advance via bank transfer. Read more by clicking the question mark above.Stock status: In stock (4 pcs)
Delivery time: 15 to 20 working days

Included in deliveries:
Recommended accessories
The best way to get started - our guide!

The best way to get started - our guide!
The assembly guide contains valuable tips and advice from our construction experts. A good base and a manual for those who plan to assemble the house themselves. We walk you through what’s important to consider before starting construction, the foundation options our experts recommend, and how the assembly works.
Read all about this and much more in our guide. We will send the assembly guide free of charge to your email. Good luck with your project!
How do I build my garden house?
What do previous customers think about our garden houses?*
- MICHAELSimple and sleek design, functionalTranslated from SwedishReview by: Garden House ChristelPerThe best was the price and flexibility.Translated from SwedishReview by: Garden House Christel





