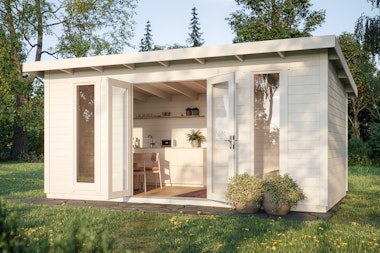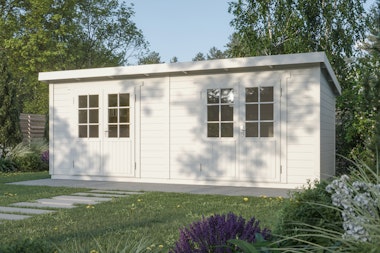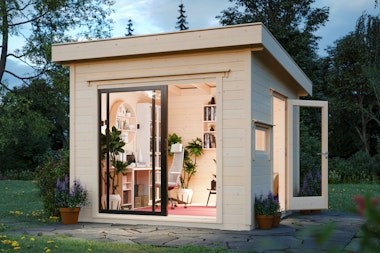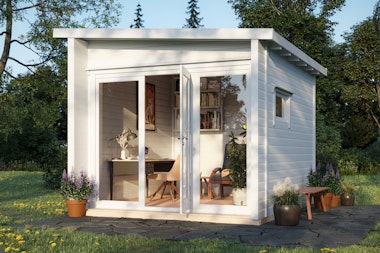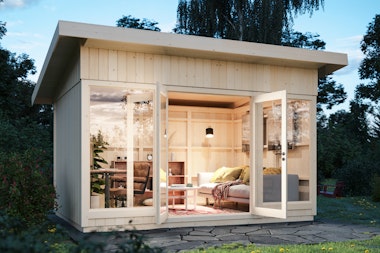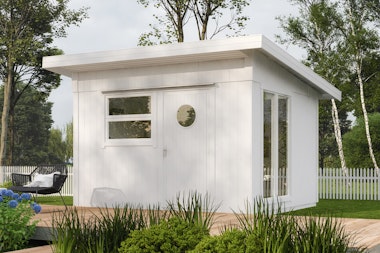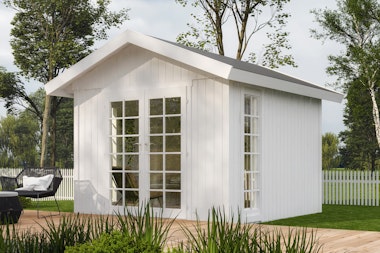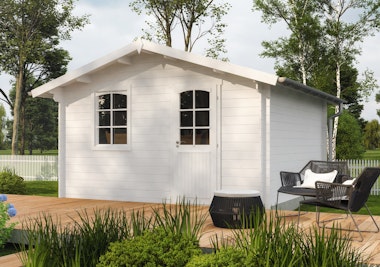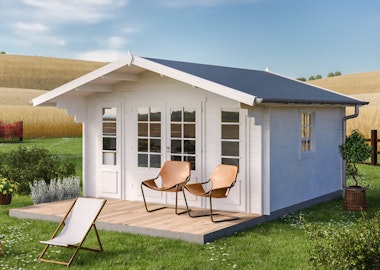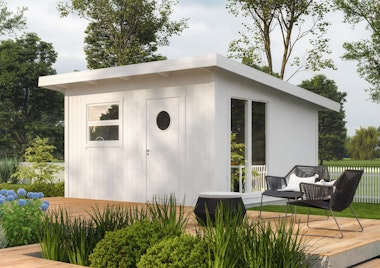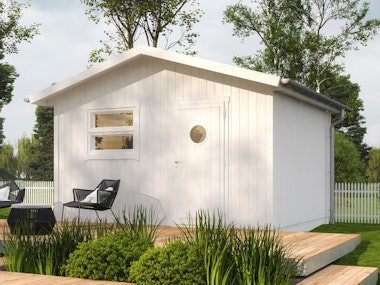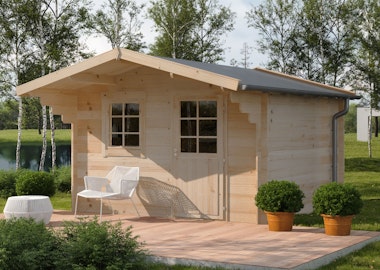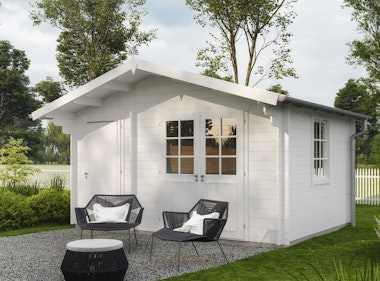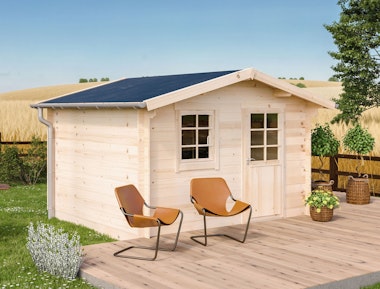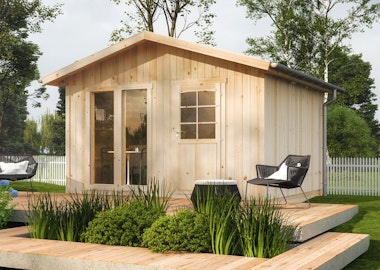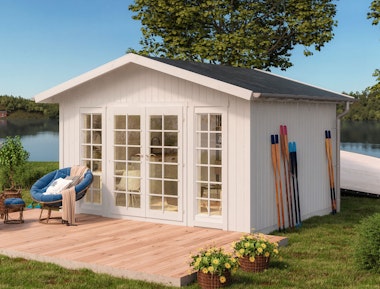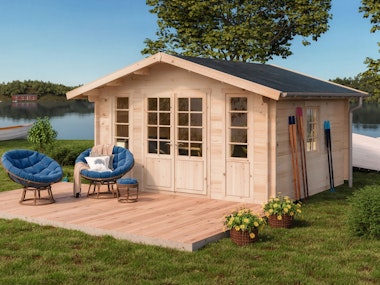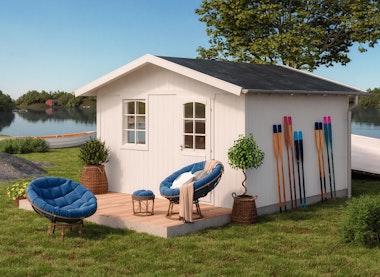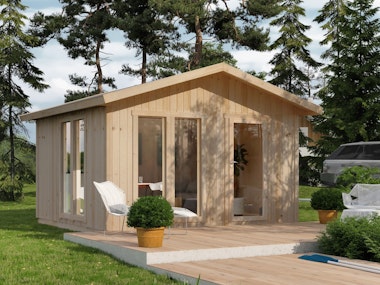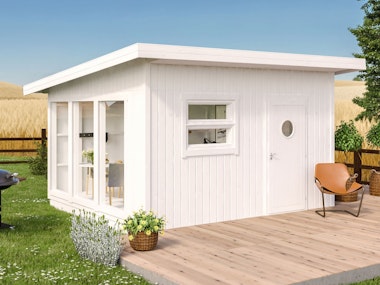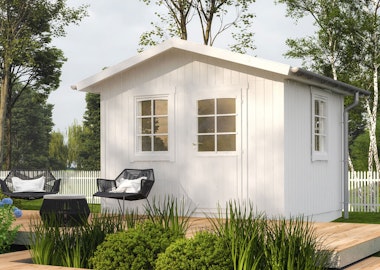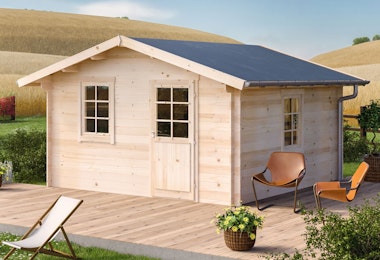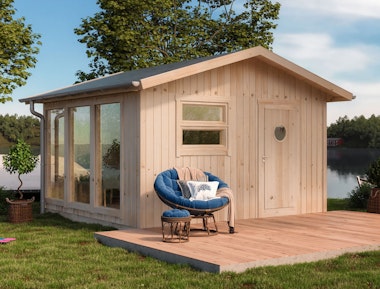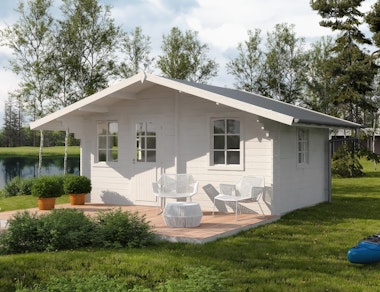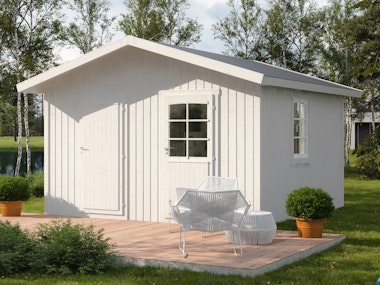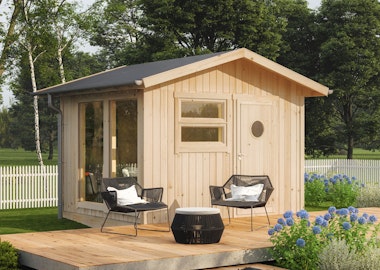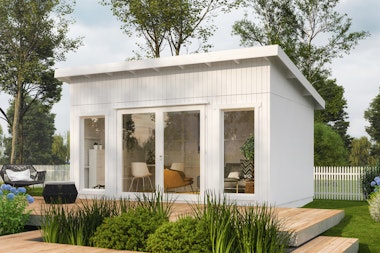A stylish garden house with glass sliding doors that open up onto the garden.
This charming garden house blends into most gardens. The interior space of approximately 8 square metres offers plenty of room to furnish a cosy teenage room, home office or guest room without the cabin taking up too much space in the garden. The window section creates a bright and pleasant environment that makes the cabin feel larger than it actually is. On warm days, you can easily open the practical sliding doors and let the greenery in.
Among our accessories, you'll find details that add that little extra to the garden house. Such as insulation to keep heating costs down or a drainage system to prevent dirt on the facade. If you need tips or advice, you can always contact our knowledgeable customer service. The garden house is delivered untreated, so you can choose a surface treatment that suits your outdoor environment. The simple kit can be assembled by you and a friend in just a few days.
In the same series
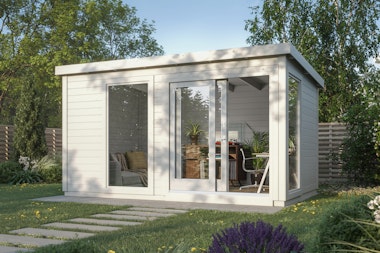
Astrid Garden house
How do I do it?
You can order online or by giving us a call. The house is then delivered as a kit to your property. It's a good idea to prepare a foundation beforehand, and if you’re considering using pillar supports, you can follow our pillar plan found at the end of the manual. Once you've prepared the foundation, it's time to start building. Begin by familiarising yourself with the manual and getting an overview of the parts. The parts are easily assembled, and step by step, the cabin takes shape. If you have any questions about garden house, you are warmly welcome to contact us, and we will help you.
Delivered with: Delivery with truck mounted forklift (TMF)
Our vehicles get as close to your delivery address as possible. Unloading is carried out using a forklift (truck mounted on the lorry). We always contact you before delivery to confirm the delivery date.Payment options
There are several secure and convenient ways to pay for your project, card payment over an encrypted connection, Paypal, and payment in advance via bank transfer. Read more by clicking the question mark above.Stock status: In stock (1 pcs)
Delivery time: 15 to 25 working days

Included in deliveries:
Recommended accessories
The best way to get started - our guide!

The best way to get started - our guide!
The assembly guide contains valuable tips and advice from our construction experts. A good base and a manual for those who plan to assemble the house themselves. We walk you through what’s important to consider before starting construction, the foundation options our experts recommend, and how the assembly works.
Read all about this and much more in our guide. We will send the assembly guide free of charge to your email. Good luck with your project!
How do I build my garden house?
What do previous customers think about our garden houses?*
- Ann-Hild och StenGood quality of material and assembly. Everything went extremely smoothly from order to final assembly. Very friendly staff at all levels. Especially the contact with you and particularly Vickie. We are very pleased with our "pond house" which becomes an eye-catcher at the pond.Translated from SwedishReview by: Garden House Mari






