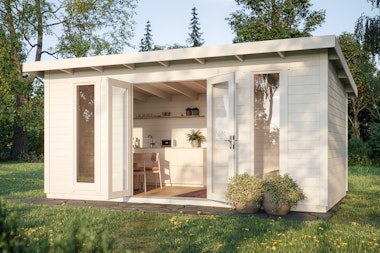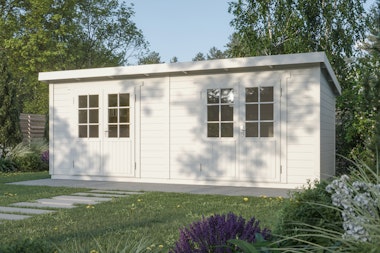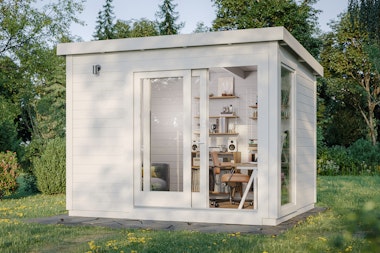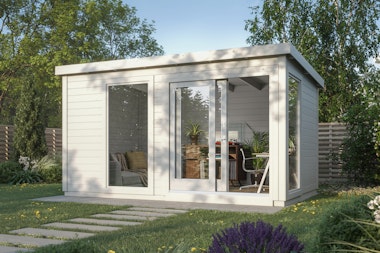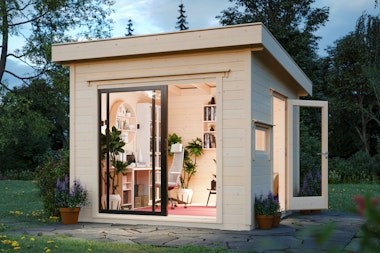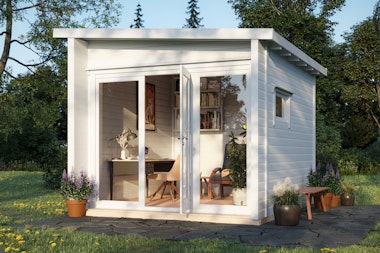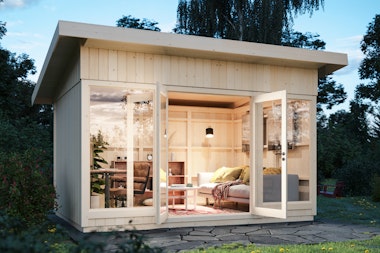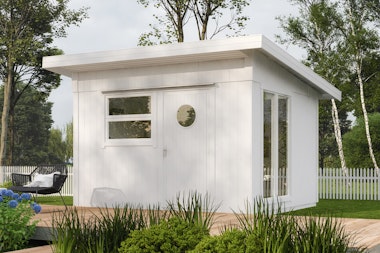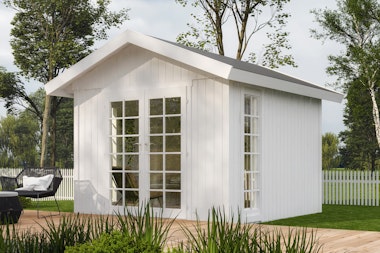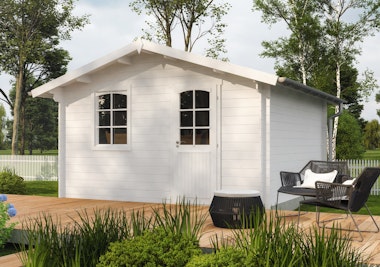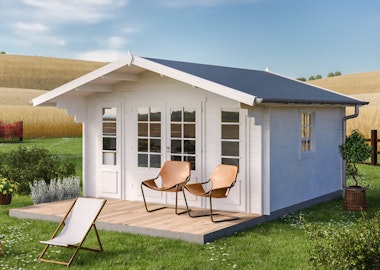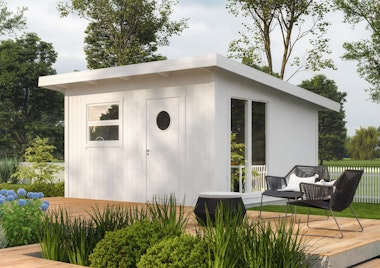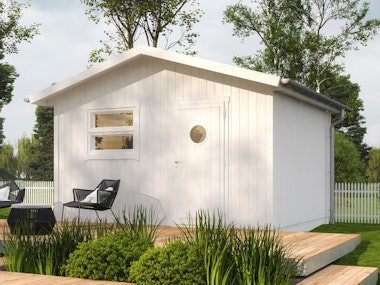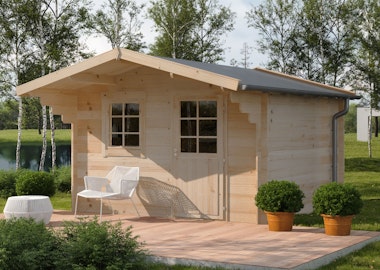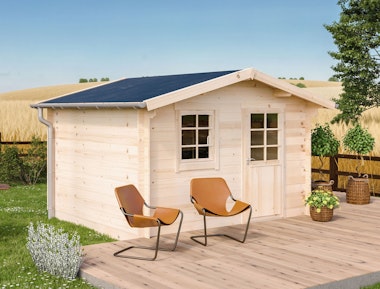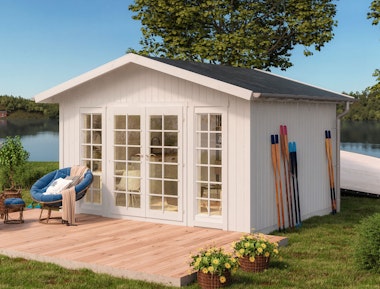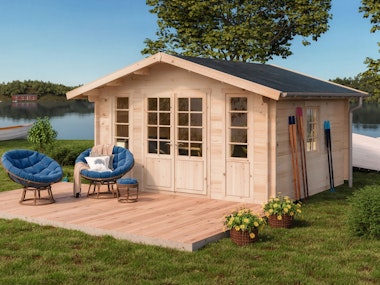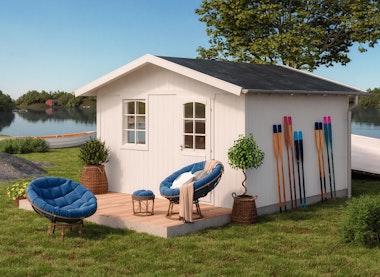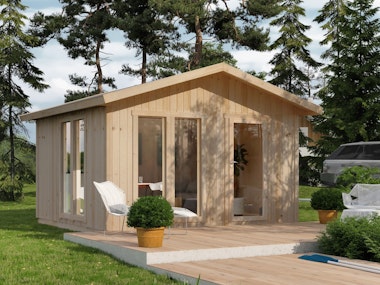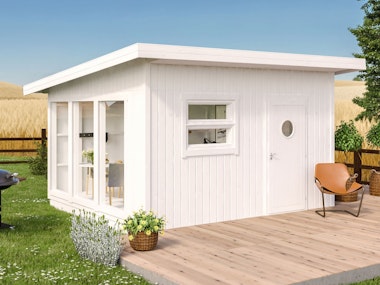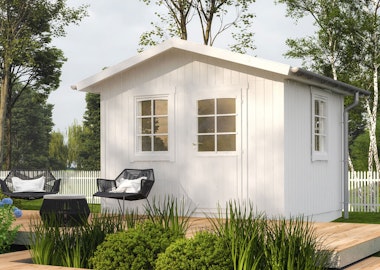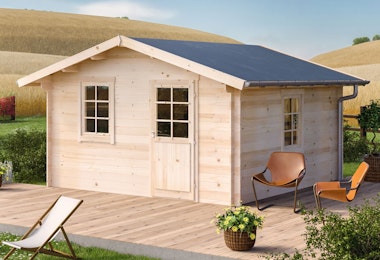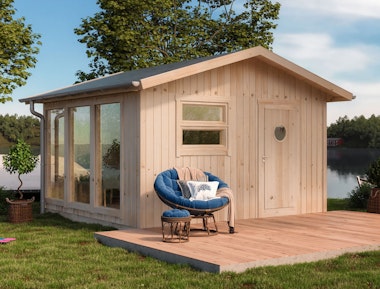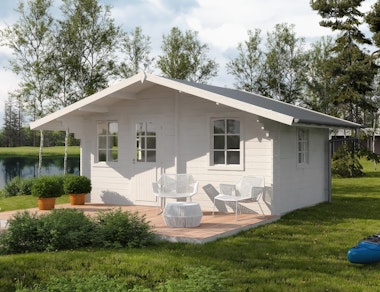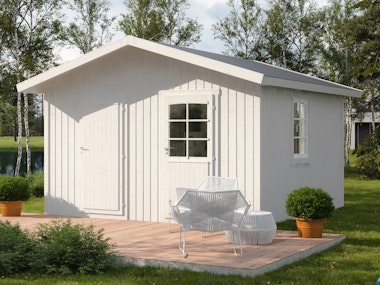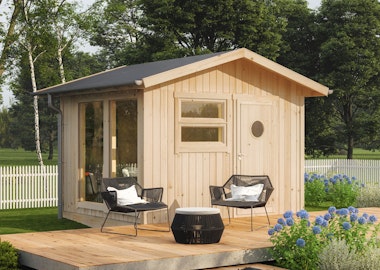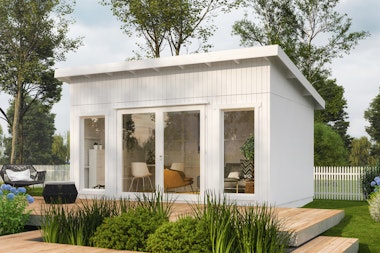Cosy garden house with two rooms for extra comfort.
A classic garden house that offers two separate rooms with their own entrances. Without taking up too much space on the plot, you can fit both a workshop or guest room and a storage space.
The larger room is ideal for setting up as a workshop or a cosy guest room. The other room, around 4 sqm, is practical for storing bicycles, outdoor furniture, and garden tools. Both rooms feature opening windows with mullions. If you want to heat the house during winter, it’s perfectly possible to insulate the cabin during the assembly process.
In the same series
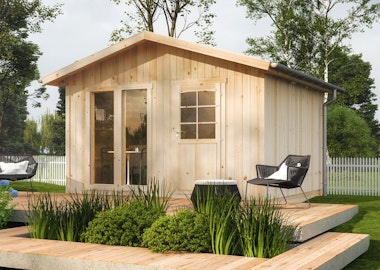
Garden House Frida
How do I do it?
You can order easily online or by calling us. Start by considering how you'd like to use the cabin. This will influence which options you might choose. For example, will it be heated during the winter? Then it might be a good idea to choose insulation. If you need any advice or tips, our knowledgeable customer service team is always ready to assist you. The garden house is delivered to your address as a practical kit with pre-cut timber profiles. The assembly is easy and takes about 2-3 days.
Delivered with: Delivery with truck mounted forklift (TMF)
Our vehicles get as close to your delivery address as possible. Unloading is carried out using a forklift (truck mounted on the lorry). We always contact you before delivery to confirm the delivery date.Payment options
There are several secure and convenient ways to pay for your project, card payment over an encrypted connection, Paypal, and payment in advance via bank transfer. Read more by clicking the question mark above.Stock status: Made to order
Delivery time: 4 to 6 weeks

Included in deliveries:
Recommended accessories
The best way to get started - our guide!

The best way to get started - our guide!
The assembly guide contains valuable tips and advice from our construction experts. A good base and a manual for those who plan to assemble the house themselves. We walk you through what’s important to consider before starting construction, the foundation options our experts recommend, and how the assembly works.
Read all about this and much more in our guide. We will send the assembly guide free of charge to your email. Good luck with your project!







