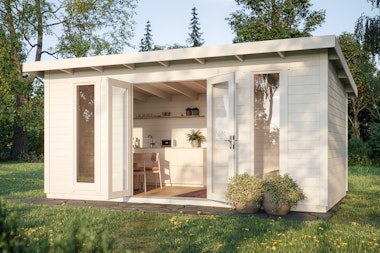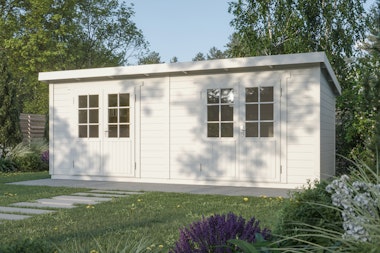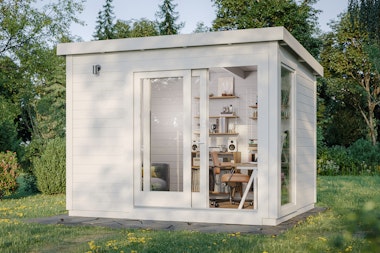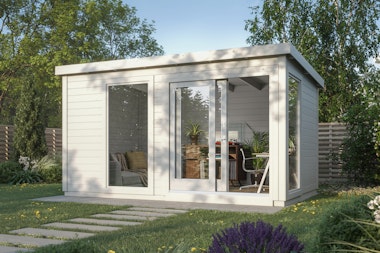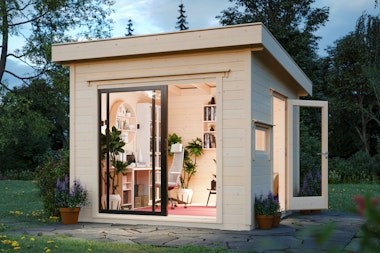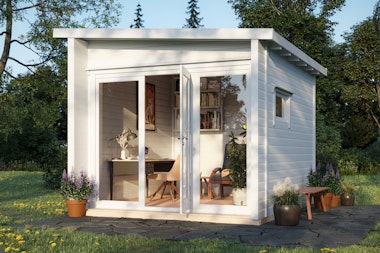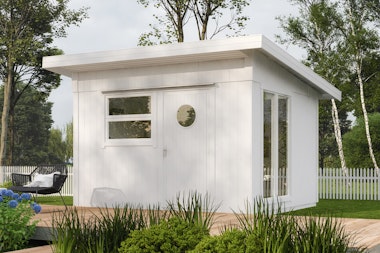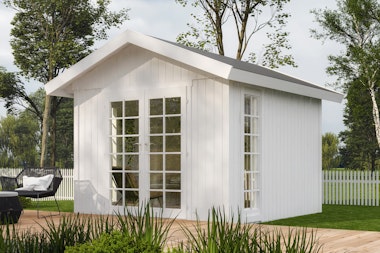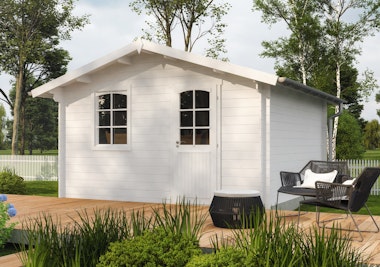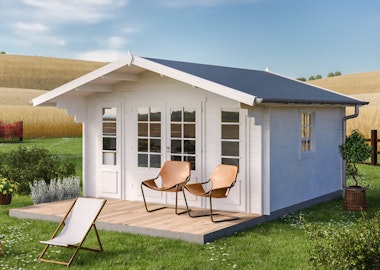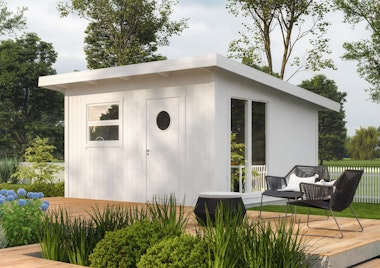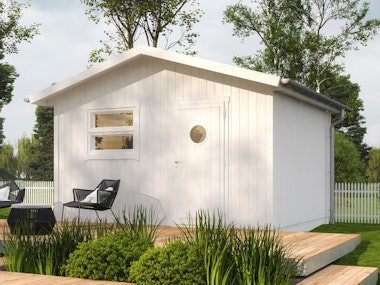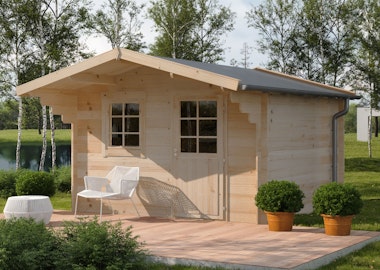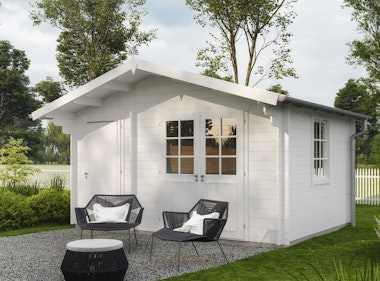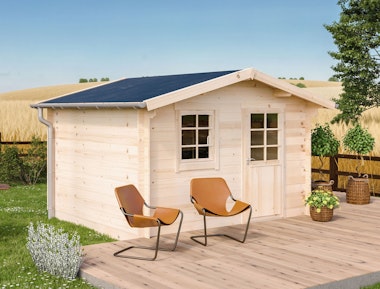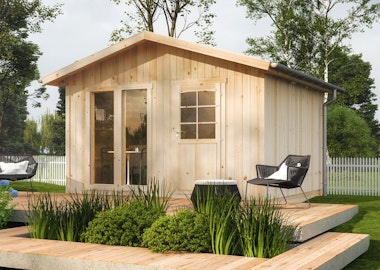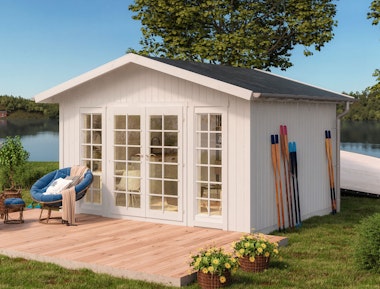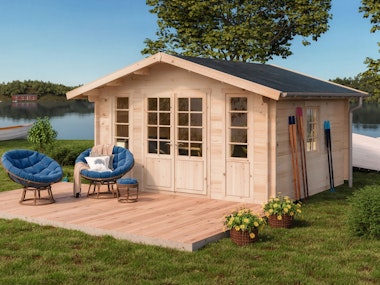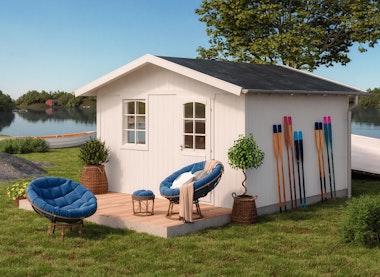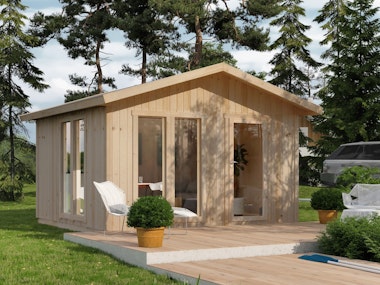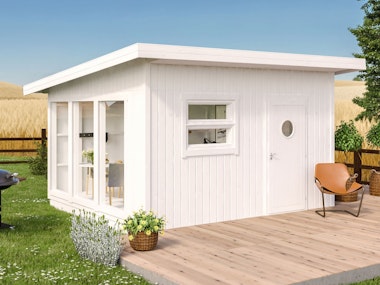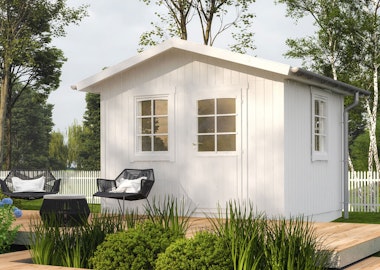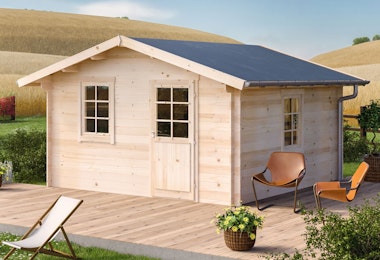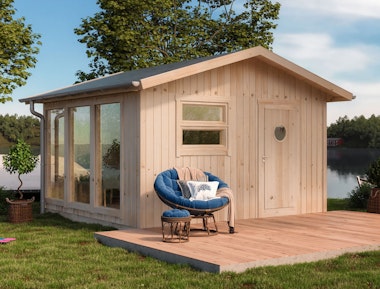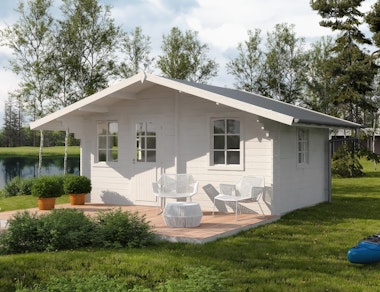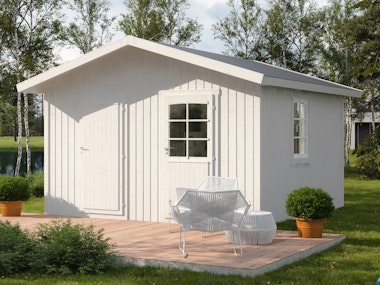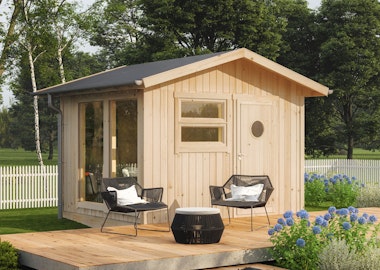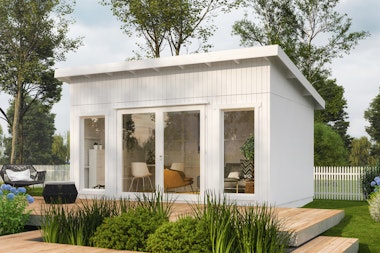Garden House Julian
Modern garden room with lots of lovely light - for an indoor environment you will really enjoy! Choose a practical cabin from Polhus and create a comfortable extra room in your own garden. It only takes two or three days to build so you'll soon be ready to enjoy your new comfortable house.
Create an extra living room in your own garden
Julian is a lovely garden house in a modern functional style, clad in beautiful pine panels. The large windows and wide double doors make the indoor environment airy and pleasant. The generous windows can be placed either at the front of the house or at the side; you decide during assembly. The floor area is approximately 10 m² and is perfect as a home office but can also become a lovely guest room or studio.
How do I do it?
Start by preparing the foundation. In our manual, we show suggestions for how the pillars for a pillar foundation can be placed. Once you have completed the foundation, it's time to get started with the enjoyable assembly work. The timber profiles are assembled according to the illustrations in the manual, and before you know it, the Friggebod is complete.
Delivered with: Home delivery via a lorry with tail lift
Our home deliveries are made via a lorry with a tail lift, the driver unloads the goods at your location. Unloading is done with a pallet truck. Our vehicles get as close to your delivery address as possible.Payment options
There are several secure and convenient ways to pay for your project, card payment over an encrypted connection, Paypal, and payment in advance via bank transfer. Read more by clicking the question mark above.Stock status: In stock (3 pcs)
Delivery time: 15 to 20 working days

Included in deliveries:
Recommended accessories
The best way to get started - our guide!

The best way to get started - our guide!
The assembly guide contains valuable tips and advice from our construction experts. A good base and a manual for those who plan to assemble the house themselves. We walk you through what’s important to consider before starting construction, the foundation options our experts recommend, and how the assembly works.
Read all about this and much more in our guide. We will send the assembly guide free of charge to your email. Good luck with your project!
How do I build my garden house?
What do previous customers think about our garden houses?*
- BertonThe quality of the materialsTranslated from FrenchReview by: Garden House Julian
- Anna-LenaAn easy-to-assemble small storage unit that met expectations.Translated from SwedishReview by: Garden House JulianDennisSimple construction, great quality, valuable designTranslated from GermanReview by: Garden House Julian









