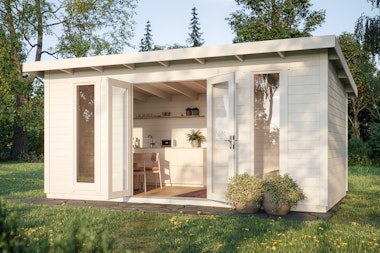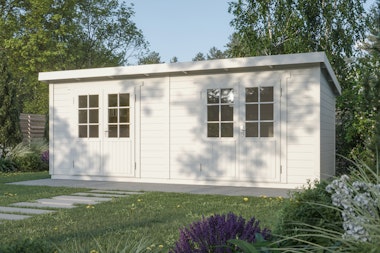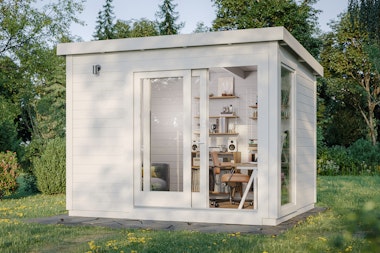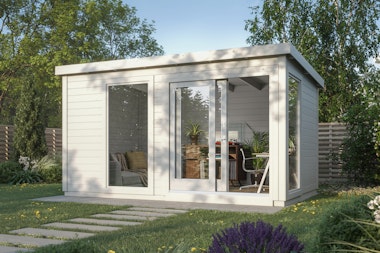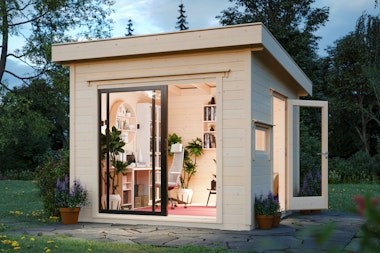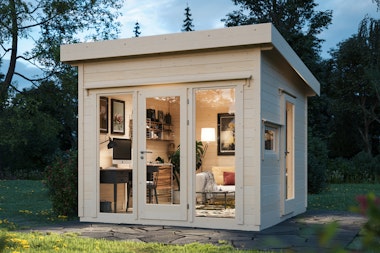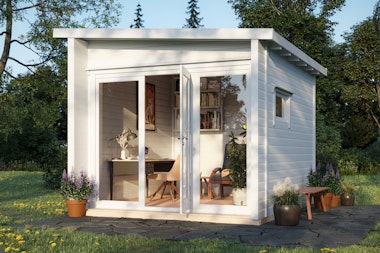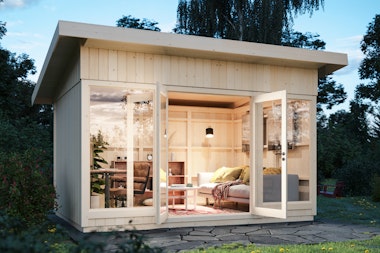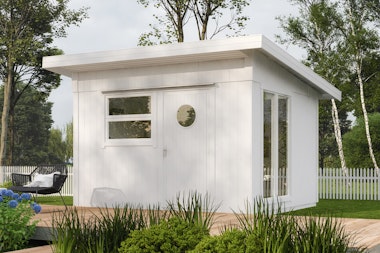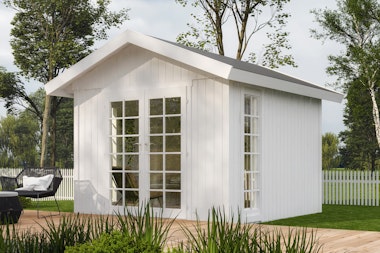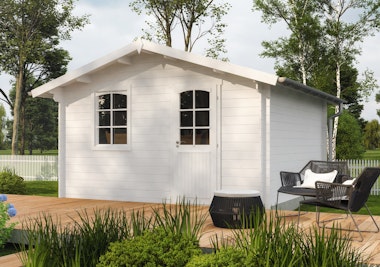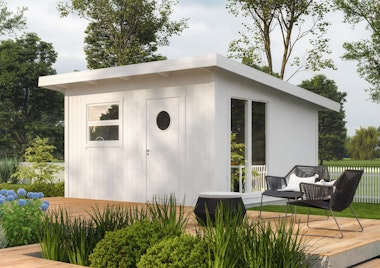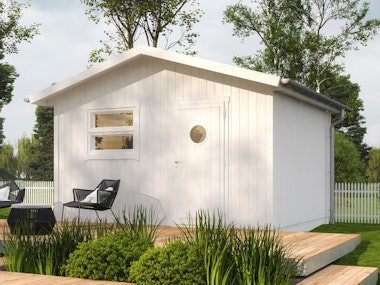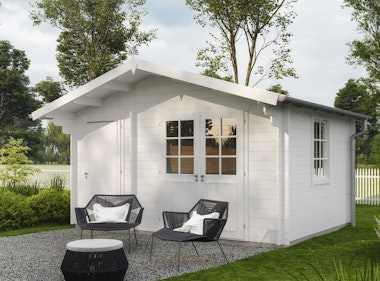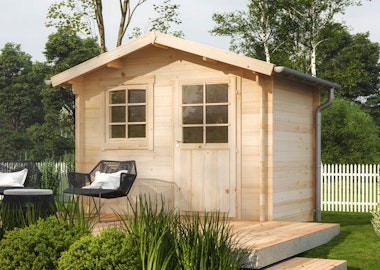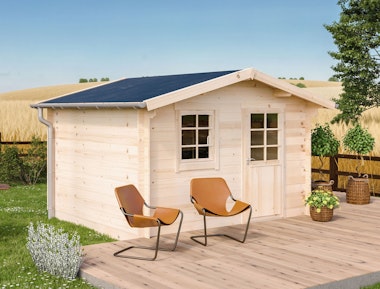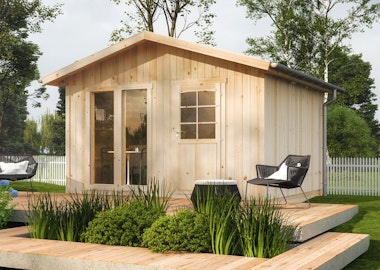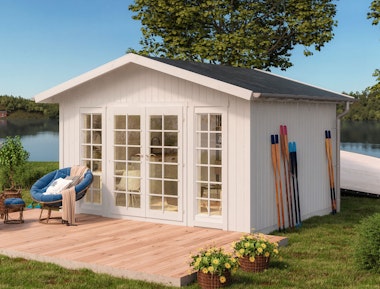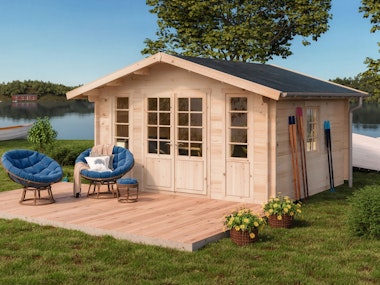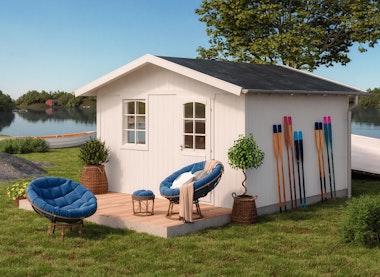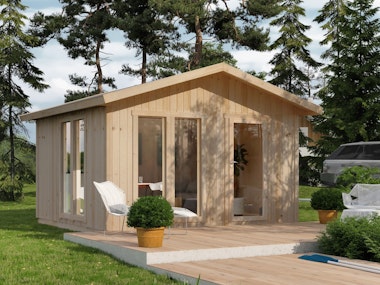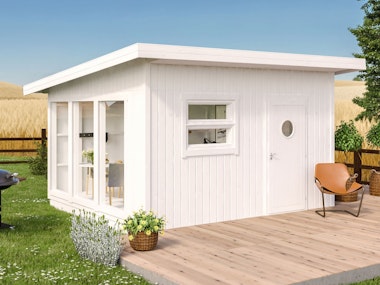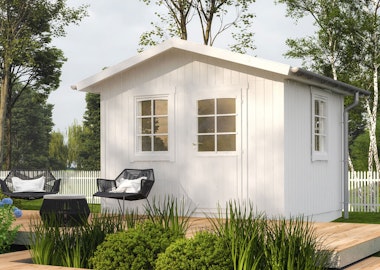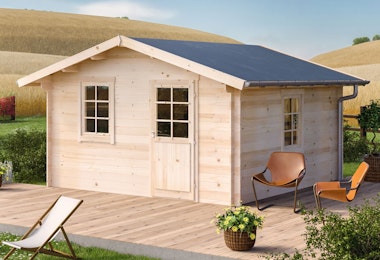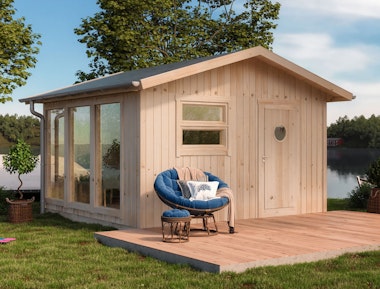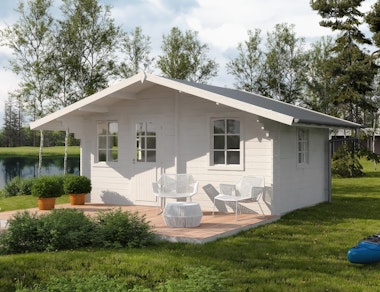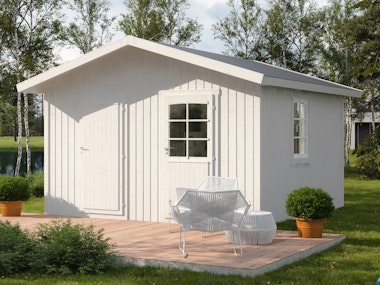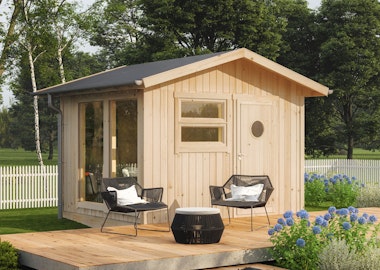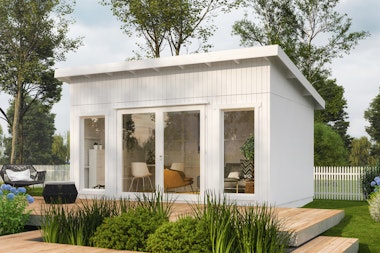A garden house with simple and practical assembly.
Greta is a compact garden house, perfect for gaining extra space. It can be used as a guest house for spontaneous visits, a practical storage shed, a woodworking shop, or a lovely hobby room. The cabin is equipped with an opening window and an exterior door with glazed insulated windows, giving it an airy and light atmosphere.
In the same series
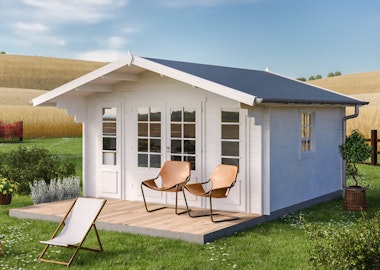
Garden House Sandhamn
How do I do it?
The Greta garden house is delivered directly to your home as a ready-made DIY kit. With prepared timber profiles and an easy-to-follow manual, the assembly is both simple and worry-free. You have the opportunity to customise your garden house according to your needs by adding extra features like insulation, drainage, and roofing material. If you need guidance, our experts are just a phone call away and they are happy to help.
Delivered with: Delivery with truck mounted forklift (TMF)
Our vehicles get as close to your delivery address as possible. Unloading is carried out using a forklift (truck mounted on the lorry). We always contact you before delivery to confirm the delivery date.Payment options
There are several secure and convenient ways to pay for your project, card payment over an encrypted connection, Paypal, and payment in advance via bank transfer. Read more by clicking the question mark above.Stock status: In stock (5+ pcs)
Delivery time: 15 to 25 working days

Included in deliveries:
Recommended accessories
The best way to get started - our guide!

The best way to get started - our guide!
The assembly guide contains valuable tips and advice from our construction experts. A good base and a manual for those who plan to assemble the house themselves. We walk you through what’s important to consider before starting construction, the foundation options our experts recommend, and how the assembly works.
Read all about this and much more in our guide. We will send the assembly guide free of charge to your email. Good luck with your project!
How do I build my garden house?
What do previous customers think about our garden houses?*
- ArneEasy to build, slightly wobbly front wall where the door is, one needs to reinforce it once the wood has dried completely.Translated from SwedishReview by: Garden House GretaChristerEasy to assemble.Translated from SwedishReview by: Garden House Greta








