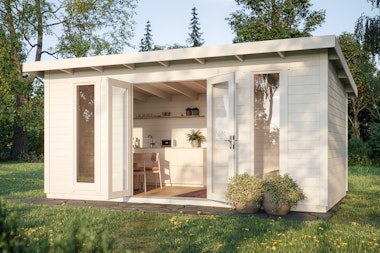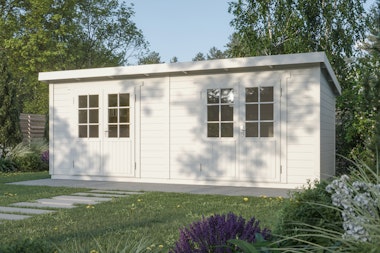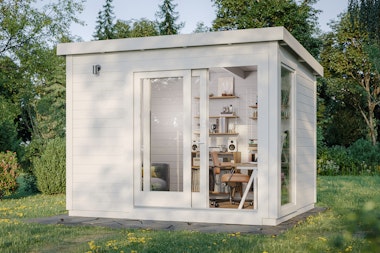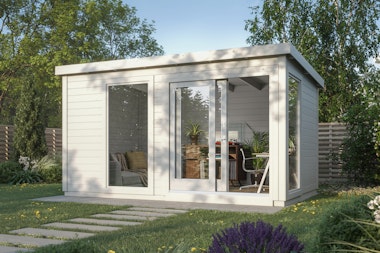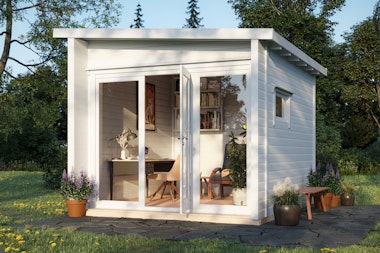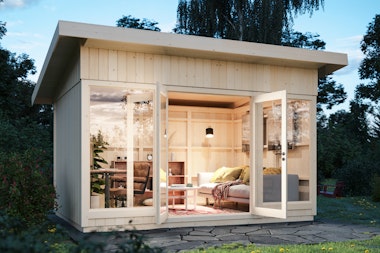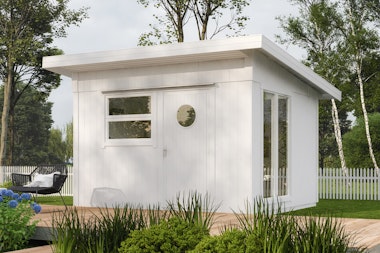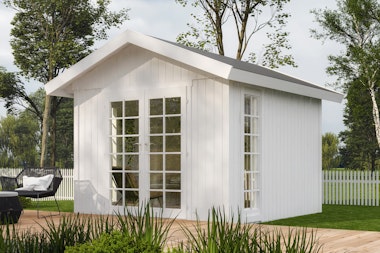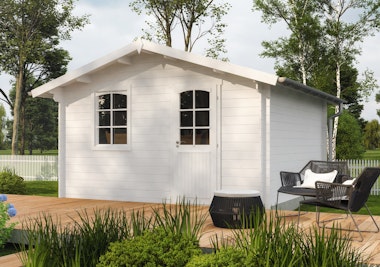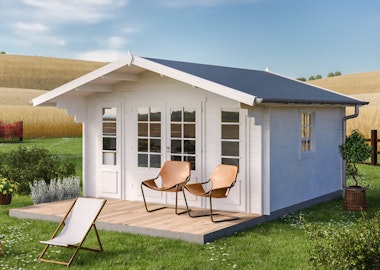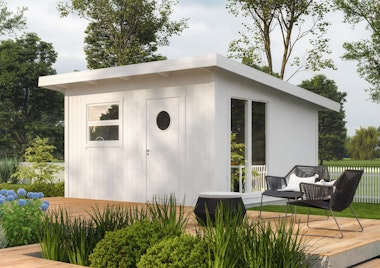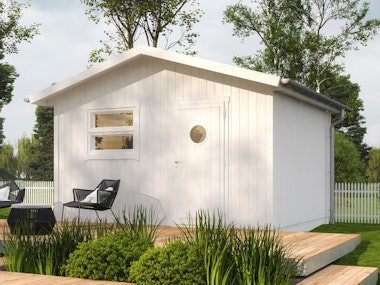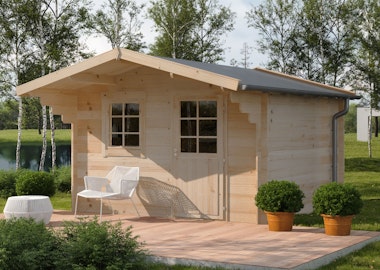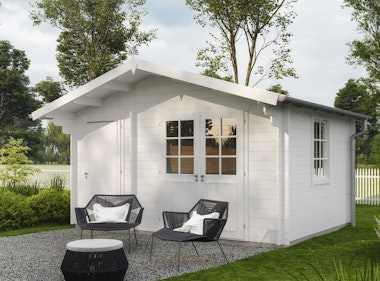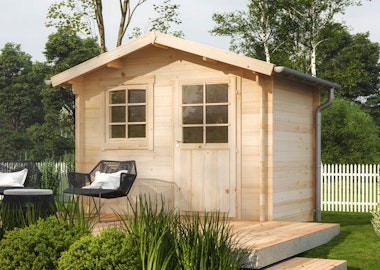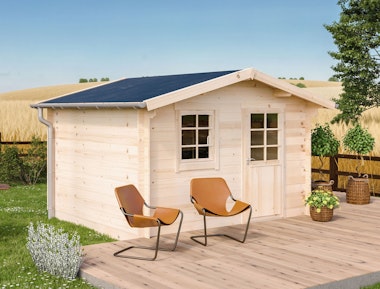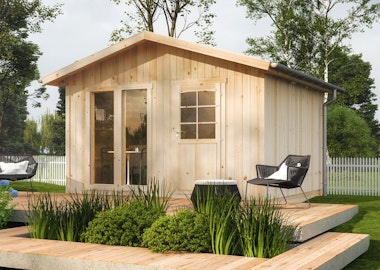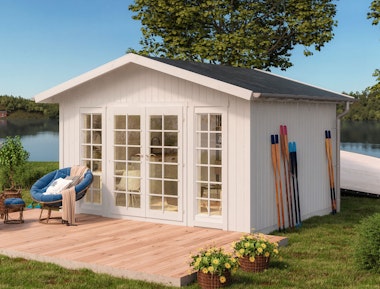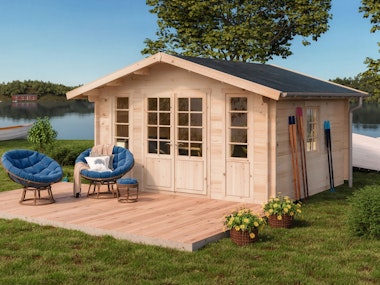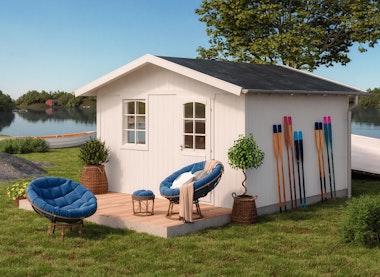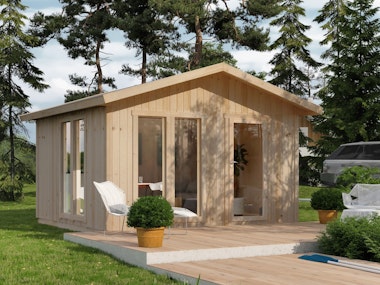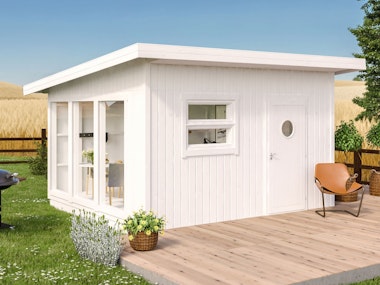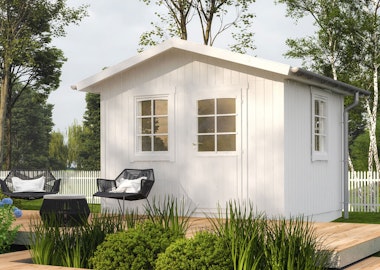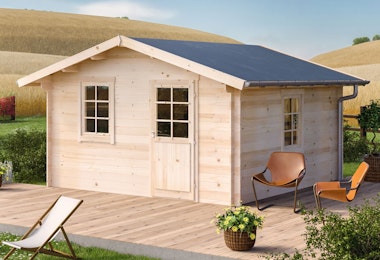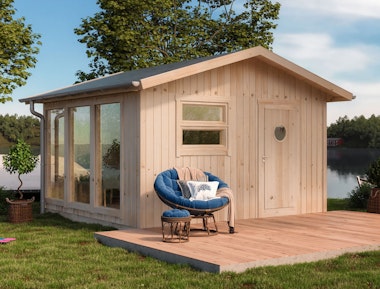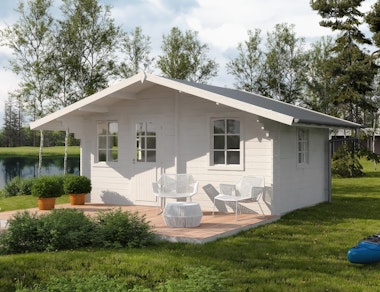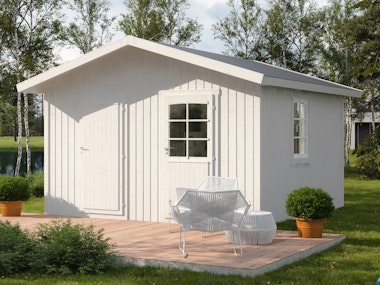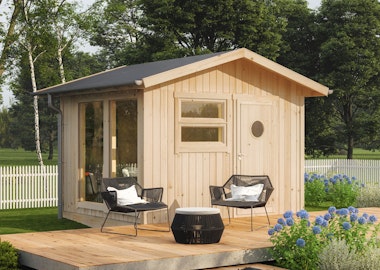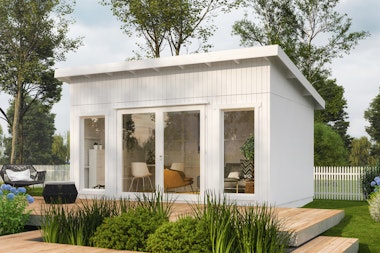Garden House Sara
Bright and airy garden house– perfect to furnish as a guest house or home office. Choose a modern garden house and get a cosy extra room in the garden. With a construction time of just 1-2 days, you’ll soon be ready to furnish!
A cosy and airy extra room in the garden.
The Sara garden house is a log cabin with hidden corner joints that combines traditional craftsmanship with modern details. The large glass elements give you a beautiful view of the garden and allow plenty of light in, creating a sense of space. The approx. 9 sqm cabin offers ample space to create a peaceful environment with a desk, plants, a bookshelf, and a small sofa for musing. The house has two doors which, together with the windows, make the house feel spacious.
The Sara garden house is a modernly designed house that you can use as a studio, writing cabin, guest room, teenage space, or home office in the garden. Sara is delivered as a DIY kit with solid log profiles made from fir wood. Designed by our own experienced constructors – we are always available to answer your questions.
In the same series
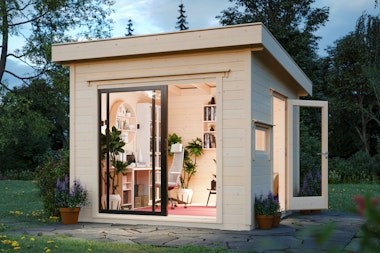
Garden House Linus
How do I do it?
Assembling a DIY kit is fun, and with an assembly time of just 1-2 days, you'll soon be ready to furnish it. After the foundation is prepared, take time to familiarise yourself with the parts and the manual to get an overview. Step by step, you then put together the pre-cut timber profiles and watch the small house take shape. You're always welcome to contact us if you have any questions about the product or assembly. Annually, we deliver hundreds of garden homes, and our experts are more than happy to help.
Delivered with: Delivery with truck mounted forklift (TMF)
Our vehicles get as close to your delivery address as possible. Unloading is carried out using a forklift (truck mounted on the lorry). We always contact you before delivery to confirm the delivery date.Payment options
There are several secure and convenient ways to pay for your project, card payment over an encrypted connection, Paypal, and payment in advance via bank transfer. Read more by clicking the question mark above.Stock status: Made to order
Delivery time: 4 to 6 weeks

Included in deliveries:
Recommended accessories
The best way to get started - our guide!

The best way to get started - our guide!
The assembly guide contains valuable tips and advice from our construction experts. A good base and a manual for those who plan to assemble the house themselves. We walk you through what’s important to consider before starting construction, the foundation options our experts recommend, and how the assembly works.
Read all about this and much more in our guide. We will send the assembly guide free of charge to your email. Good luck with your project!
How do I build my garden house?
What do previous customers think about our garden houses?*
- S.TThe style. Beautiful with lots of glass and light.Translated from DutchReview by: Garden House Sara






