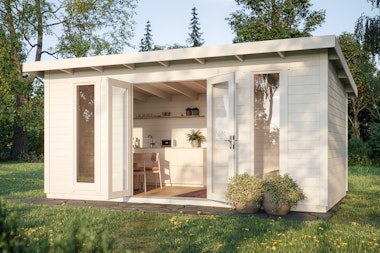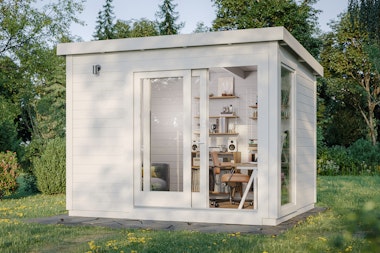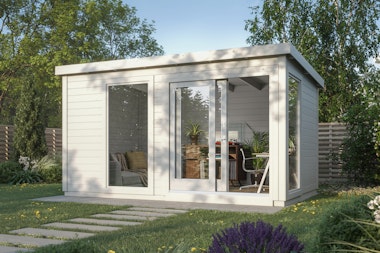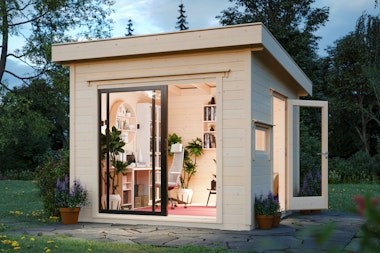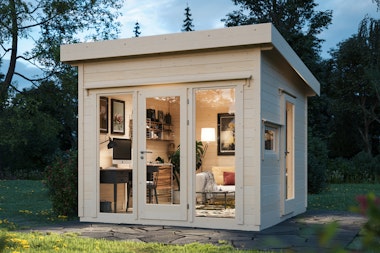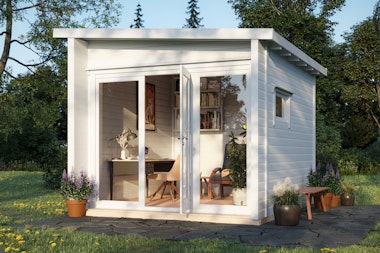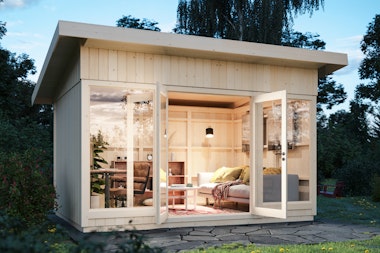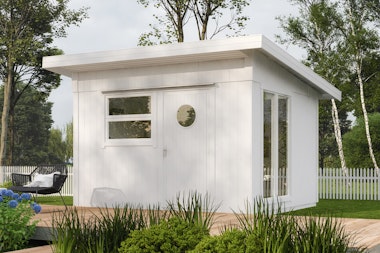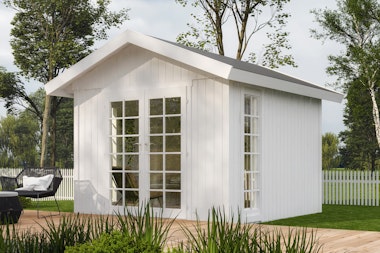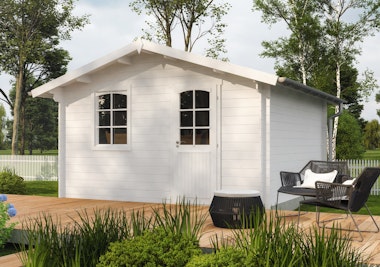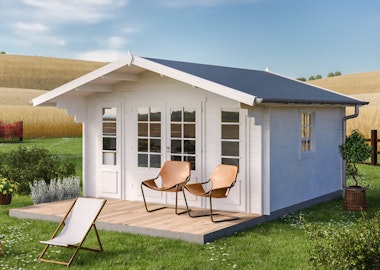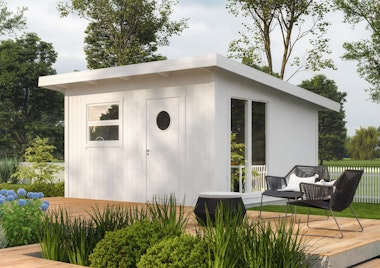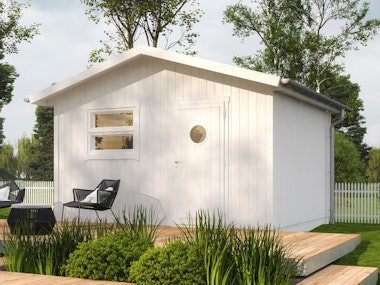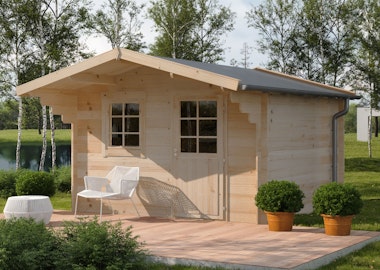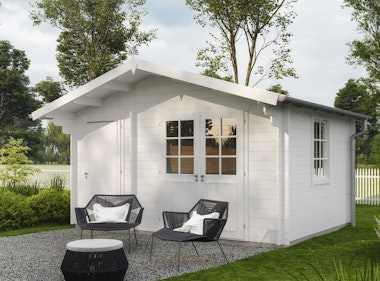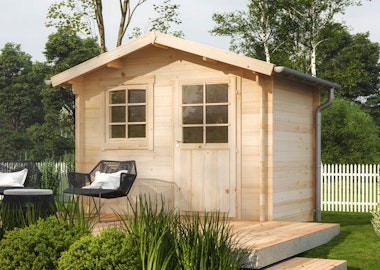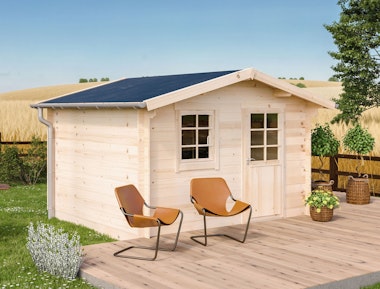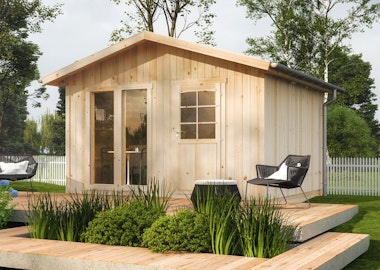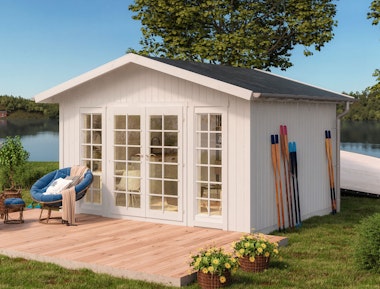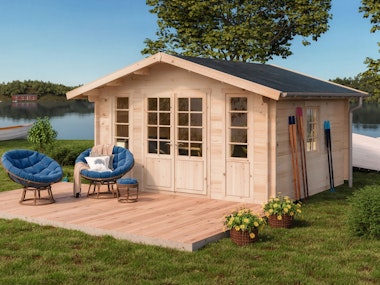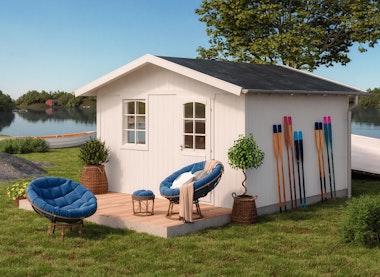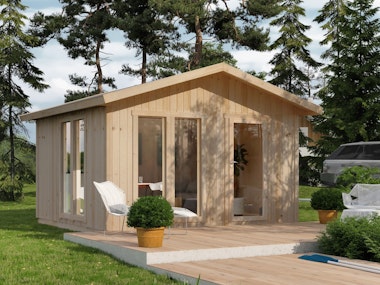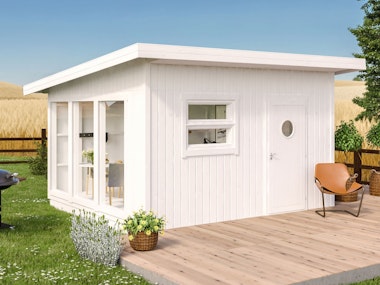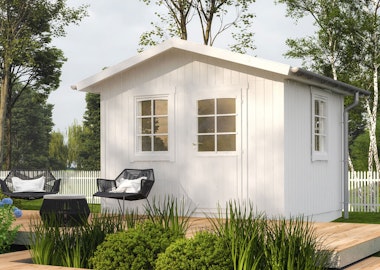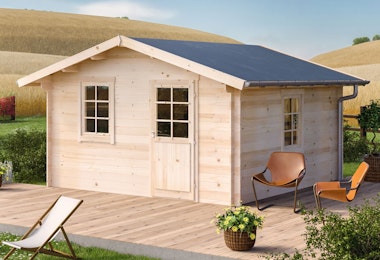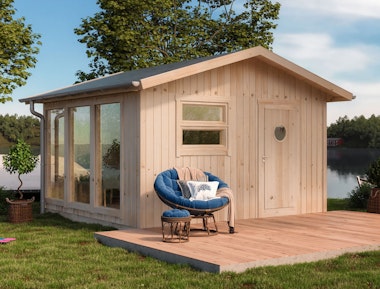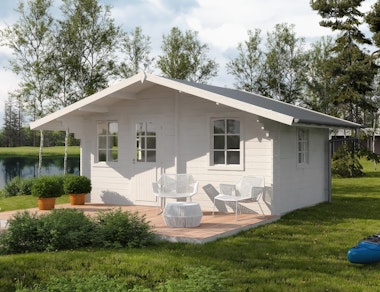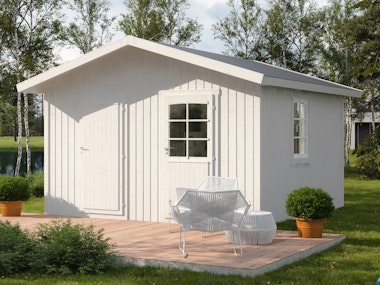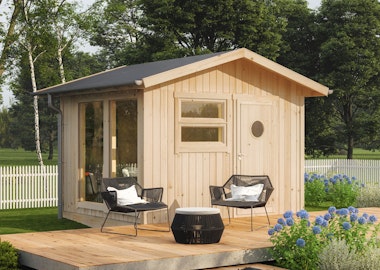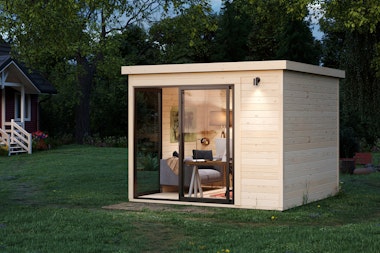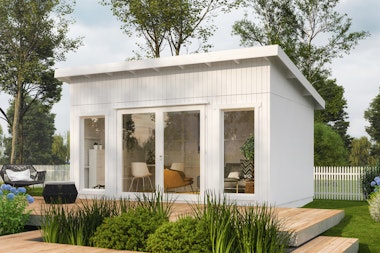Ida Garden house
Garden House Ida has two rooms with separate entrances – perfect if you need both a guest house and storage. Choose a unique garden house and get two extra rooms on your property. With a construction time of just 2-3 days, you will soon be ready to furnish the rooms!
Create a cosy and inspiring extra room in the garden.
Garden House Ida is a pleasant cabin with many uses. Without taking up too much space on the property, you get two useful rooms of about 6 sqm. When the weather is warm, you can open the large double doors and let in the summer breeze. Furnish the rooms as a cosy guest room + practical storage or perhaps a creative hobby room + home office. The house is delivered as an untreated kit to your home. Look through our manual that comes with the garden house and follow the instructions. The parts are easy to assemble, and step by step, the house takes shape. The garden house is designed by our own experienced engineers, and we can always assist if any questions arise.
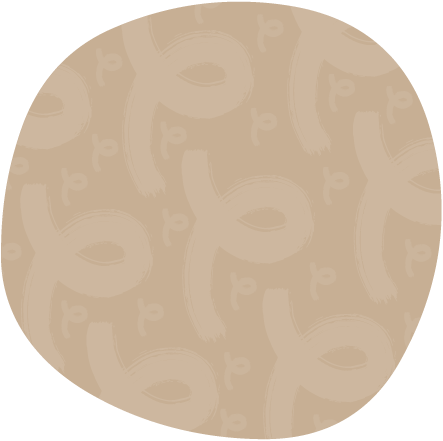
- 0day
- 0hour
- 0min
- 0s
How do I do it?
Start by considering which accessories might best suit your needs. Regardless of whether the house is for year-round use or not, it might be pleasant to insulate the floors. Then place your order either online or by giving us a call. If you have any questions about the product or assembly, you are warmly welcome to contact us – our knowledgeable customer service is more than happy to help!
Delivered with: Delivery with truck mounted forklift (TMF)
Our vehicles get as close to your delivery address as possible. Unloading is carried out using a forklift (truck mounted on the lorry). We always contact you before delivery to confirm the delivery date.Payment options
There are several secure and convenient ways to pay for your project, card payment over an encrypted connection, Paypal, and payment in advance via bank transfer. Read more by clicking the question mark above.Stock status: In stock (5+ pcs)
Delivery time: 15 to 25 working days

Included in deliveries:
Recommended accessories
The best way to get started - our guide!

The best way to get started - our guide!
The assembly guide contains valuable tips and advice from our construction experts. A good base and a manual for those who plan to assemble the house themselves. We walk you through what’s important to consider before starting construction, the foundation options our experts recommend, and how the assembly works.
Read all about this and much more in our guide. We will send the assembly guide free of charge to your email. Good luck with your project!
How do I build my garden house?
What do previous customers think about our garden houses?*
- ChristerQuick answers in our correspondence. Extra options without problems. The delivery arrived on time. With 3 people, we set up the entire guest house in one day, including the finished roof. Ordered from you on the advice of my friend who bought a guest house in Fårö. We are super satisfiedTranslated from SwedishReview by: Garden House IdaMarkkuSuits us perfectlyTranslated from FinnishReview by: Garden House Ida
- Per-OlofIf the house were a couple of centimetres wider, it would be easier to place a 2-metre bed there. Worked well with the foundation, delivery and assembly. Overall, we are satisfied.Translated from SwedishReview by: Garden House Ida







