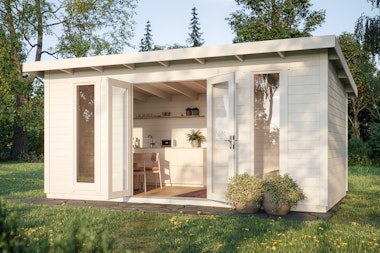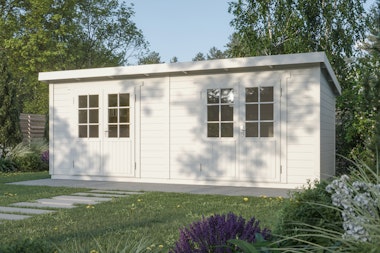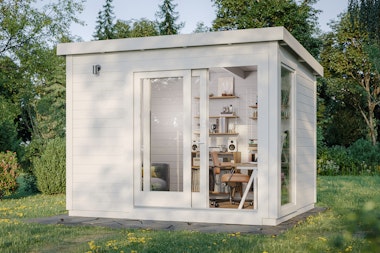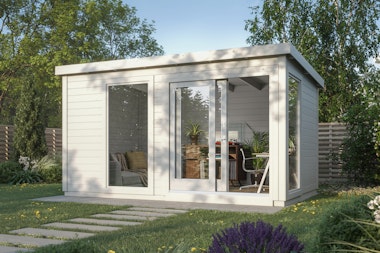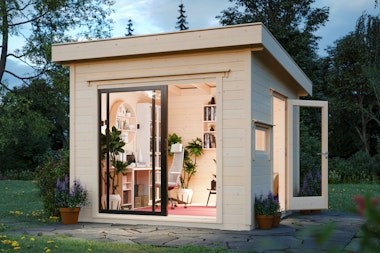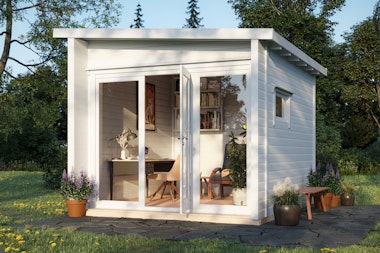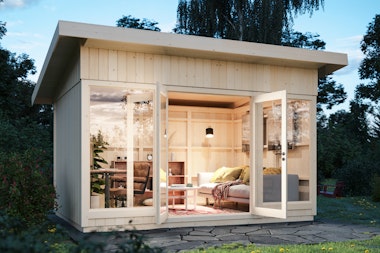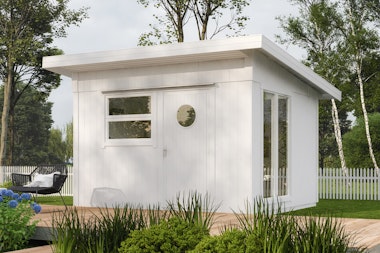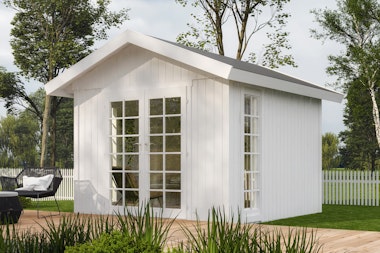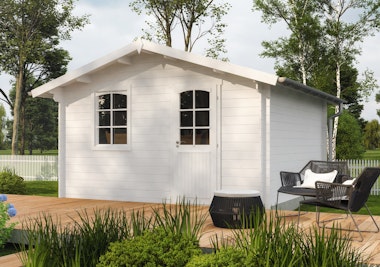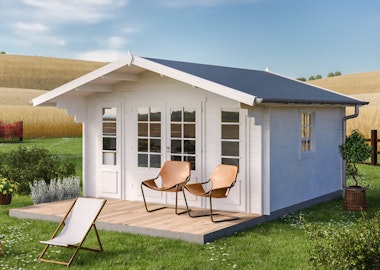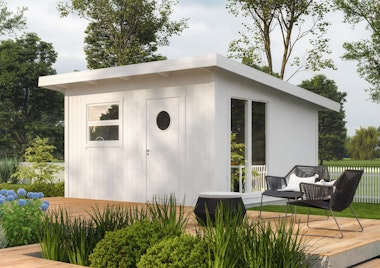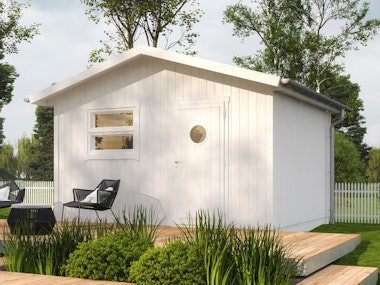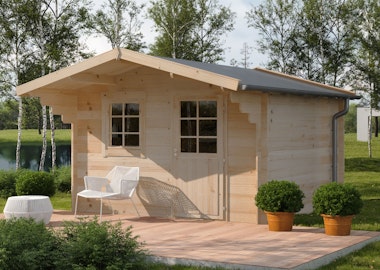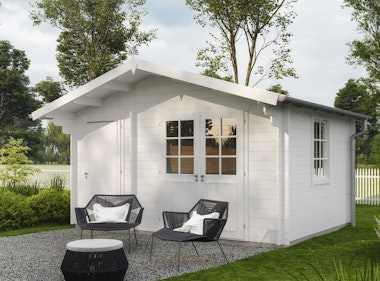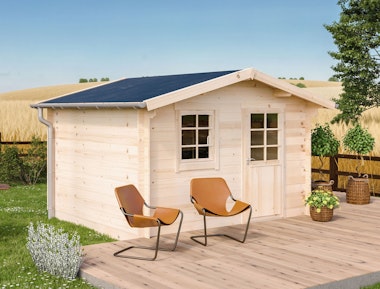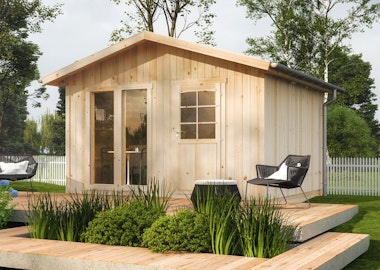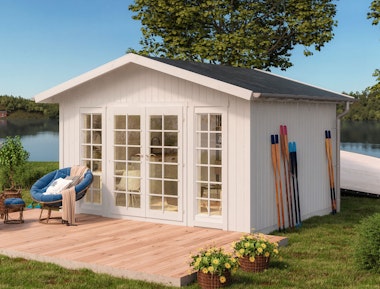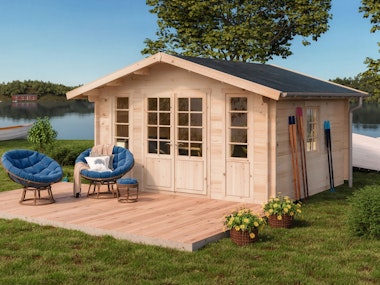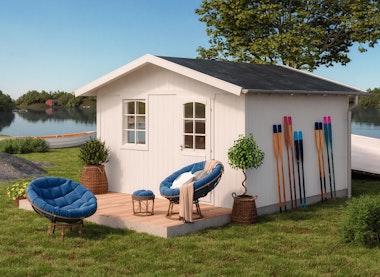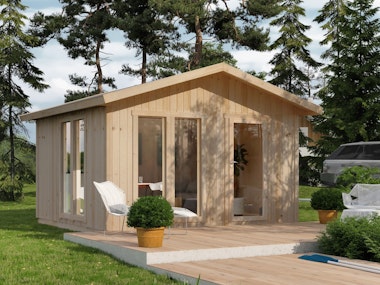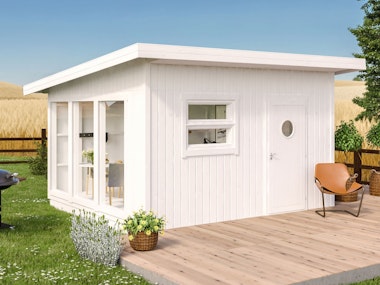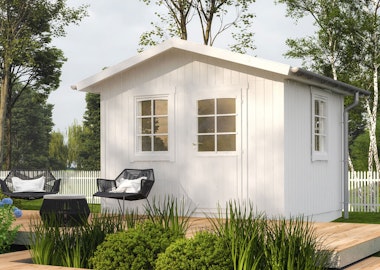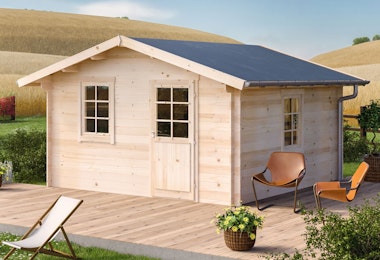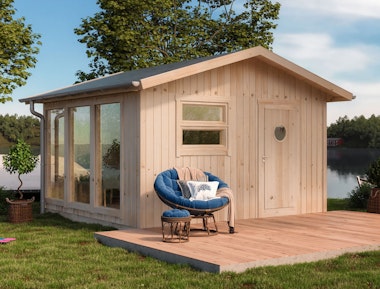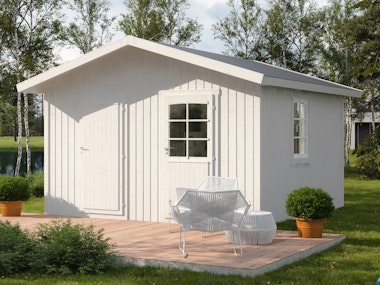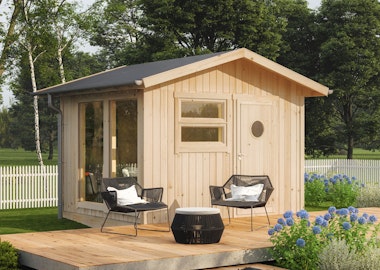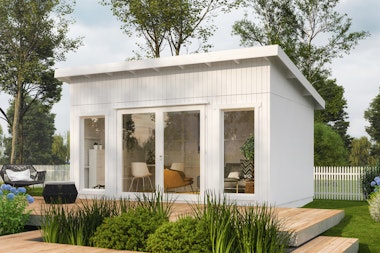A pleasant garden house with two separate rooms and a cosy roof overhang.
Classic notched log garden house with mullioned windows on three sides. Under the large roof overhang, you can furnish a small patio. Garden House Fribo has two separate rooms, making it perfect for furnishing both a kitchen or living room and a bedroom in the adjacent room. The house is delivered as an easy-to-assemble kit to your property. Everything is included: wall profiles, floor joists, outer door, inner door, four opening windows with double-glazing and mullions, screws, nails, and tongue-and-groove floor and roof boards. 15 square metres is enough for a lot if it is well-planned.
In the same series

Garden House Stella
How do I do it?
Start by considering how the garden house will be used. Will you use it all year round or just during the summer? Will you rent it out or use it as a storage room? Once you know how you will use the cabin, it becomes easier to choose which accessories you need. Do you have any questions or concerns already? Do not hesitate to contact our knowledgeable customer service.
Delivered with: Delivery with truck mounted forklift (TMF)
Our vehicles get as close to your delivery address as possible. Unloading is carried out using a forklift (truck mounted on the lorry). We always contact you before delivery to confirm the delivery date.Payment options
There are several secure and convenient ways to pay for your project, card payment over an encrypted connection, Paypal, and payment in advance via bank transfer. Read more by clicking the question mark above.Stock status: In stock (2 pcs)
Delivery time: 15 to 25 working days

Included in deliveries:
Recommended accessories
The best way to get started - our guide!

The best way to get started - our guide!
The assembly guide contains valuable tips and advice from our construction experts. A good base and a manual for those who plan to assemble the house themselves. We walk you through what’s important to consider before starting construction, the foundation options our experts recommend, and how the assembly works.
Read all about this and much more in our guide. We will send the assembly guide free of charge to your email. Good luck with your project!
How do I build my garden house?
What do previous customers think about our garden houses?*
- UlrikaSolid and beautiful guest cottage that you immediately want to move into.Translated from SwedishReview by: Garden House Fribo 44 mm





