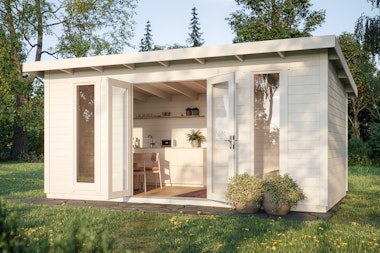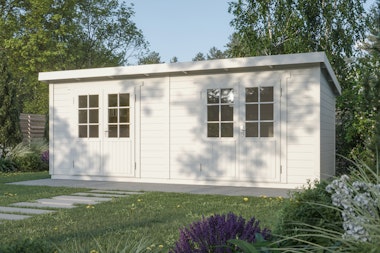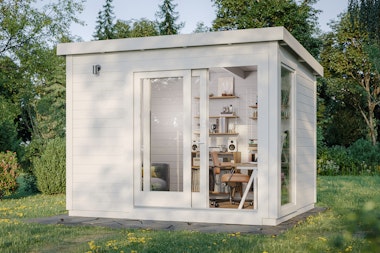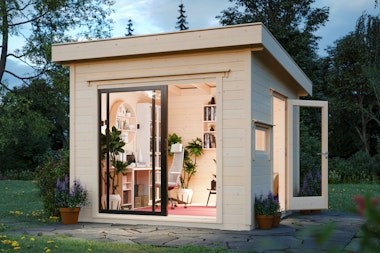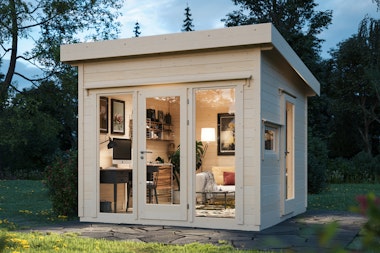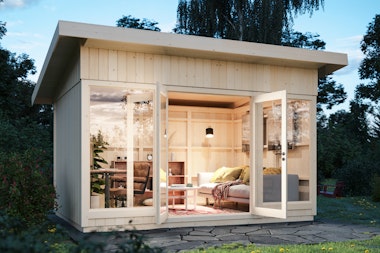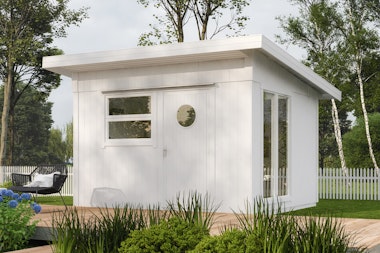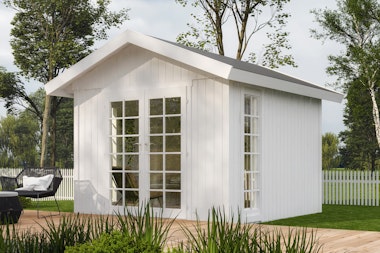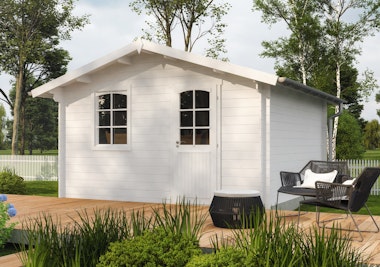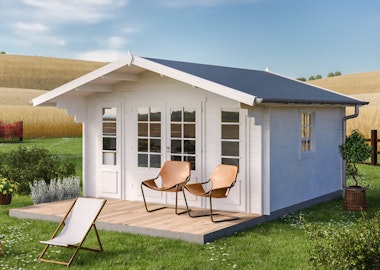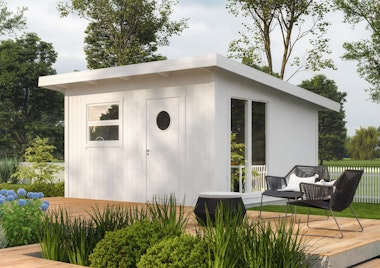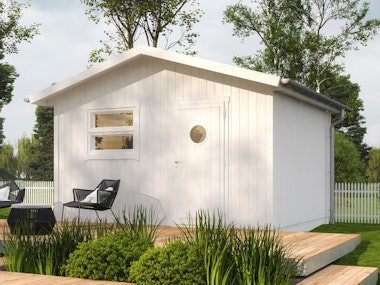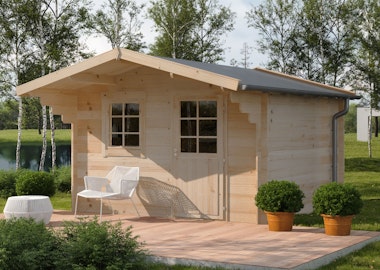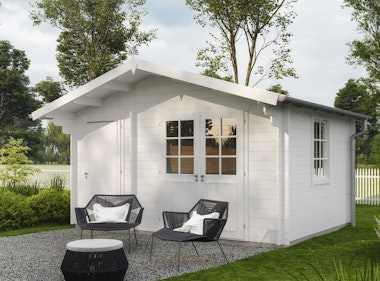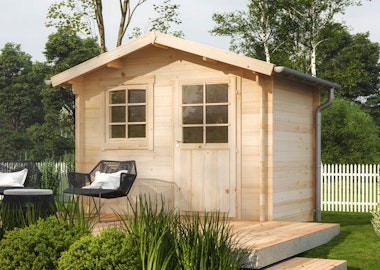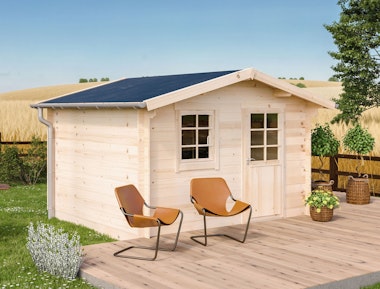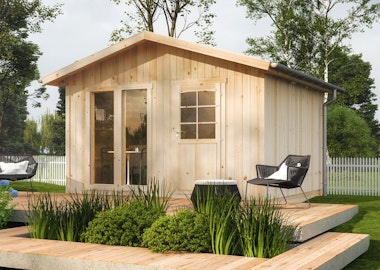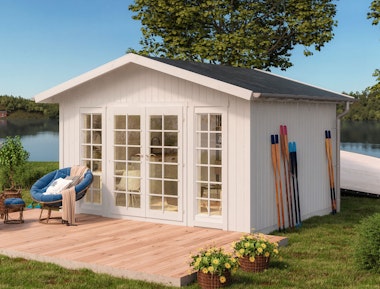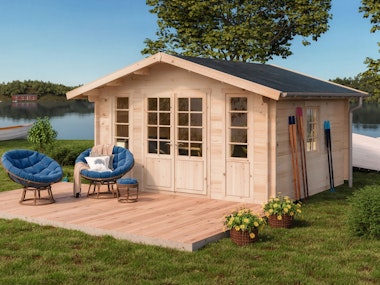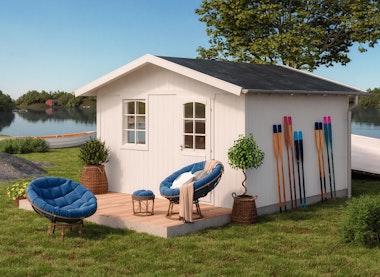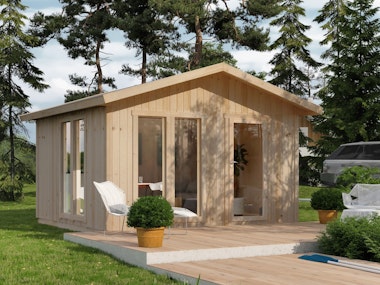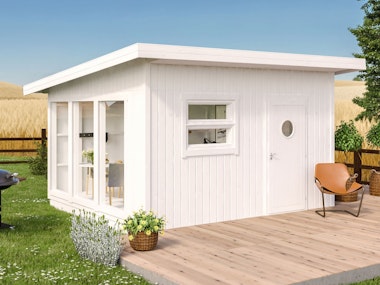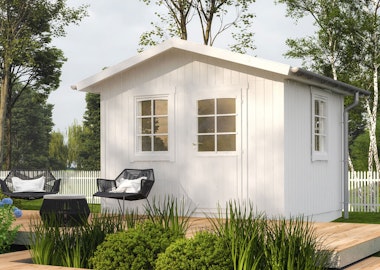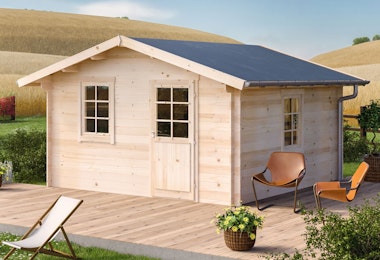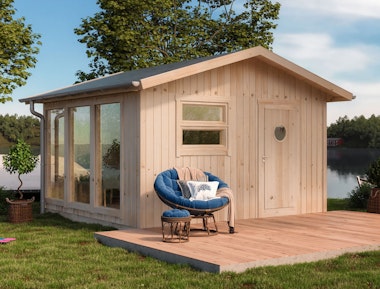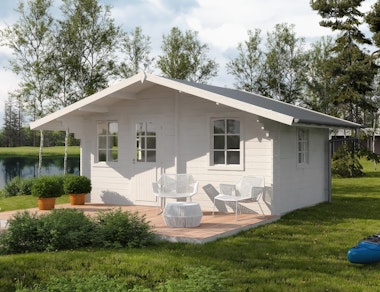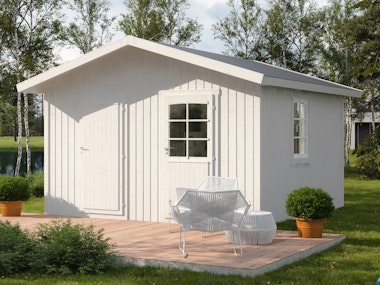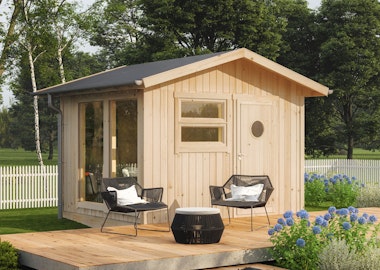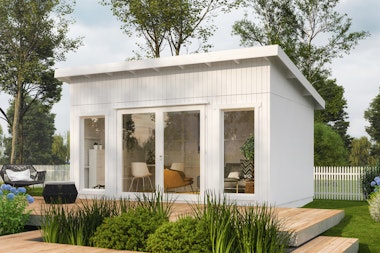Create an airy and nature-friendly accommodation for guests.
Garden House Astrid is an airy and modern house of about 13 square metres. The large glass sections that span almost two entire walls make the house feel extra large and spacious. This garden house offers plenty of room to be used as a home office or guesthouse – with space for other delightful interior details that enhance the indoor environment. Here, both you and your guests will feel at home.
Astrid is a fine garden house with horizontal panels and no corners. The clean lines give the house a modern look and make it blend into most environments. The garden house is delivered untreated as an easy-to-assemble kit to your plot and takes only a few days to assemble.
In the same series
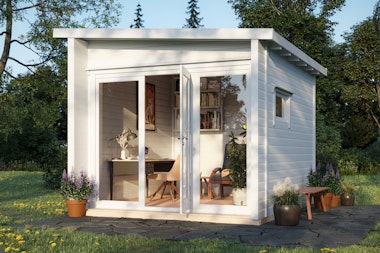
Garden House Caspar
How do I do it?
Start by browsing through our accessories to see if there's anything you'd like to add. We have a range of practical and affordable options if you want to make the most of your garden house. Take the opportunity to add insulation or perhaps a roofing felt package to protect the roof. If you have any questions about accessories or assembly, do not hesitate to contact our knowledgeable customer service!
Delivered with: Delivery with truck mounted forklift (TMF)
Our vehicles get as close to your delivery address as possible. Unloading is carried out using a forklift (truck mounted on the lorry). We always contact you before delivery to confirm the delivery date.Payment options
There are several secure and convenient ways to pay for your project, card payment over an encrypted connection, Paypal, and payment in advance via bank transfer. Read more by clicking the question mark above.Stock status: In stock (5 pcs)
Delivery time: 15 to 25 working days

Included in deliveries:
Recommended accessories
The best way to get started - our guide!

The best way to get started - our guide!
The assembly guide contains valuable tips and advice from our construction experts. A good base and a manual for those who plan to assemble the house themselves. We walk you through what’s important to consider before starting construction, the foundation options our experts recommend, and how the assembly works.
Read all about this and much more in our guide. We will send the assembly guide free of charge to your email. Good luck with your project!






