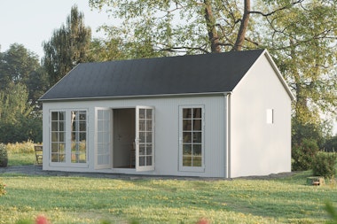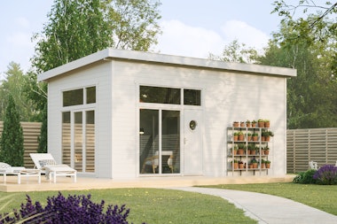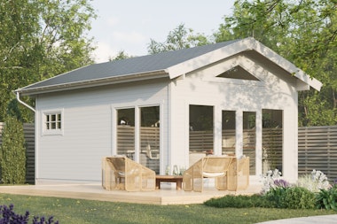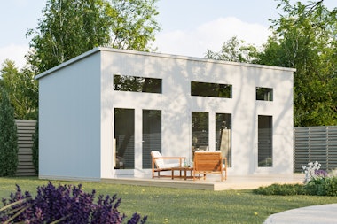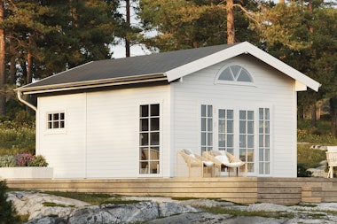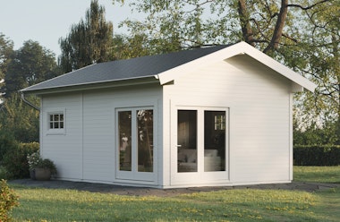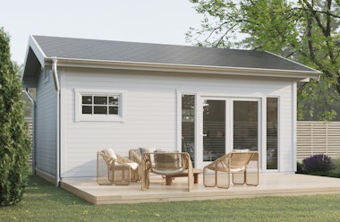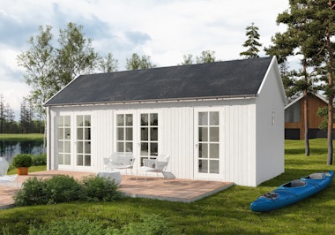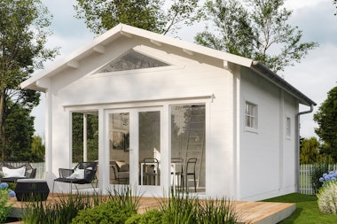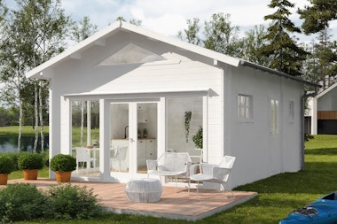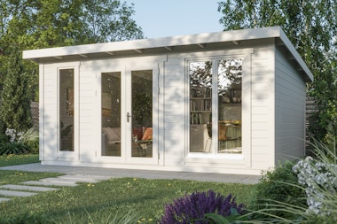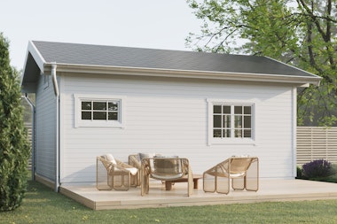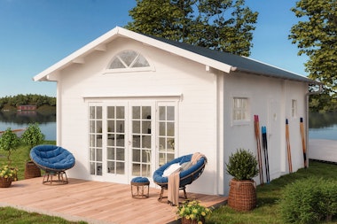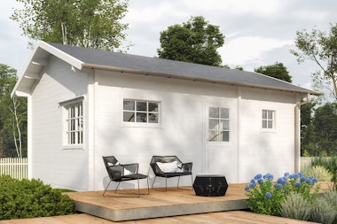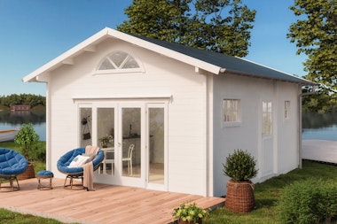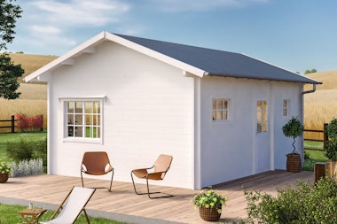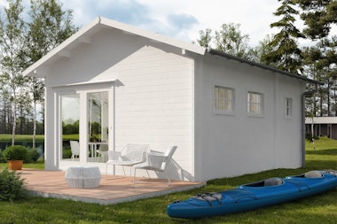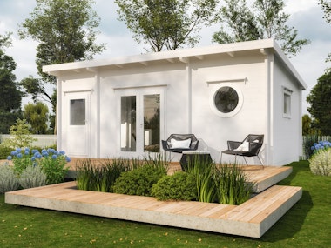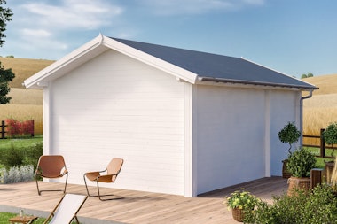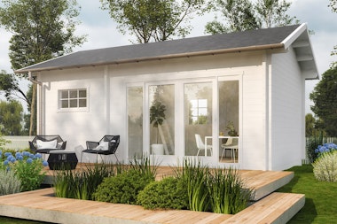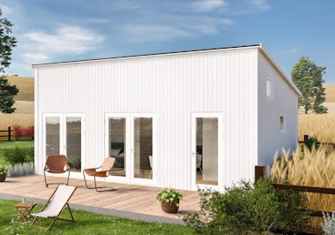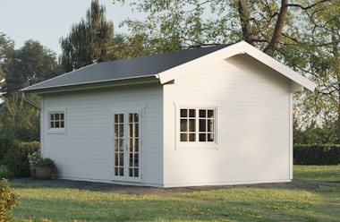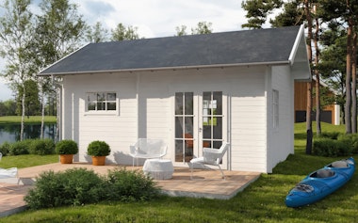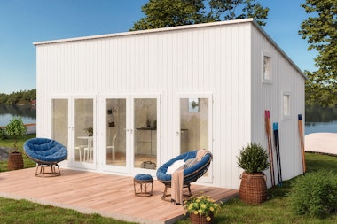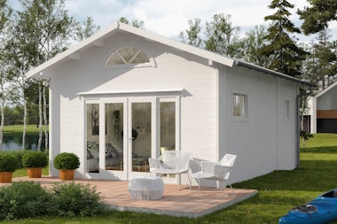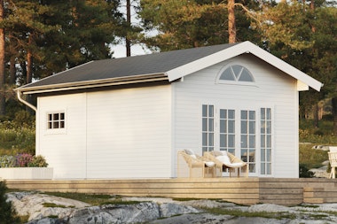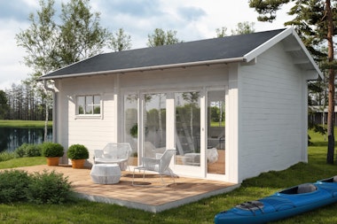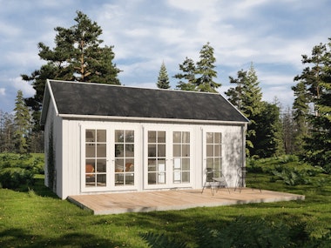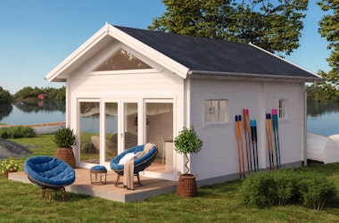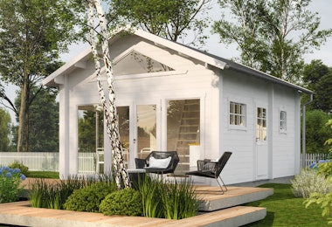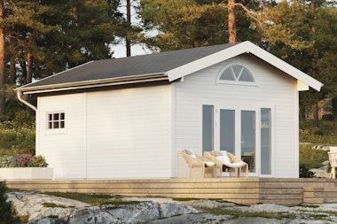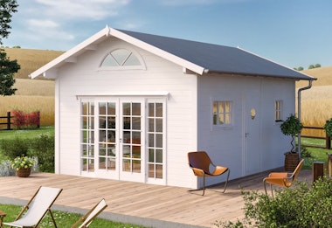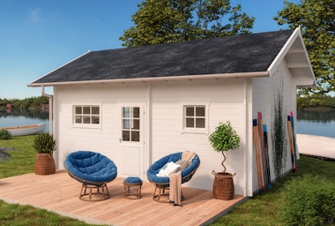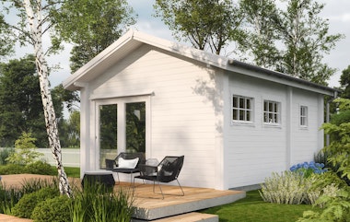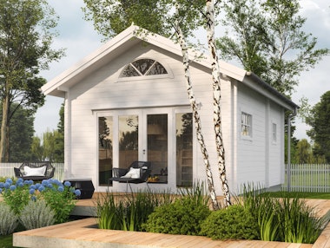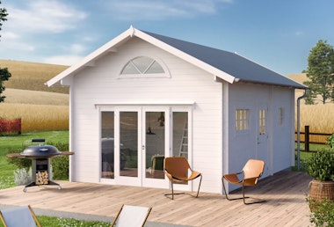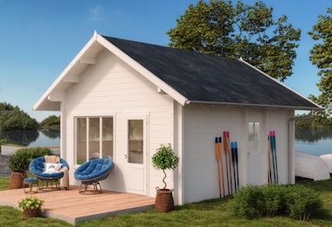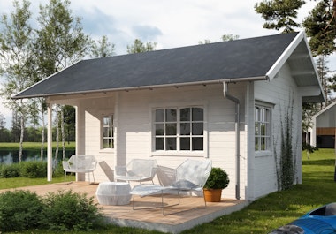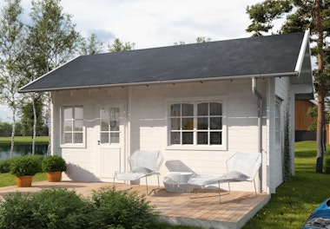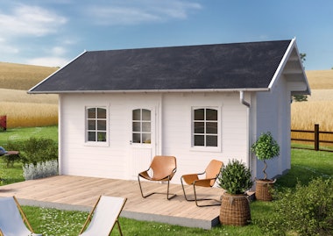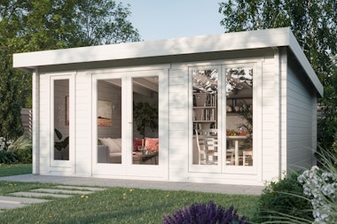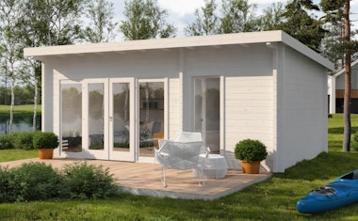Design your dream house easily and conveniently.
Garden House Gustav is a flexible house where you decide which doors and windows you want, and where they should be placed. The house frame is made of slow-growing spruce with a timeless design featuring a classic gable roof with roof overhangs and walls made of horizontal timber profiles. Half the house consists of a social living room with an impressive ceiling height, perfect for creating a kitchen along the wall and furnishing with a dining area. The loft can be furnished with sleeping places if you want to accommodate more people.
As the house is designed with versatility in mind, the room sizes can also be adjusted. The load-bearing interior wall can be moved to give more space to the living room, from 17.7 m² to 20.4 m². You can also choose between three different placements of the wall between the two smaller rooms. The included instruction manual provides detailed descriptions of the different options.
Garden House Gustav is delivered as a smooth and untreated construction kit to your address. Choose whether to assemble the construction kit yourself or get help from our experienced installers at a fixed price. Do you have any questions already? Feel free to book a meeting with one of our experts and they will guide you further.
In the same series
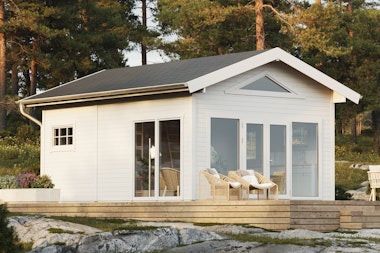
Small House 30 m² Freja
How do I do it?
Start by considering how you will use the house. If you plan to heat the house during the winter, it may be wise to choose insulation and triple-glazed windows. Once you've decided on the accessories you want, you can easily place your order either online or by contacting our customer service. Do you have any questions? You are warmly welcome to contact our customer service.
Delivered with: Delivery with truck mounted forklift (TMF)
Our vehicles get as close to your delivery address as possible. Unloading is carried out using a forklift (truck mounted on the lorry). We always contact you before delivery to confirm the delivery date.Payment options
There are several secure and convenient ways to pay for your project, card payment over an encrypted connection, Paypal, and payment in advance via bank transfer. Read more by clicking the question mark above.Stock status: In stock (1 pcs)
Delivery time: 15 to 25 working days

Included in deliveries:
Recommended accessories
The best way to get started - our guide!

The best way to get started - our guide!
The assembly guide contains valuable tips and advice from our construction experts. A good base and a manual for those who plan to assemble the house themselves. We walk you through what’s important to consider before starting construction, the foundation options our experts recommend, and how the assembly works.
Read all about this and much more in our guide. We will send the assembly guide free of charge to your email. Good luck with your project!






