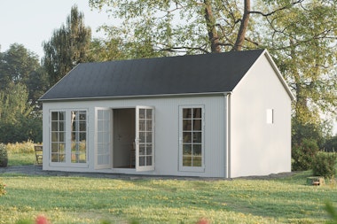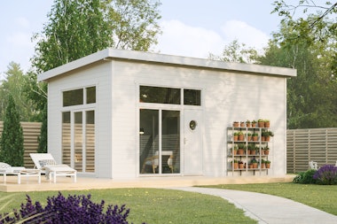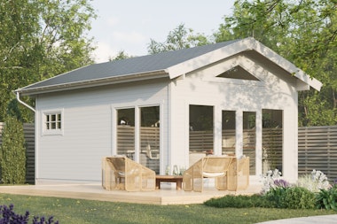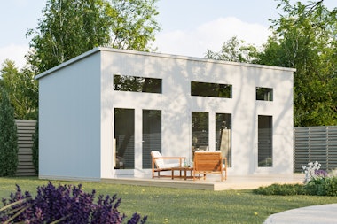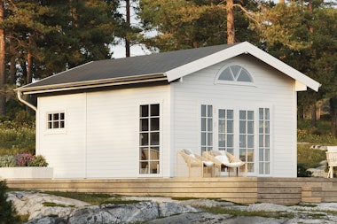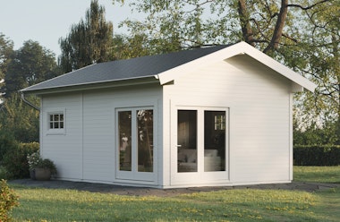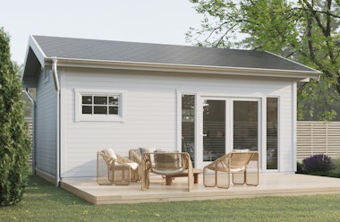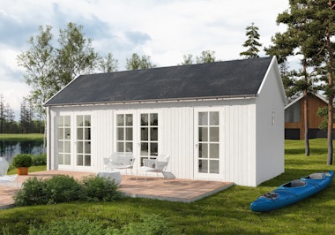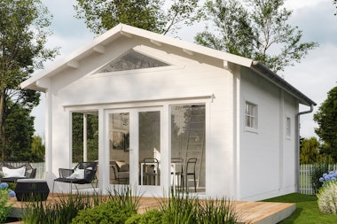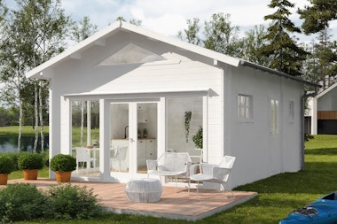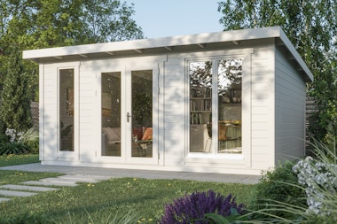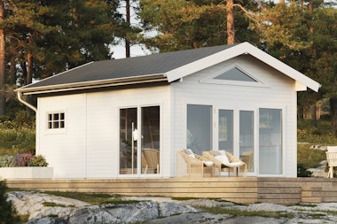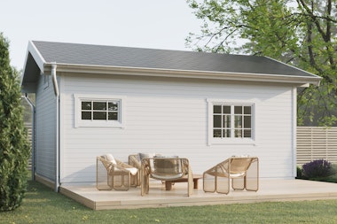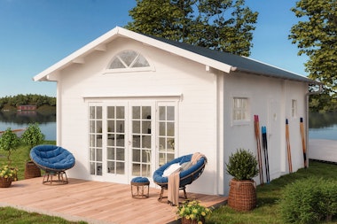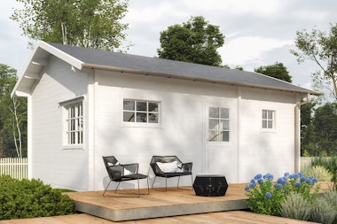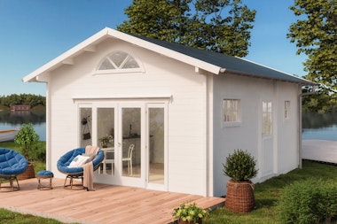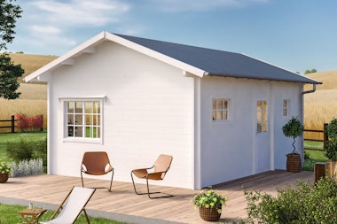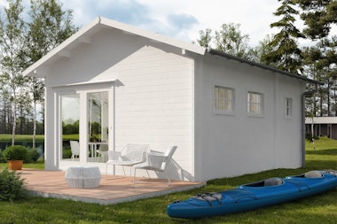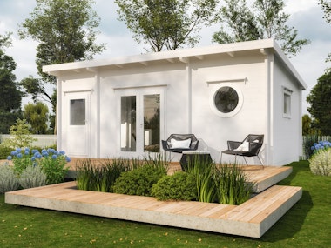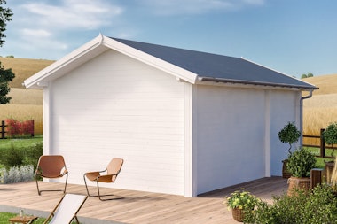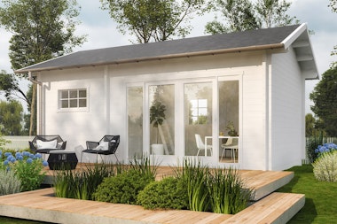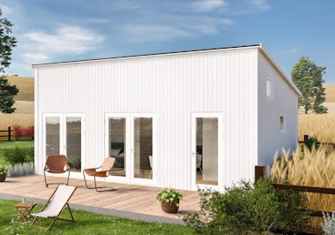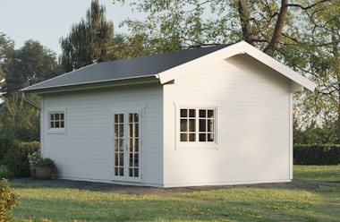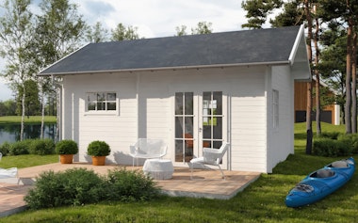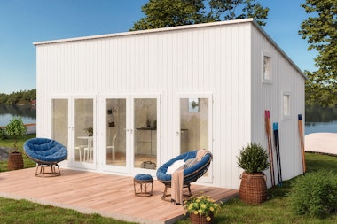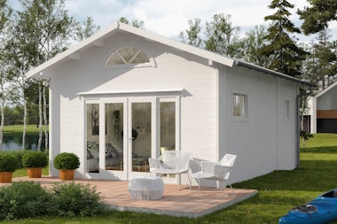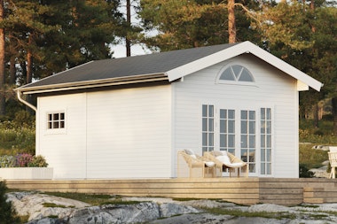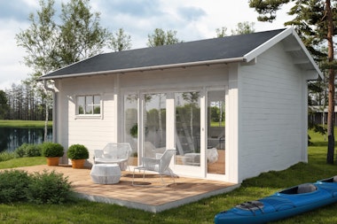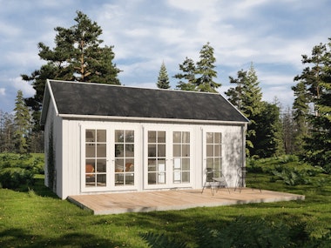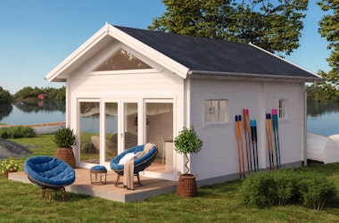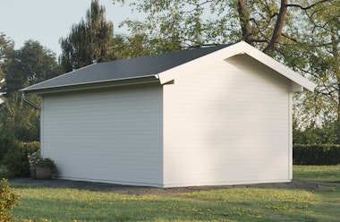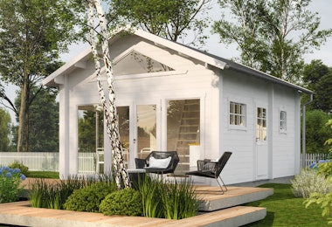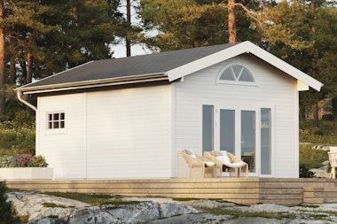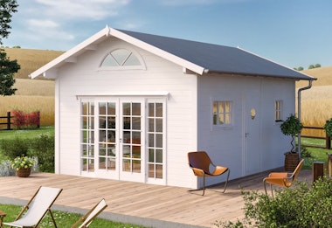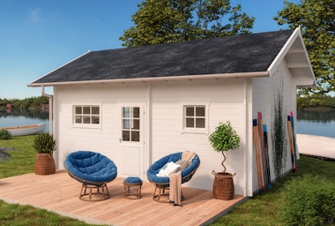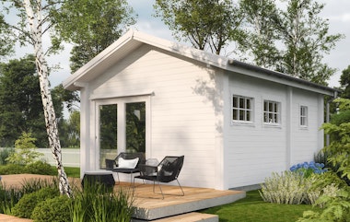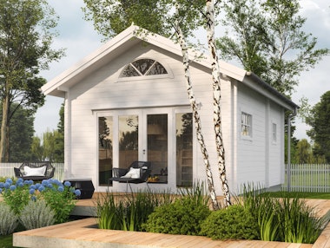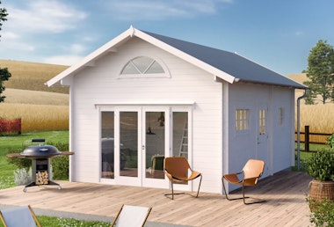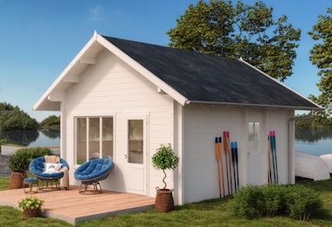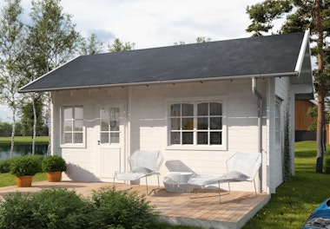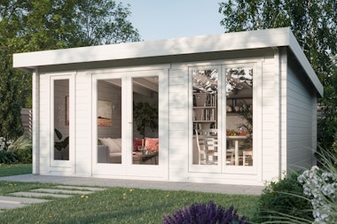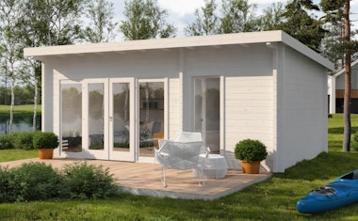Attefall House Folkstugan 25 m²
Folkstugan offers a spacious holiday accommodation of 24 sqm with a cosy loft. A comfortable cottage with plenty of space for both beds, a large room, and a dining area. A complete yet relatively small holiday home.
Charming cottage with a veranda under the roof.
Folkstugan is a notched log-timber garden house of 25 sqm with traditional panelled windows and a comfortable patio under the roof. With its neat appearance and classic wooden facade, the house is perfect as a charming extra residence or guest cottage.
The larger room has a beautiful roof height and windows in three directions that provide lovely natural light. Here, you can furnish a bedroom or living room with a kitchenette. The small room can be adapted to either a bathroom, bedroom, or kitchen. Above the smaller room, there is a handy sleeping loft with space for a double bed. Perfect if you want to accommodate more guests.
Folkstugan is delivered as a convenient kit to your address. You can easily order online or by calling us. Below you can find more detailed information. Do you have any questions already? Feel free to book a meeting with one of our experts.
In the same series
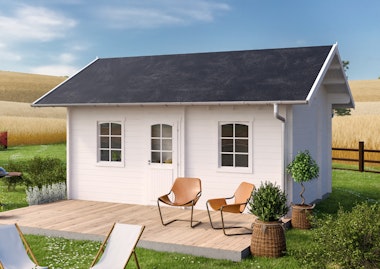
Small House Sophie 25 m²
How do I do it?
Start by thinking through how you will use the house. Once you have a clear picture, it becomes easier to make decisions about insulation, wood thickness, and windows. Many prioritise an Attefall house that is usable all year round. In that case, it is practical to include insulation from the start, as it is much easier to do during the actual assembly. If you have any questions or considerations, you are warmly welcome to contact our experts.
Delivered with: Delivery with truck mounted forklift (TMF)
Our vehicles get as close to your delivery address as possible. Unloading is carried out using a forklift (truck mounted on the lorry). We always contact you before delivery to confirm the delivery date.Payment options
There are several secure and convenient ways to pay for your project, card payment over an encrypted connection, Paypal, and payment in advance via bank transfer. Read more by clicking the question mark above.Stock status: Made to order
Delivery time: 4 to 6 weeks

Included in deliveries:
Recommended accessories
The best way to get started - our guide!

The best way to get started - our guide!
The assembly guide contains valuable tips and advice from our construction experts. A good base and a manual for those who plan to assemble the house themselves. We walk you through what’s important to consider before starting construction, the foundation options our experts recommend, and how the assembly works.
Read all about this and much more in our guide. We will send the assembly guide free of charge to your email. Good luck with your project!









