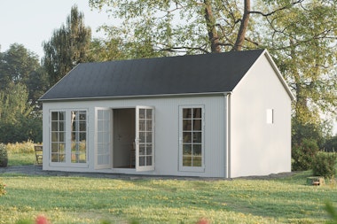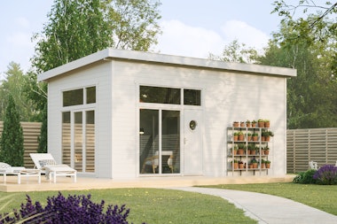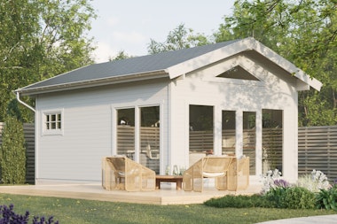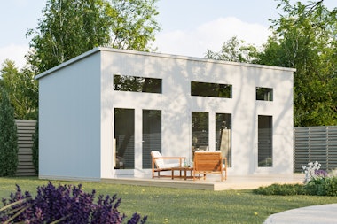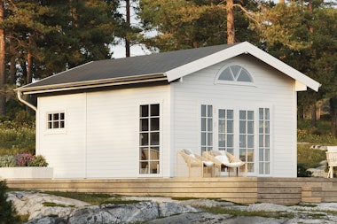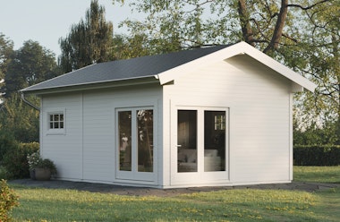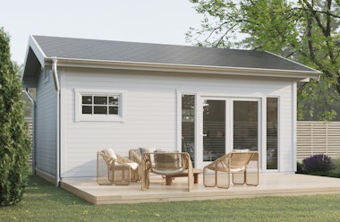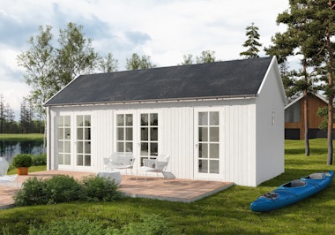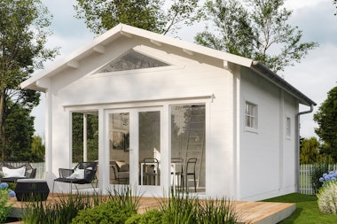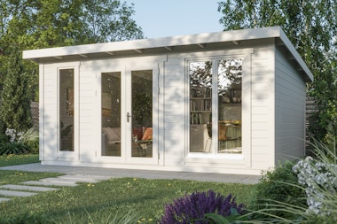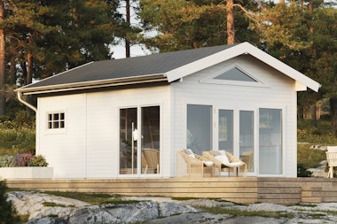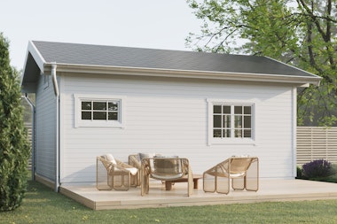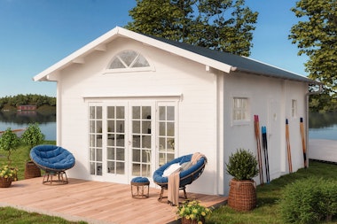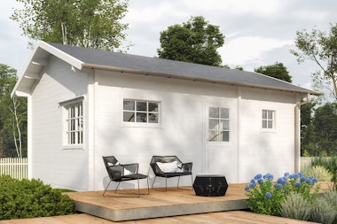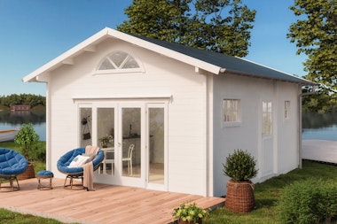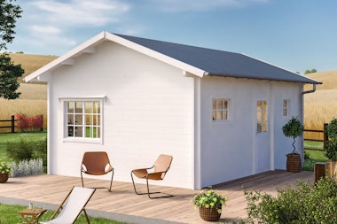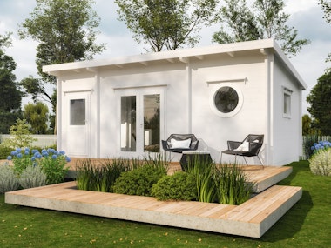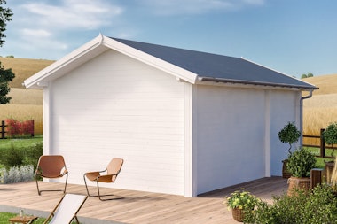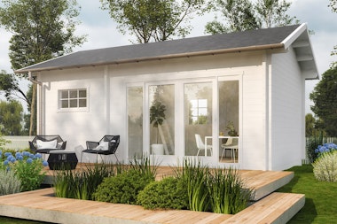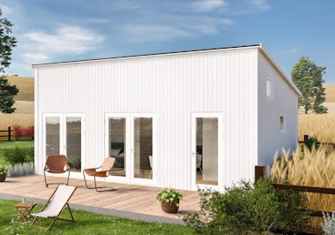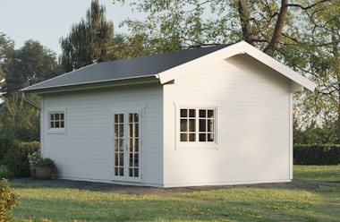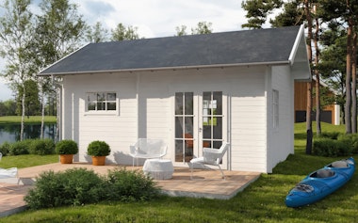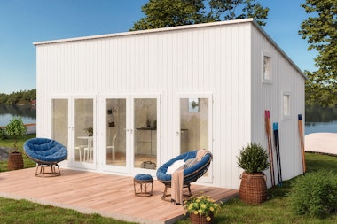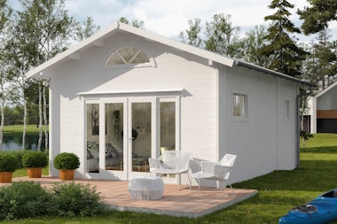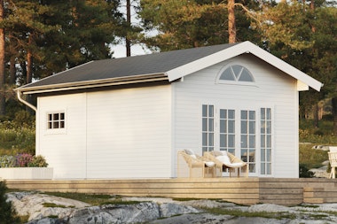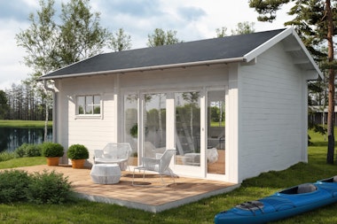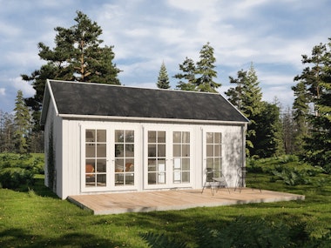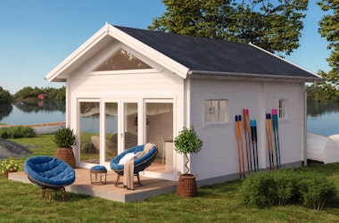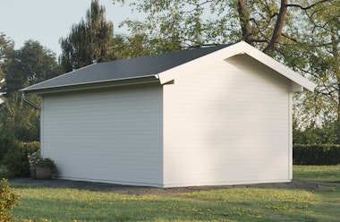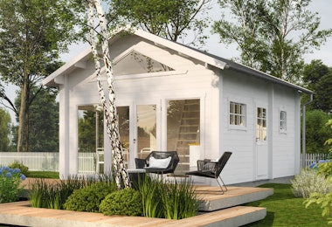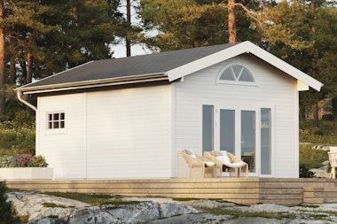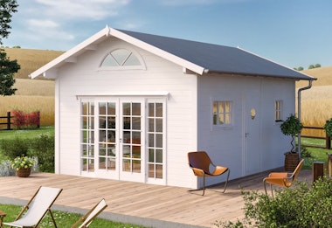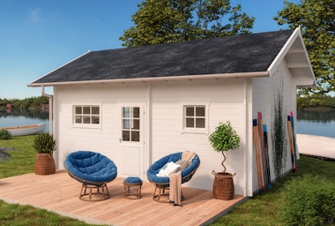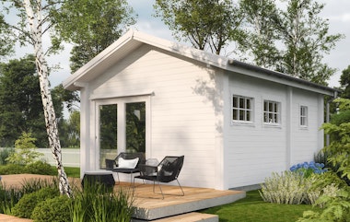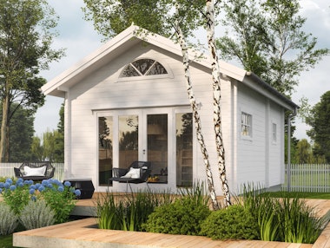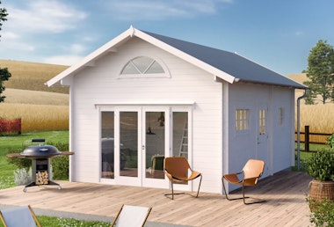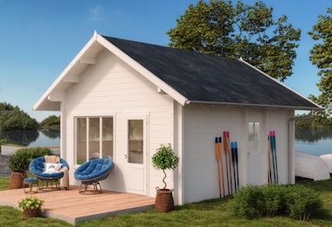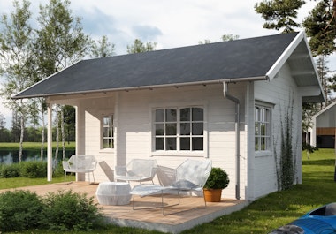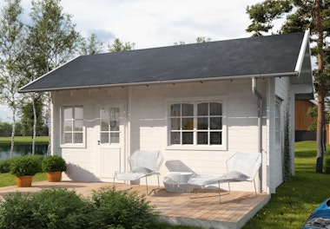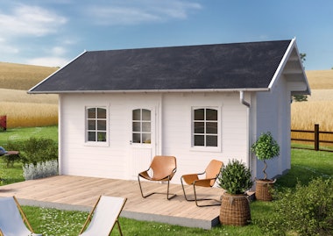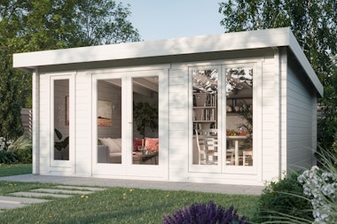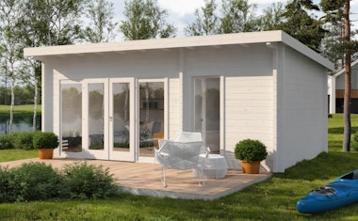Garden House with classic design and Nordic wood species
Meia is a Scandinavian-designed garden house of 30 square metres with a loft. A guest house where friends and family can stay comfortably and modernly when they visit. The two angled glass sections with sliding doors make the living room cosy, with beautiful light entry and wonderful connection to the garden. From here, you can step right out onto the deck or patio. Garden House Meia has a calm design with a classic exterior and is a house that will remain relevant longer, so that future generations can also enjoy living close to nature.
With three rooms and a sleeping loft of approximately ten square metres, it is easy to create a complete and comfortable living space for a small family or guests. The larger room on the ground floor serves as the central hub of the house. Here, you can furnish a social room with an open kitchen and a comfortable seating area for enjoyable dinners and relaxing evenings. Since the loft is located above the two smaller rooms, the living room gets a high and airy ceiling. Garden House Meia is a beautiful and timeless house for many guests.
The house is delivered to your lot as a complete construction kit. Choose whether to assemble the house yourself or get help from our experienced installers at a fixed price. Below you can find more detailed information. Do you have any questions already? Feel free to book a meeting with one of our experts.
In the same series
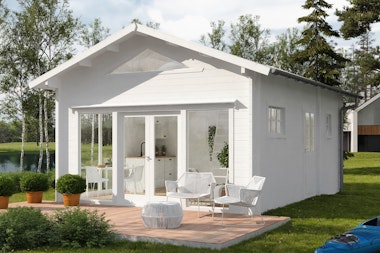
Small House Eva 30 m²
How do I do it?
Since the house is delivered as a construction kit, you have the opportunity to decide details such as timber thickness, glass type, and accessories. For example, if you want to keep the house warm in the winter, it could be cost-effective to choose 3-glass windows and insulation. We offer different options so you can customise the house to your specific needs. The choice is yours. Do you have any questions or need advice? Do not hesitate to contact our knowledgeable customer service.
Delivered with: Delivery with truck mounted forklift (TMF)
Our vehicles get as close to your delivery address as possible. Unloading is carried out using a forklift (truck mounted on the lorry). We always contact you before delivery to confirm the delivery date.Payment options
There are several secure and convenient ways to pay for your project, card payment over an encrypted connection, Paypal, and payment in advance via bank transfer. Read more by clicking the question mark above.Stock status: In stock (2 pcs)
Delivery time: 15 to 25 working days

Included in deliveries:
Recommended accessories
The best way to get started - our guide!

The best way to get started - our guide!
The assembly guide contains valuable tips and advice from our construction experts. A good base and a manual for those who plan to assemble the house themselves. We walk you through what’s important to consider before starting construction, the foundation options our experts recommend, and how the assembly works.
Read all about this and much more in our guide. We will send the assembly guide free of charge to your email. Good luck with your project!









