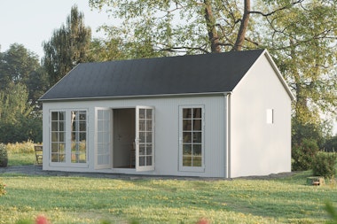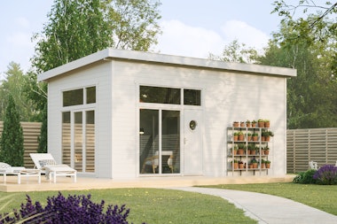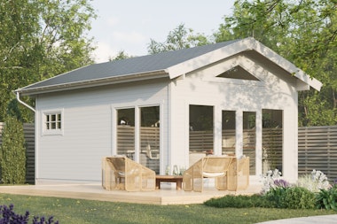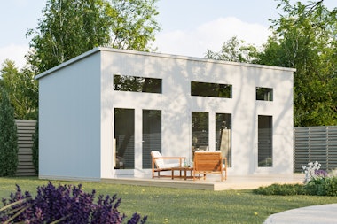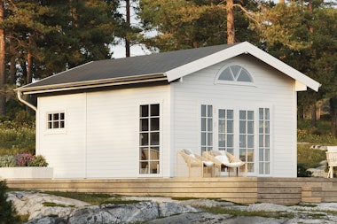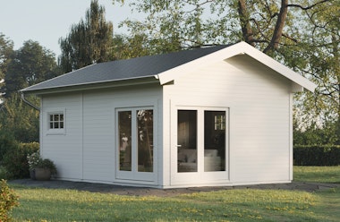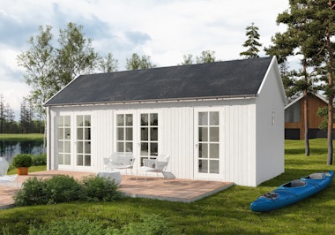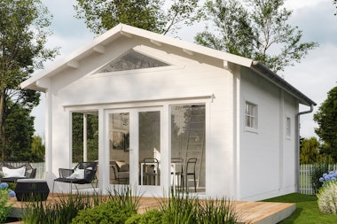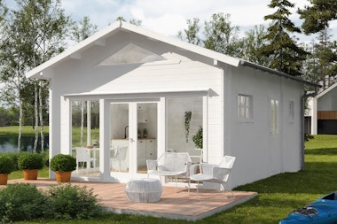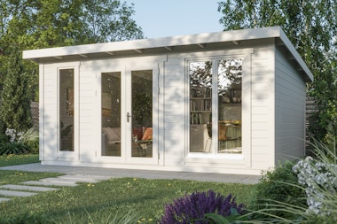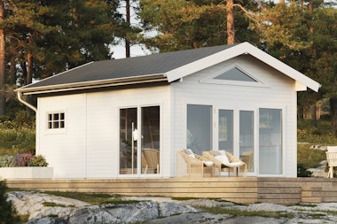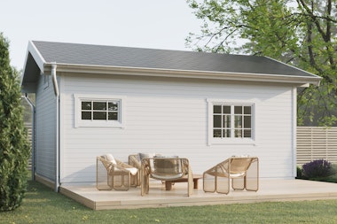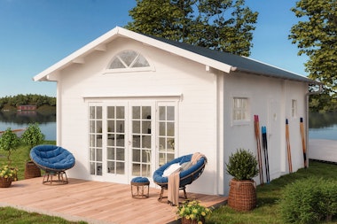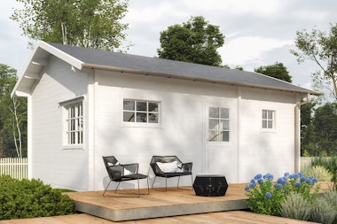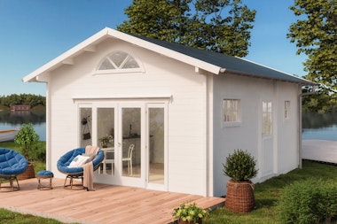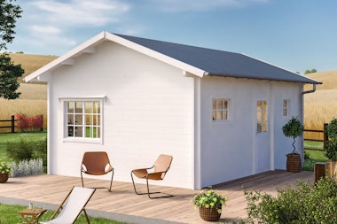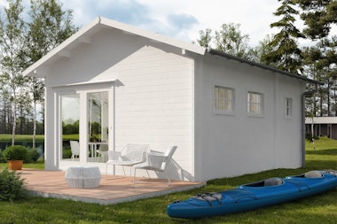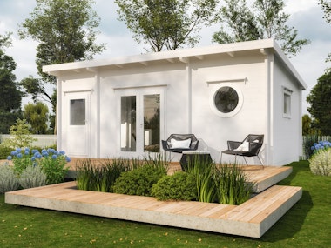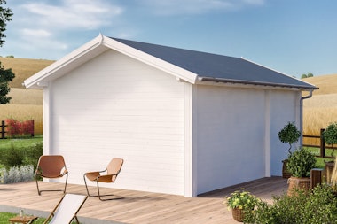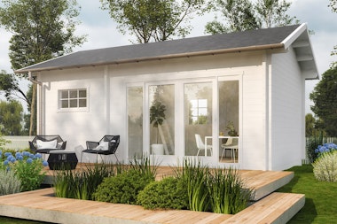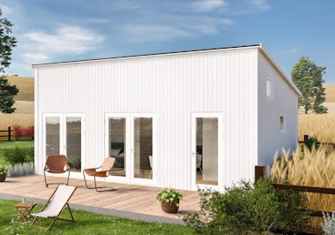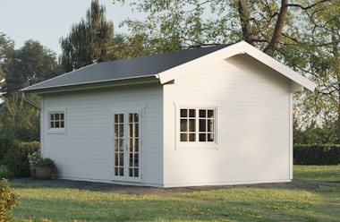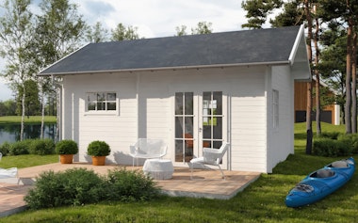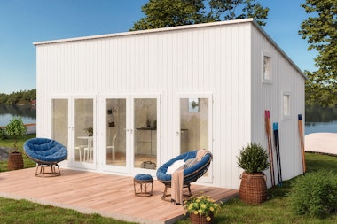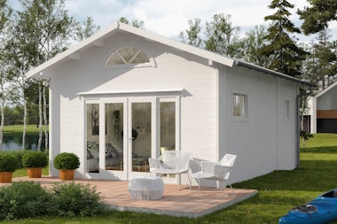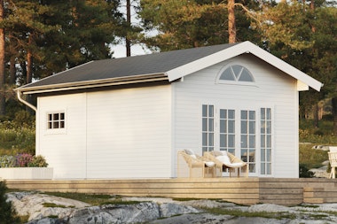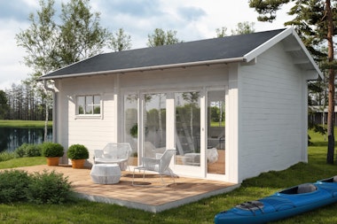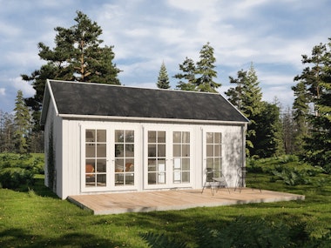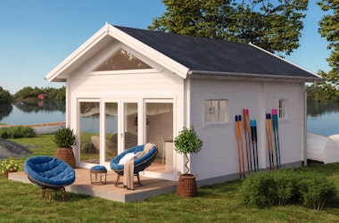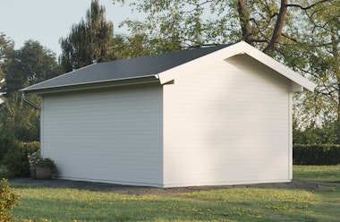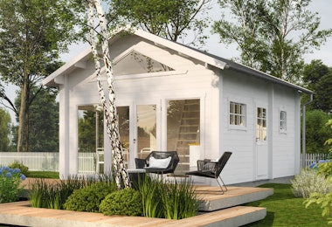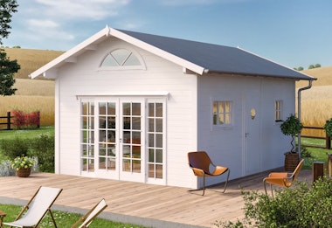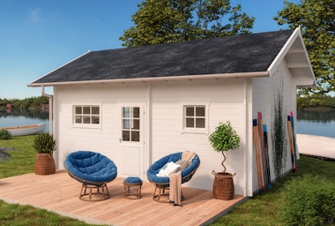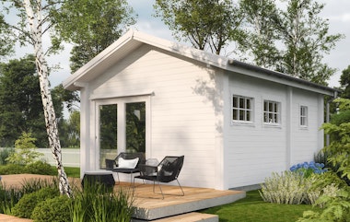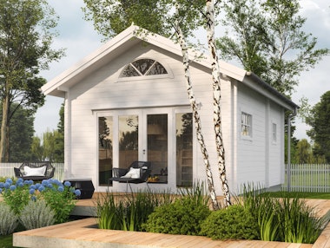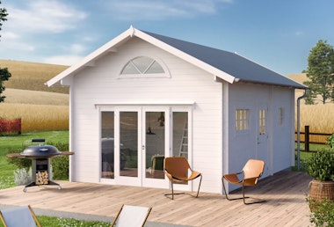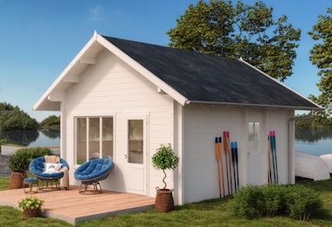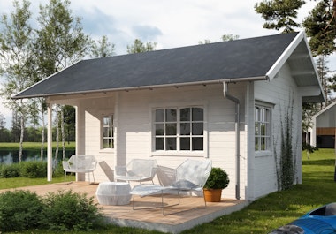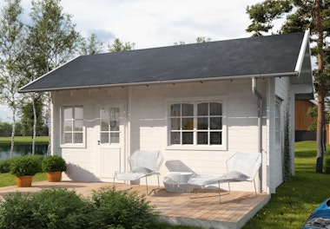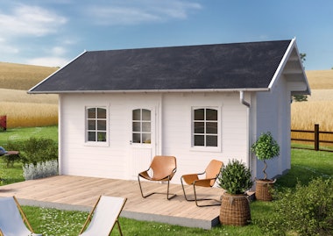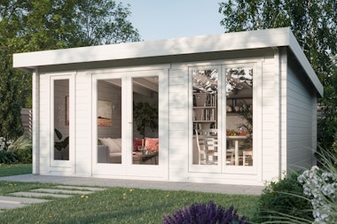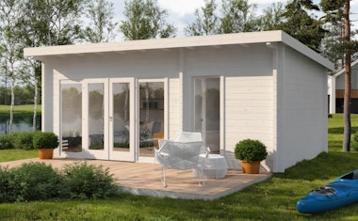Garden house with a great view of the garden
Garden House Otto is a lovely small wooden house where you will feel right at home. The airy living room has large windows offering a wonderful view while enjoying your morning coffee. In the summer, you can open the double doors and step directly into the garden or onto the patio. One of the long sides is completely free of windows, making the room easy to furnish and giving you privacy. Just below the roof overhang, the half-moon shaped window breaks the otherwise straight lines of the house and enhances the ceiling height.
The house is designed to be flexible and adaptable. It can be reversed and the long sides swapped. The load-bearing interior wall can be moved to give more space to the living room, from 17.7 m² to 20.4 m². Additionally, you can choose between three different placements of the wall between the two smaller rooms. The included manual contains detailed descriptions of all the options.
The Otto garden house is delivered as a smooth planed and untreated construction kit to your property. Choose whether to assemble the building kit yourself or get help from our experienced installers at a fixed price. Do you have any questions already? Feel free to book a meeting with one of our experts.
In the same series
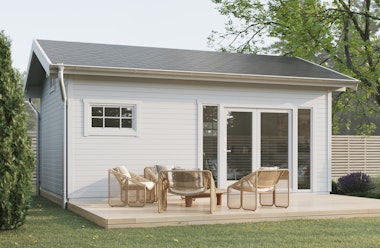
Small House 30 m² Wilma
How do I do it?
A good starting point is deciding how the garden house will be used. If you plan to heat it during the winter, it may be a good idea to add insulation. If it will be used frequently during the winter, it might also be wise to choose triple-glazeded windows. If you have any questions or concerns, feel free to reach out to our experts.
Delivered with: Delivery with truck mounted forklift (TMF)
Our vehicles get as close to your delivery address as possible. Unloading is carried out using a forklift (truck mounted on the lorry). We always contact you before delivery to confirm the delivery date.Payment options
There are several secure and convenient ways to pay for your project, card payment over an encrypted connection, Paypal, and payment in advance via bank transfer. Read more by clicking the question mark above.Stock status: Made to order
Delivery time: 4 to 6 weeks

Included in deliveries:
Recommended accessories
The best way to get started - our guide!

The best way to get started - our guide!
The assembly guide contains valuable tips and advice from our construction experts. A good base and a manual for those who plan to assemble the house themselves. We walk you through what’s important to consider before starting construction, the foundation options our experts recommend, and how the assembly works.
Read all about this and much more in our guide. We will send the assembly guide free of charge to your email. Good luck with your project!










