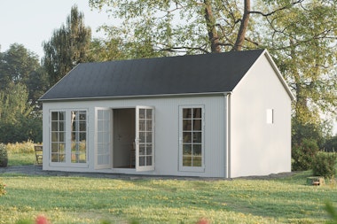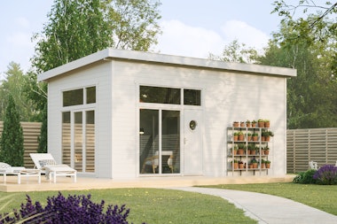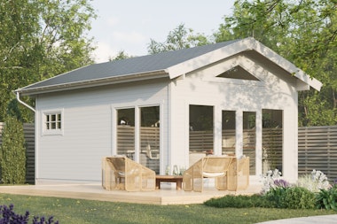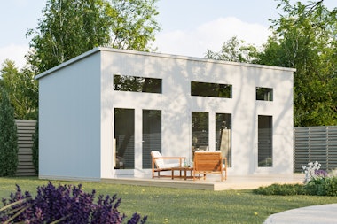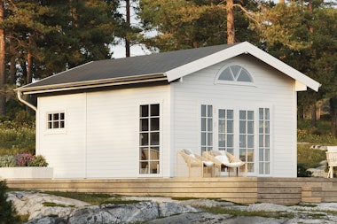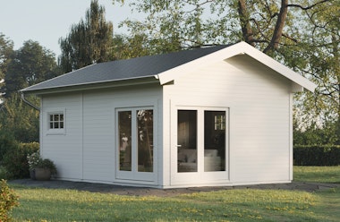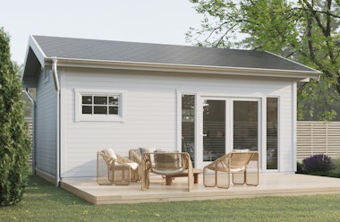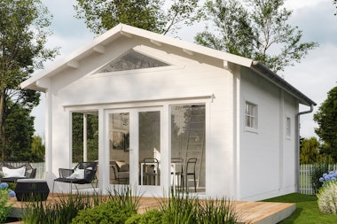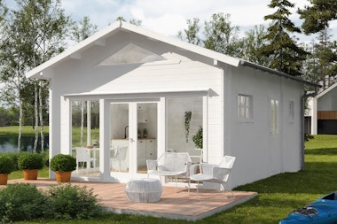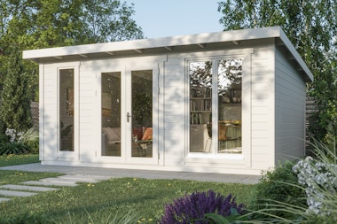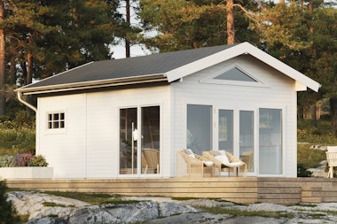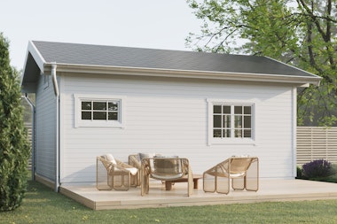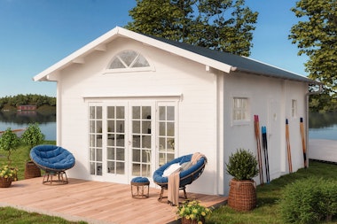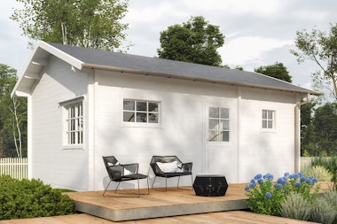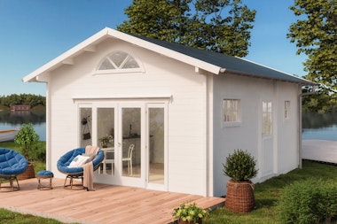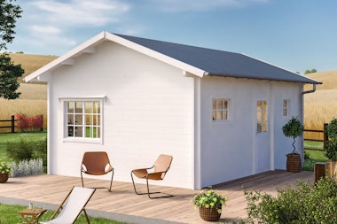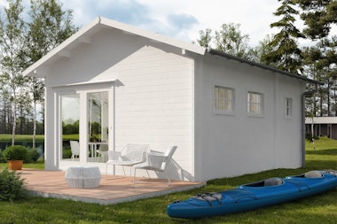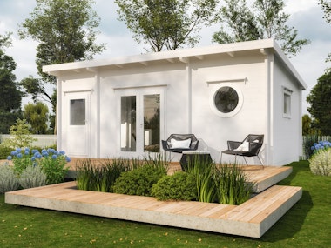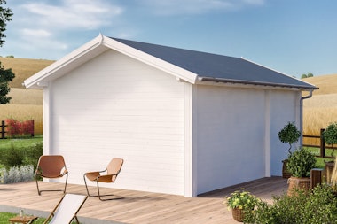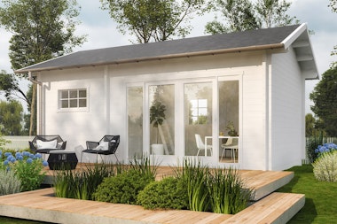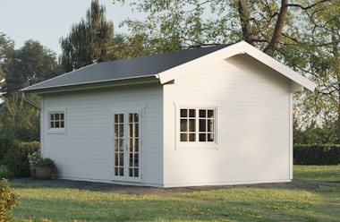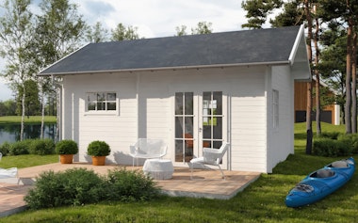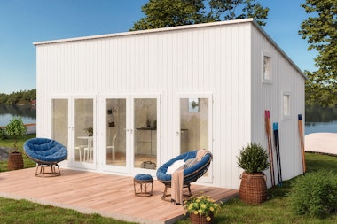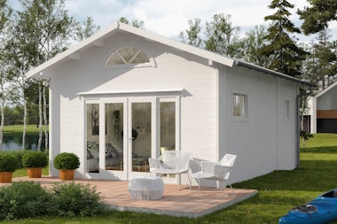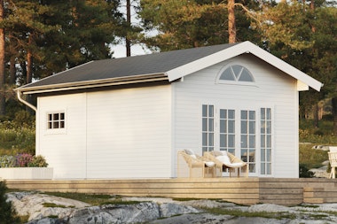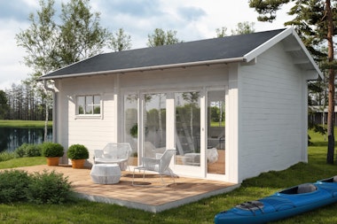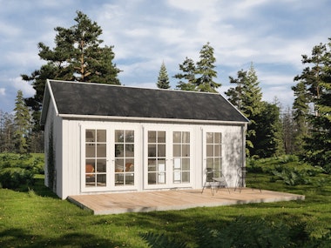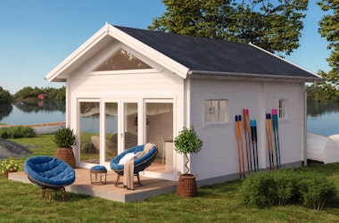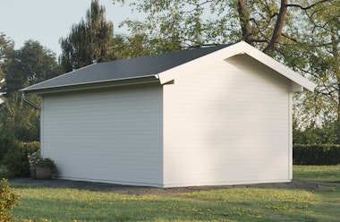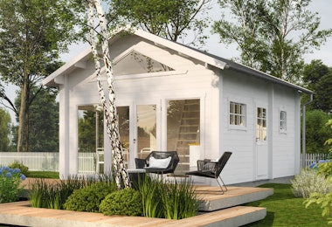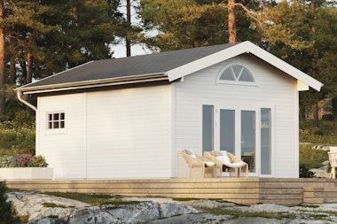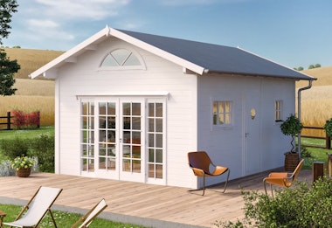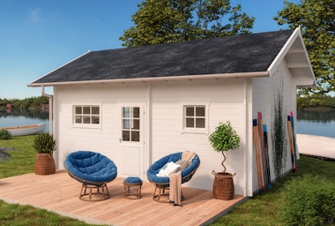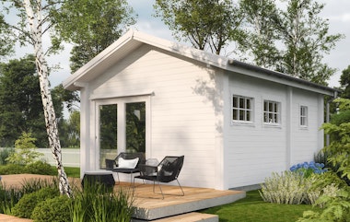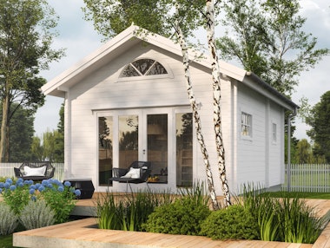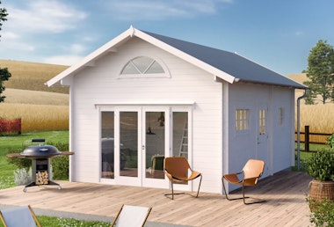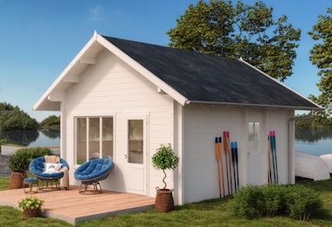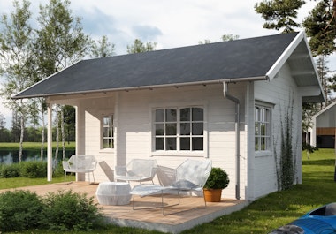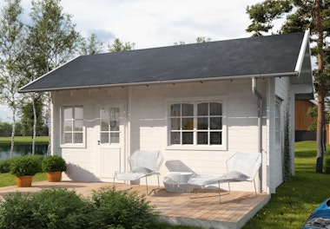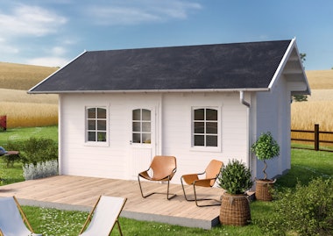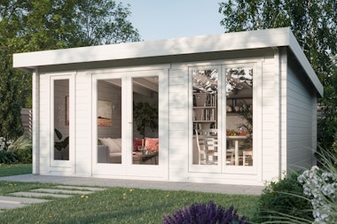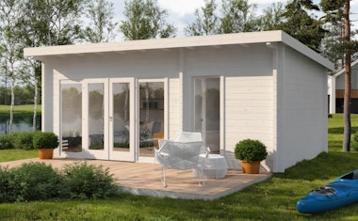Create a pleasant and bright guest accommodation in the garden.
The Mariedal garden house is a modern designed wooden house with classic details. Perfect as an extra house, residence for teenagers, or as a guest house. Through the glazed glass doors, you get a fantastic view and pleasant light entry. With generous glass sections, the house is perfect to be placed with a beautiful view.
The three rooms are arranged in a row with the living room as the central point of the house. A practical storage loft is located above the bathroom and allows for storing mattresses or hobby equipment. The house is prepared to meet the Swedish Building Code's requirements for complementing dwelling houses, concerning ceiling height, energy efficiency, and accessibility adaptations.
The walls are delivered as pre-assembled and untreated building elements. Both the floor joists and roof structure are precut to correct lengths and sizes. Choose whether to assemble the house yourself or get help from our experienced installers at a fixed price. More detailed information is provided below. Do you already have any questions? Do not hesitate to book a meeting with one of our experts.
In the same series
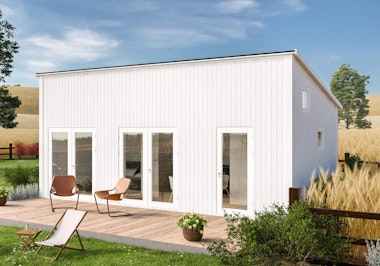
Small House Rosenhaga 30 m²
How do I do it?
Before you order, it is advisable to consider when the house will be used. Will it be empty during the winter, or do you want to live there all year round? If you want to insulate the house, it is much easier to do so during assembly. Do not hesitate to contact our customer service if you want to discuss your ideas and get more information.
Delivered with: Delivery with truck mounted forklift (TMF)
Our vehicles get as close to your delivery address as possible. Unloading is carried out using a forklift (truck mounted on the lorry). We always contact you before delivery to confirm the delivery date.Payment options
There are several secure and convenient ways to pay for your project, card payment over an encrypted connection, Paypal, and payment in advance via bank transfer. Read more by clicking the question mark above.Stock status: Made to order
Delivery time: 4 to 6 weeks

Included in deliveries:
Recommended accessories
The best way to get started - our guide!

The best way to get started - our guide!
The assembly guide contains valuable tips and advice from our construction experts. A good base and a manual for those who plan to assemble the house themselves. We walk you through what’s important to consider before starting construction, the foundation options our experts recommend, and how the assembly works.
Read all about this and much more in our guide. We will send the assembly guide free of charge to your email. Good luck with your project!









