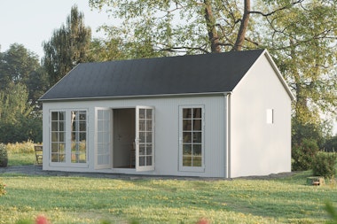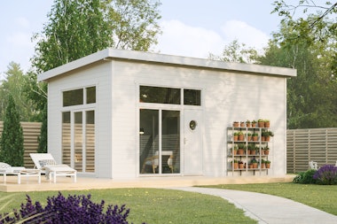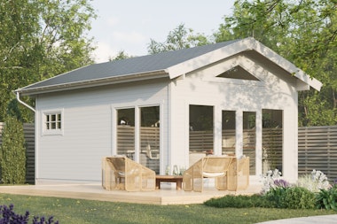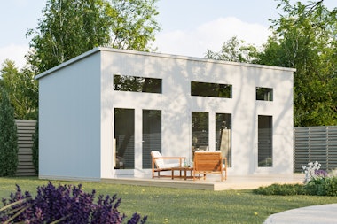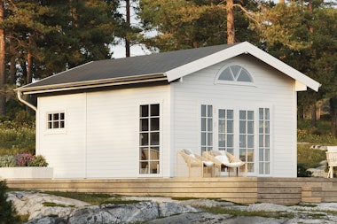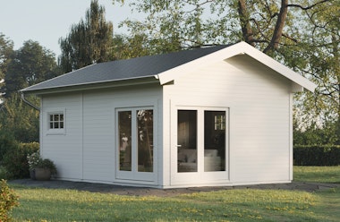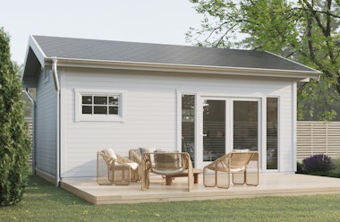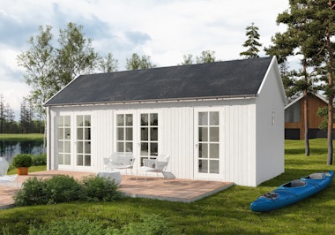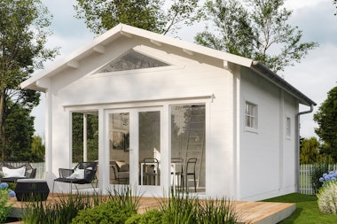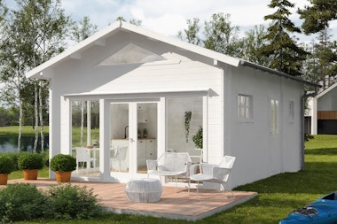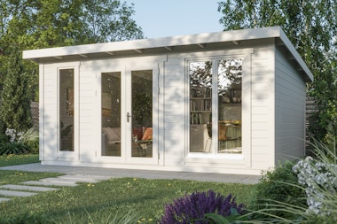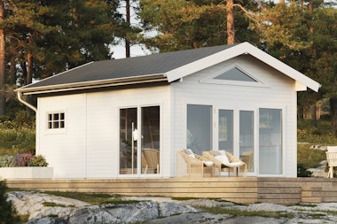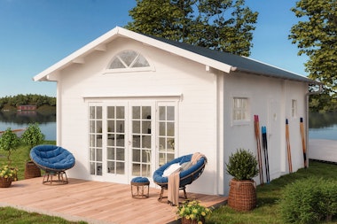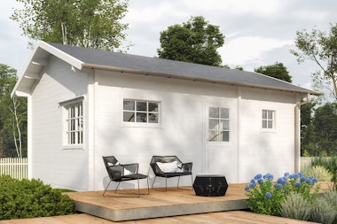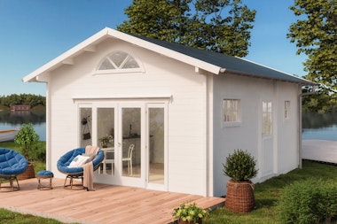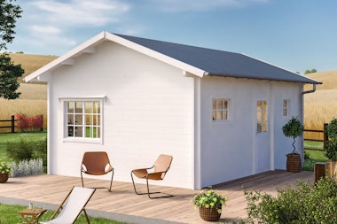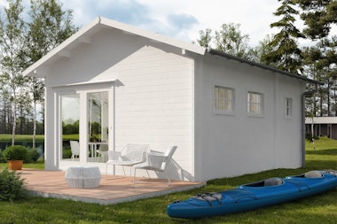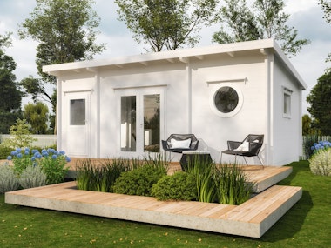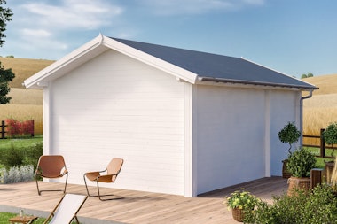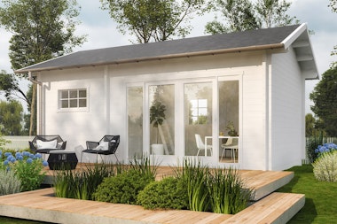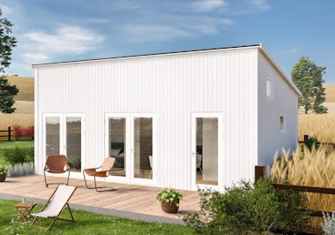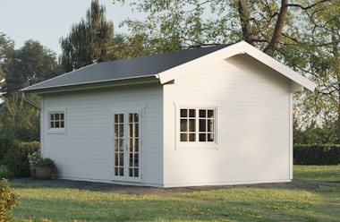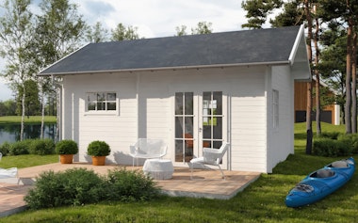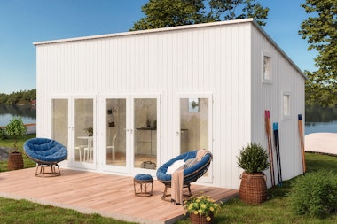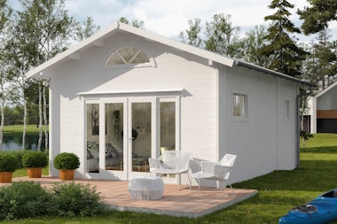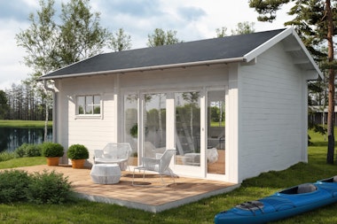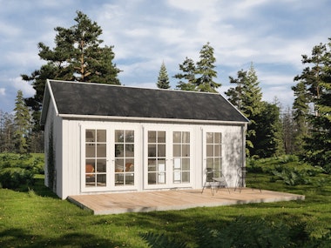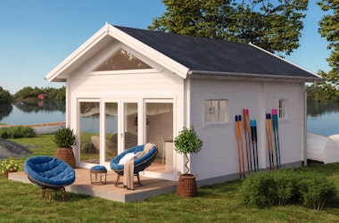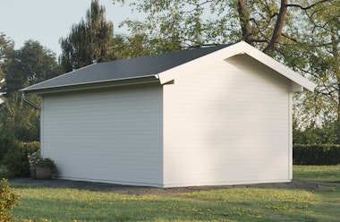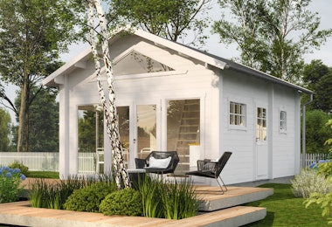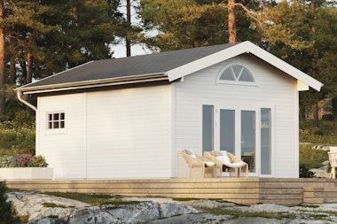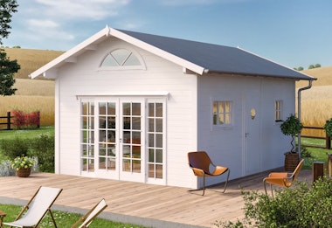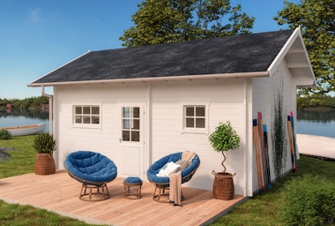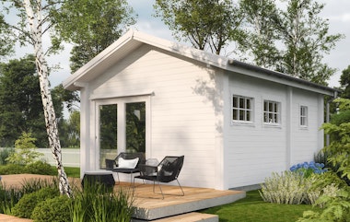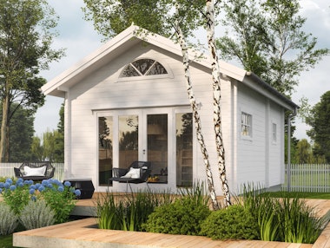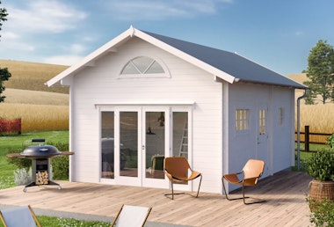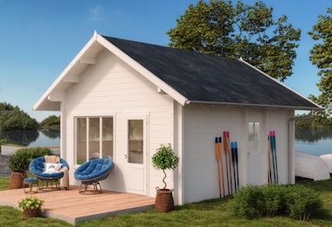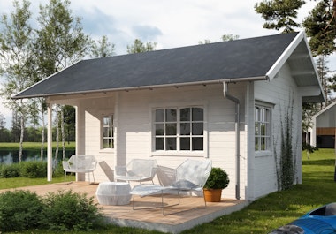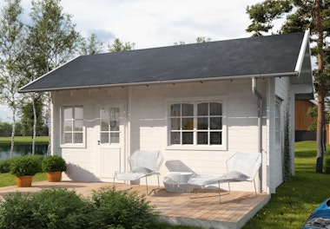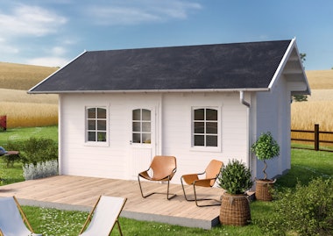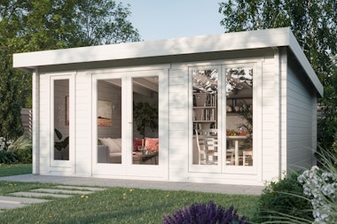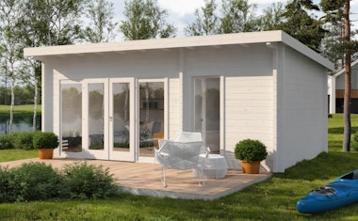Classic wooden house with sustainable design
Garden House Vera is a wooden house with classic design and modern layout. Perfect for use as a guest house, teenager's residence, or for renting out. There is plenty of room here for guests. Furnish the loft with a double bed and the living room with a sofa bed, so up to six people can fit. The living room has light from three directions and enough wall space for easy furniture arrangement. With horizontal cladding and finely glazed windows, the Vera garden house is a timeless and discreet house – perfect for those who want to add their personal touch.
The layout on the ground floor can be customised and adjusted. By moving the load-bearing internal wall, you can increase the living room area from 17.7 m² to 20.4 m². For the wall between the smaller rooms, there are three different placement options, each of which is carefully described in the included manual. Additionally, you can completely change the layout of the house by mirroring it and swapping the long sides.
Garden House Vera is delivered as a smooth, untreated construction kit to your plot. You can choose to assemble the kit yourself or enlist our experienced assemblers for a fixed price. Do you have any questions already? Feel free to book a meeting with one of our experts.
In the same series
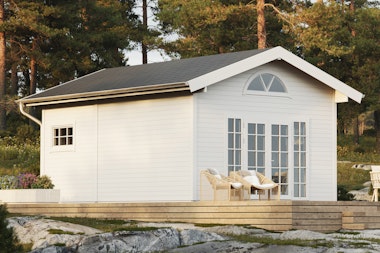
Small House 30 m² Molly
How do I do it?
You can easily order online or by contacting our customer service. Before you order, you can choose which accessories you need and want. Perhaps you want to insulate the house or choose our assembly service. Do not hesitate to contact our customer service team if you need help or have any questions!
Delivered with: Delivery with truck mounted forklift (TMF)
Our vehicles get as close to your delivery address as possible. Unloading is carried out using a forklift (truck mounted on the lorry). We always contact you before delivery to confirm the delivery date.Payment options
There are several secure and convenient ways to pay for your project, card payment over an encrypted connection, Paypal, and payment in advance via bank transfer. Read more by clicking the question mark above.Stock status: Made to order
Delivery time: 4 to 6 weeks

Included in deliveries:
Recommended accessories
The best way to get started - our guide!

The best way to get started - our guide!
The assembly guide contains valuable tips and advice from our construction experts. A good base and a manual for those who plan to assemble the house themselves. We walk you through what’s important to consider before starting construction, the foundation options our experts recommend, and how the assembly works.
Read all about this and much more in our guide. We will send the assembly guide free of charge to your email. Good luck with your project!









