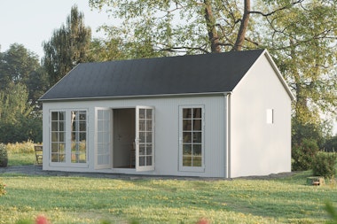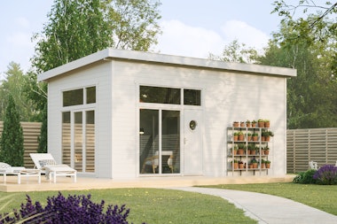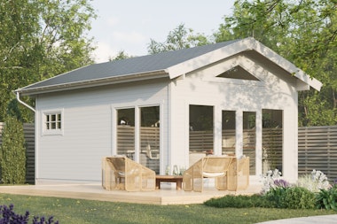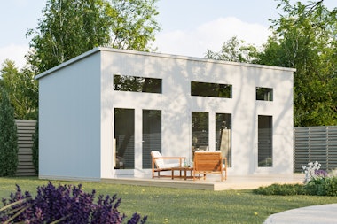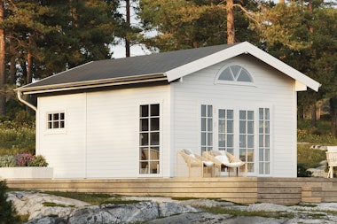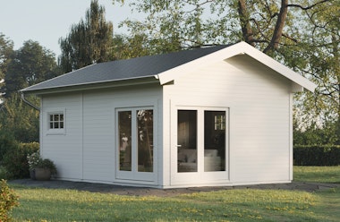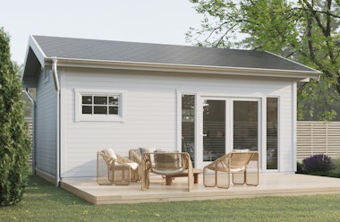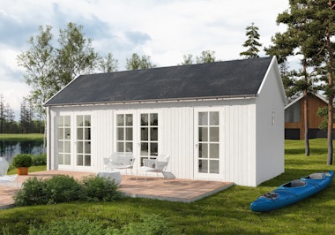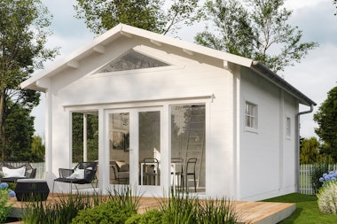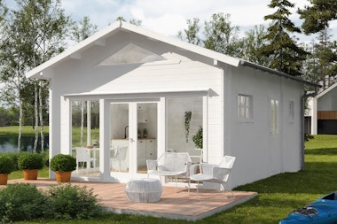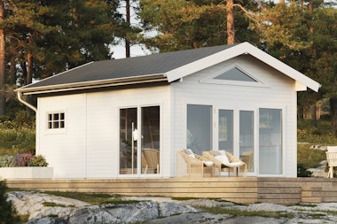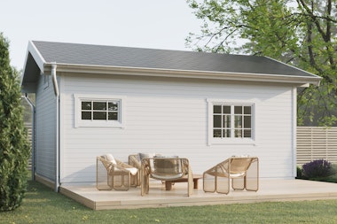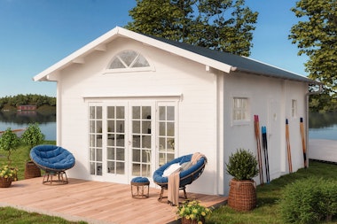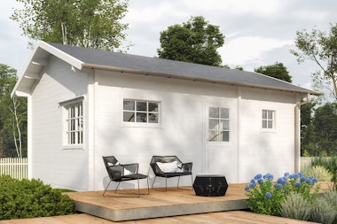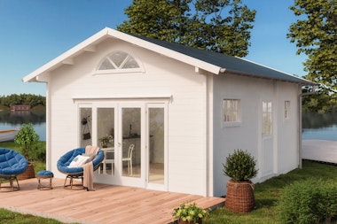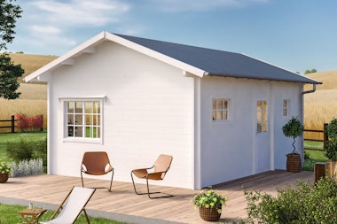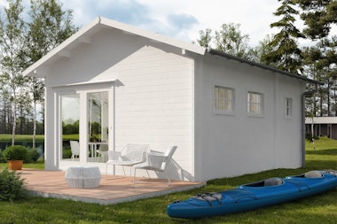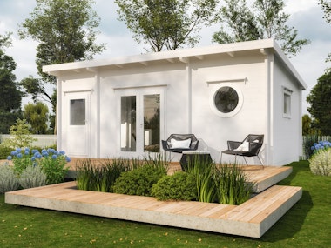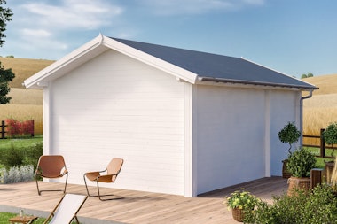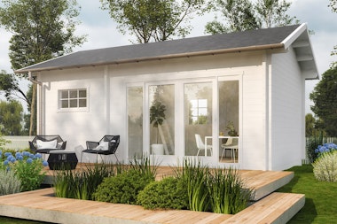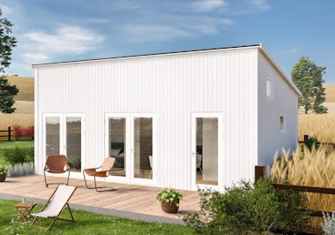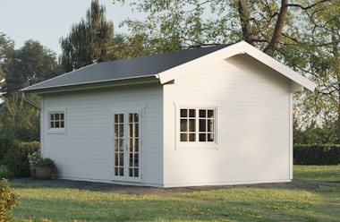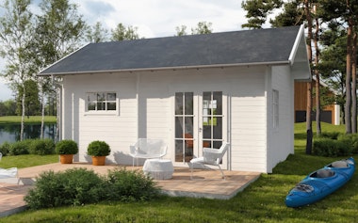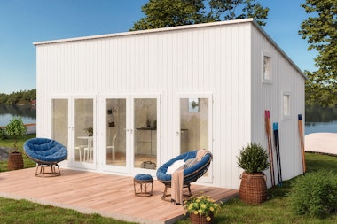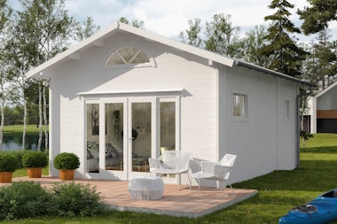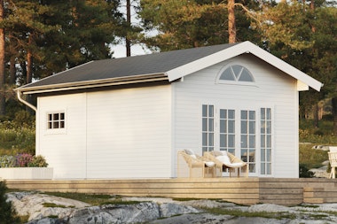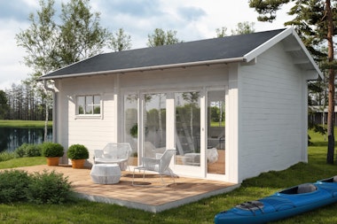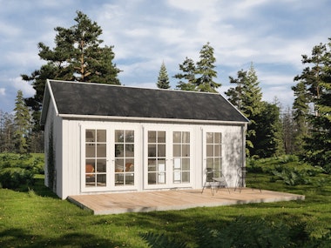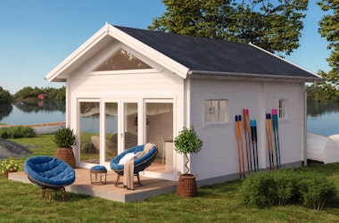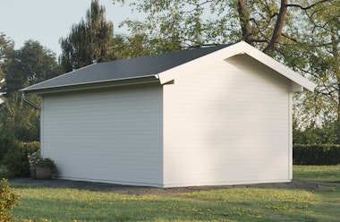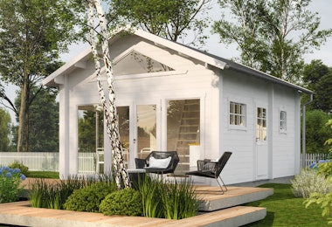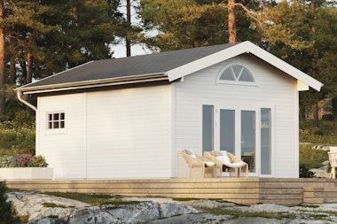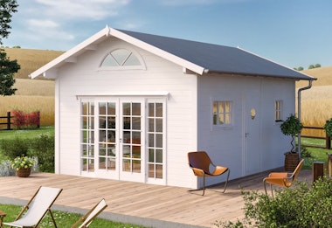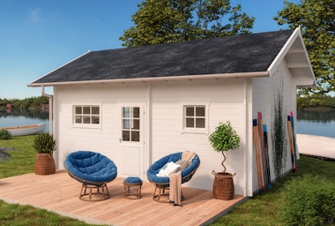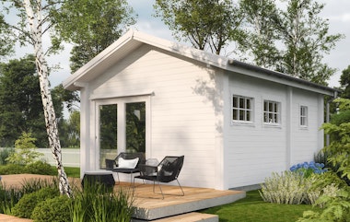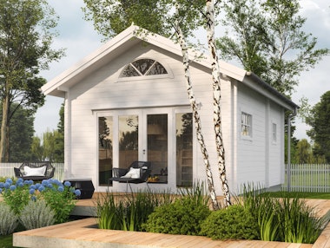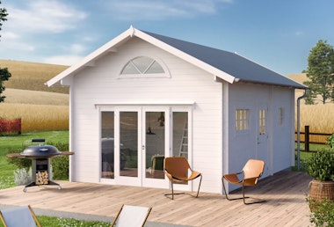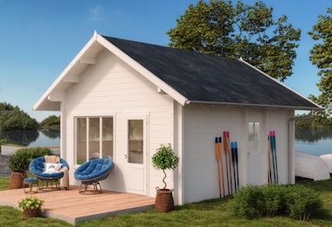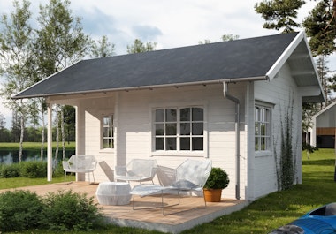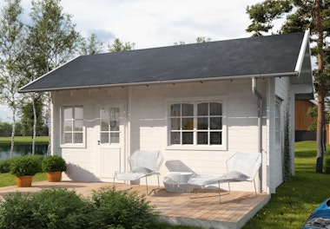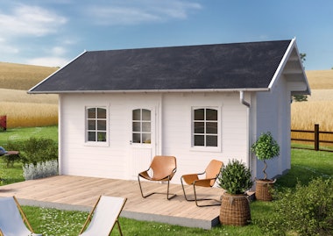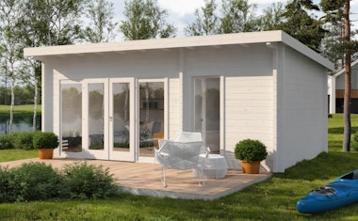A cosy garden house with lovely light entry.
Garden House Emilia stands out with its charming design, where generous windows from floor to ceiling create a lovely natural light. Our own designers have crafted this notched log-timber garden house with a touch of functionalist aesthetics. This means we can always answer your questions and concerns.
With approximately 19 square metres, Emilia becomes the perfect extra room in the garden, perhaps an elegant guest house, an inspiring studio, or a peaceful home office. Each window is designed to be openable and is equipped with toughened double-glazed windows. Choose the timber thickness yourself and whether you want to insulate it or not.
The Emilia garden house is delivered as a convenient kit to your address. Choose whether to assemble the construction kit yourself or get help from our experienced installers at a fixed price. Below you can find more detailed information. Do you have any questions already? Feel free to book a meeting with one of our experts.
In the same series
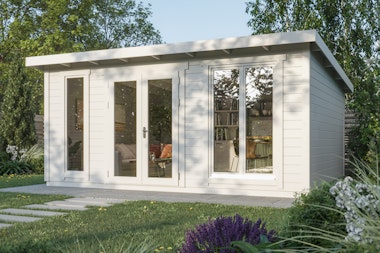
Small House Tove
How do I do it?
The garden house is delivered as a kit to your home. You can easily assemble it step by step according to the instructions in the manual. The pre-cut logs are carefully stacked, and soon the garden house is ready.
Delivered with: Delivery with truck mounted forklift (TMF)
Our vehicles get as close to your delivery address as possible. Unloading is carried out using a forklift (truck mounted on the lorry). We always contact you before delivery to confirm the delivery date.Payment options
There are several secure and convenient ways to pay for your project, card payment over an encrypted connection, Paypal, and payment in advance via bank transfer. Read more by clicking the question mark above.Stock status: Made to order
Delivery time: 4 to 6 weeks

Included in deliveries:
Recommended accessories
The best way to get started - our guide!

The best way to get started - our guide!
The assembly guide contains valuable tips and advice from our construction experts. A good base and a manual for those who plan to assemble the house themselves. We walk you through what’s important to consider before starting construction, the foundation options our experts recommend, and how the assembly works.
Read all about this and much more in our guide. We will send the assembly guide free of charge to your email. Good luck with your project!






