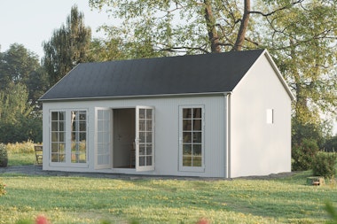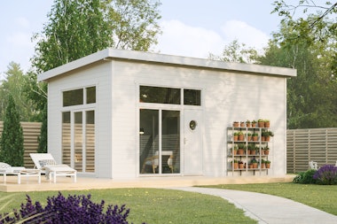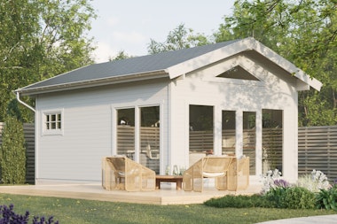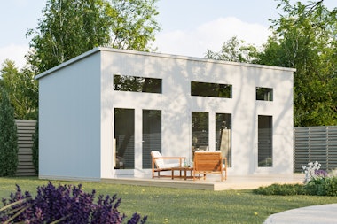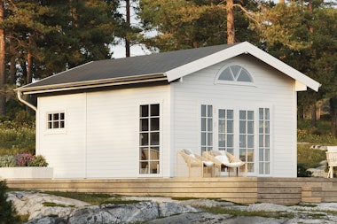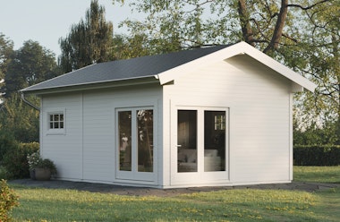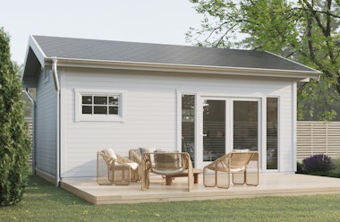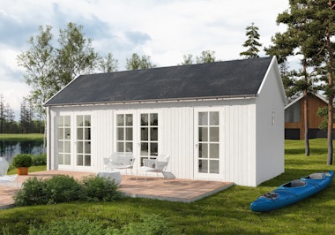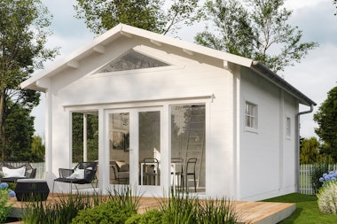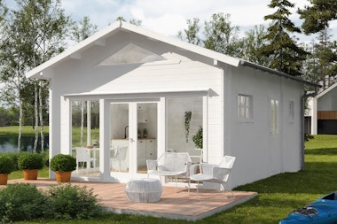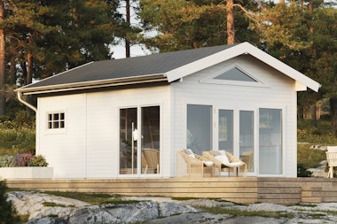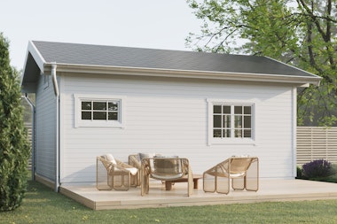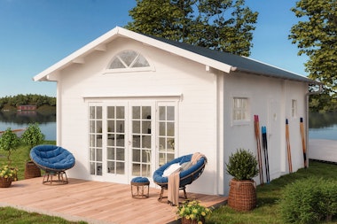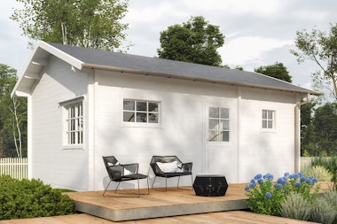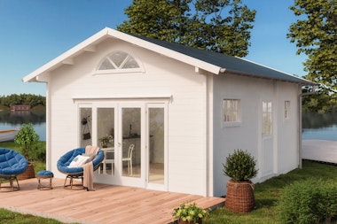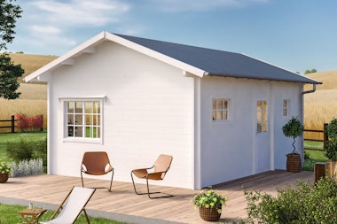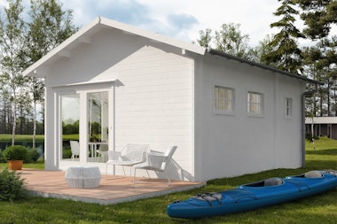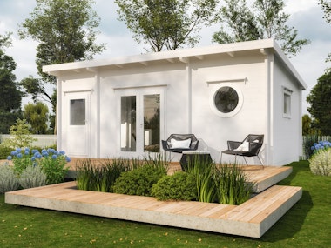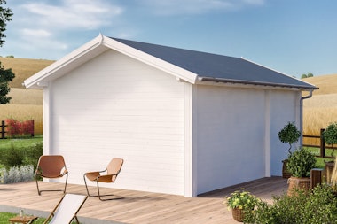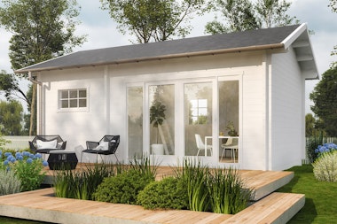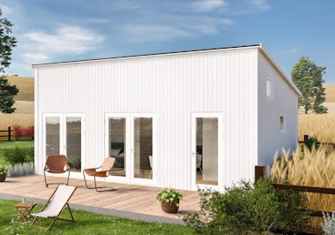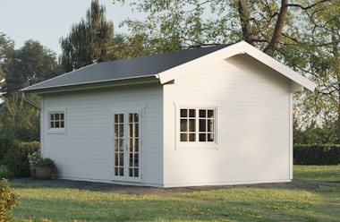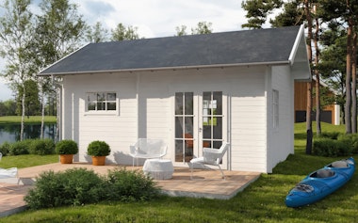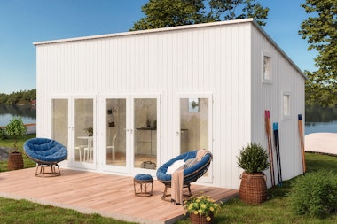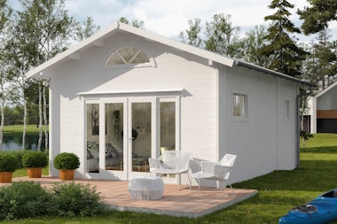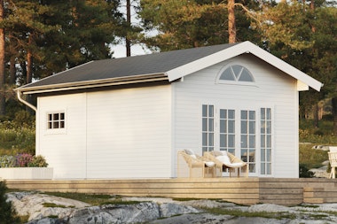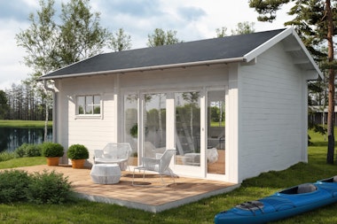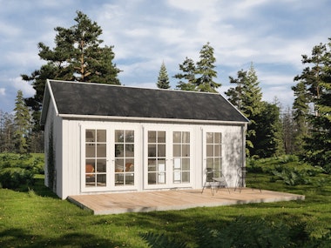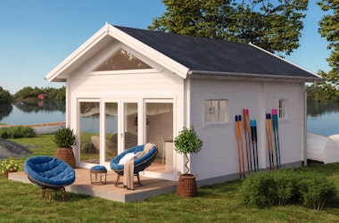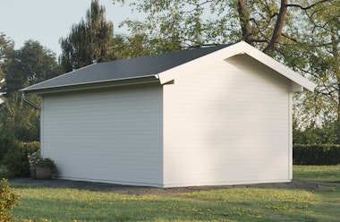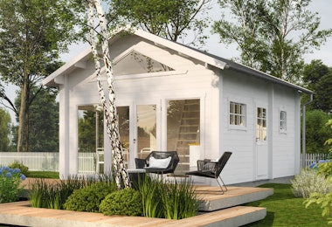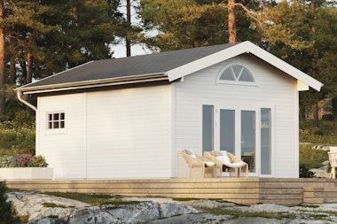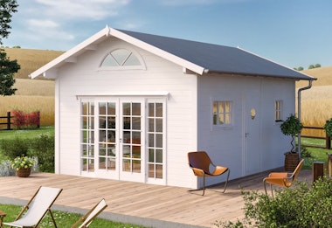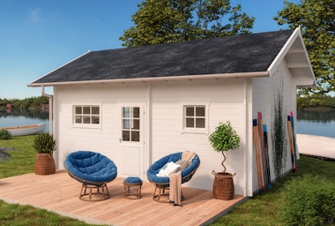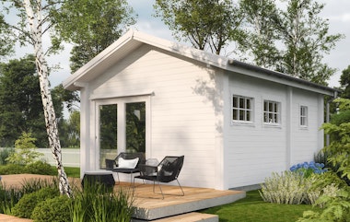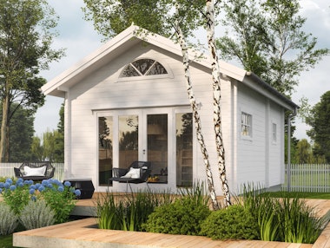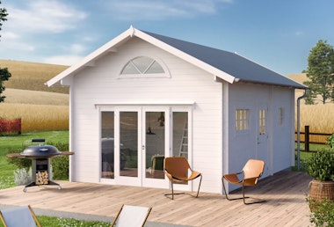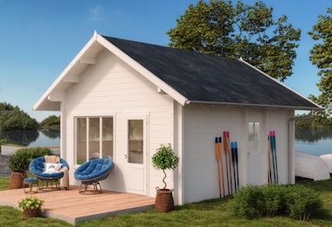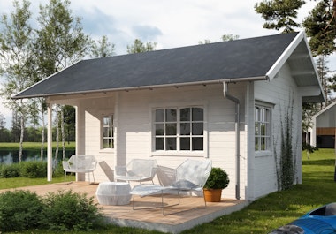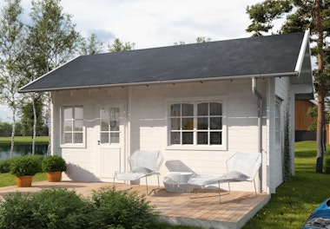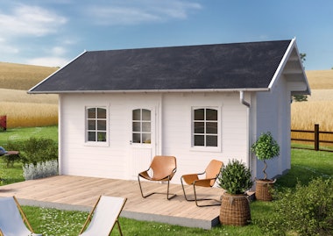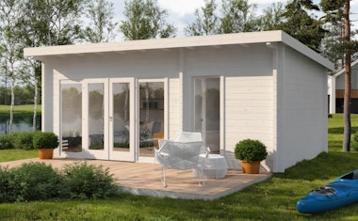Small House Tove
Open and inviting garden house with plenty of natural light – perfect as a guest cabin or studio. Choose Tove and get a cozy and modern extra living space in the garden. This easy-to-assemble house can be put together by you and a friend in just a few days!
A beautiful residence in bright Scandinavian style.
Tove is a modern garden house that brings the greenery inside. With openable windows that run from floor to ceiling, you get a large open space with a lovely view of the garden. On warm summer days, you can open windows and doors wide and transform the house into a large outdoor room. You can assemble the kit easily in just 3-4 days.
The house was designed by our own designers, which means we can always answer your questions and thoughts. Slow-growing spruce timber is consistently used for the house's roof, walls and floors. All windows are openable with tempered two-glass windows. You can choose the thickness of the timber you want for the house and whether you want to insulate it. The Tove garden house is perfect as a guest cabin, cozy home office, studio or why not as a cozy living room in the middle of the garden?
The Tove garden house is delivered as a convenient construction kit to your property. Choose whether to assemble the kit yourself or get help from our experienced installers at a fixed price. Below you can find more detailed information. Do you have any thoughts already? Feel free to book a meeting with one of our experts.
In the same series
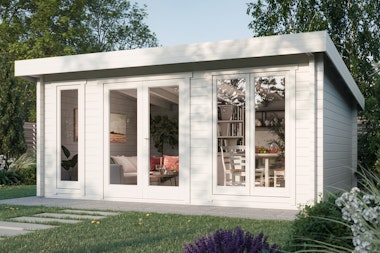
Small House Emilia
How do I do it?
The Tove garden house is delivered as a convenient construction kit to your home. Choose whether to assemble the house yourself or get help from our experienced carpentry team. Depending on how the house should be used, you can make various optional choices, such as insulation. Feel free to check out our accessories and add what you need. It's really not much harder than that. Please do not hesitate to get in touch with our knowledgeable customer service team if you have any questions or need advice.
Delivered with: Delivery with truck mounted forklift (TMF)
Our vehicles get as close to your delivery address as possible. Unloading is carried out using a forklift (truck mounted on the lorry). We always contact you before delivery to confirm the delivery date.Payment options
There are several secure and convenient ways to pay for your project, card payment over an encrypted connection, Paypal, and payment in advance via bank transfer. Read more by clicking the question mark above.Stock status: In stock (1 pcs)
Delivery time: 15 to 25 working days

Included in deliveries:
Recommended accessories
The best way to get started - our guide!

The best way to get started - our guide!
The assembly guide contains valuable tips and advice from our construction experts. A good base and a manual for those who plan to assemble the house themselves. We walk you through what’s important to consider before starting construction, the foundation options our experts recommend, and how the assembly works.
Read all about this and much more in our guide. We will send the assembly guide free of charge to your email. Good luck with your project!






