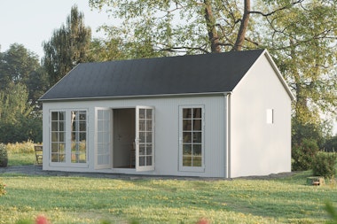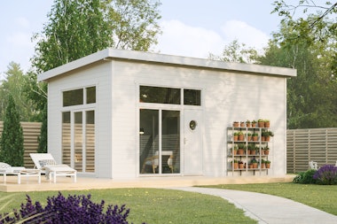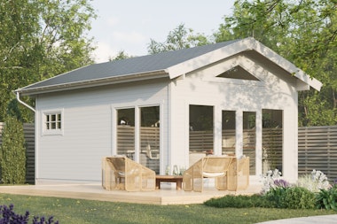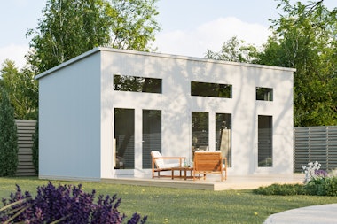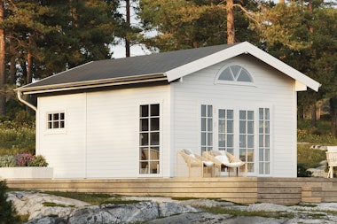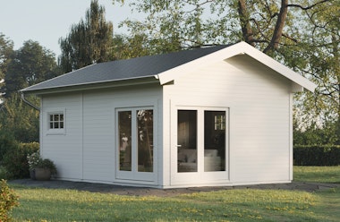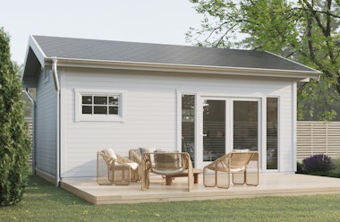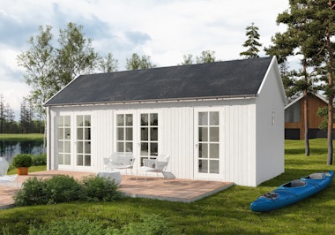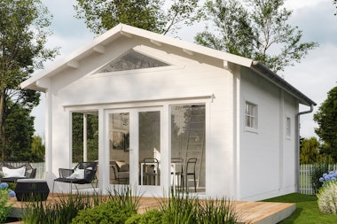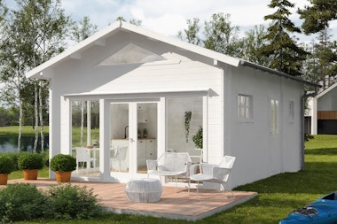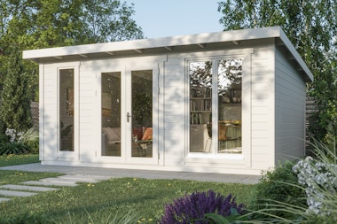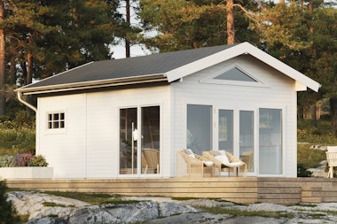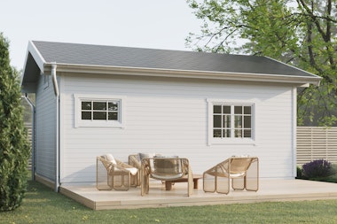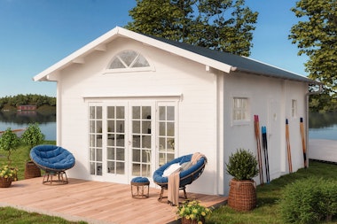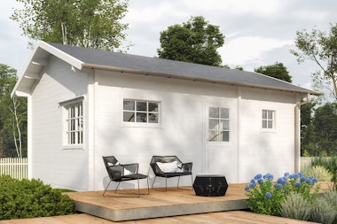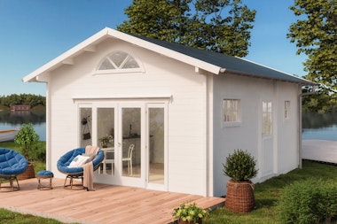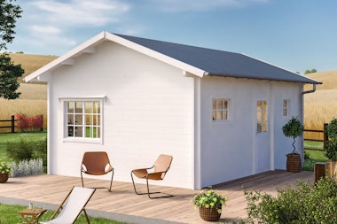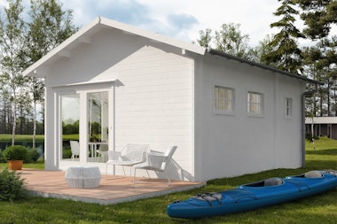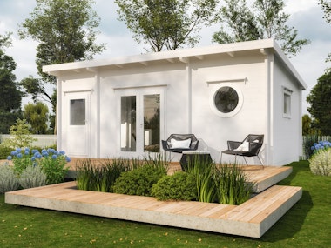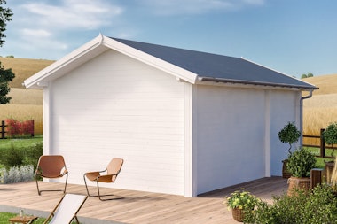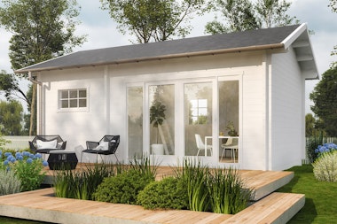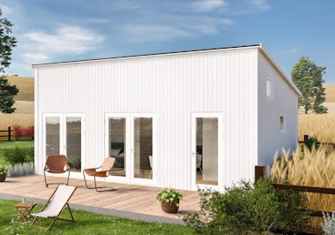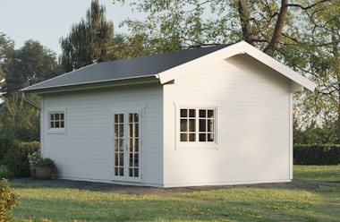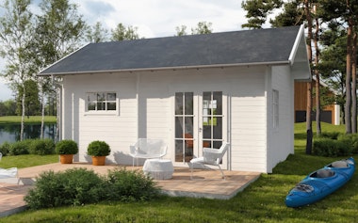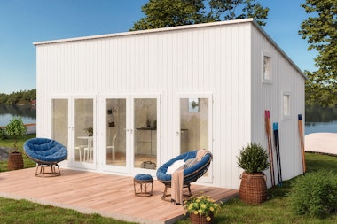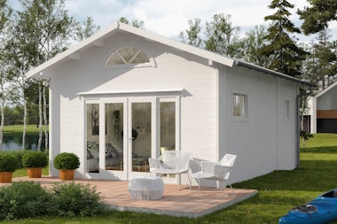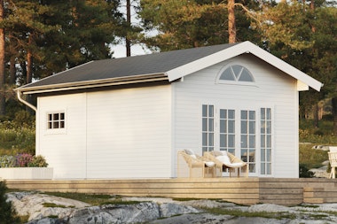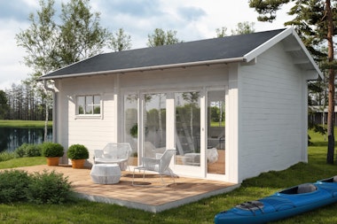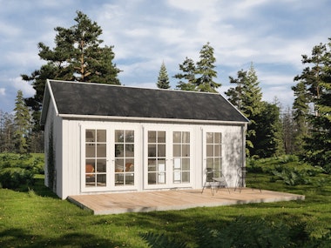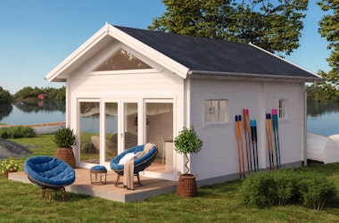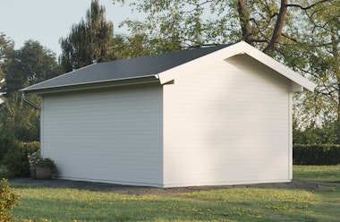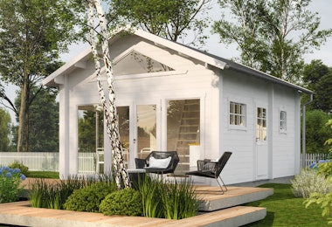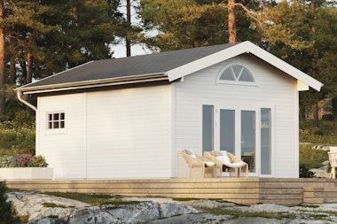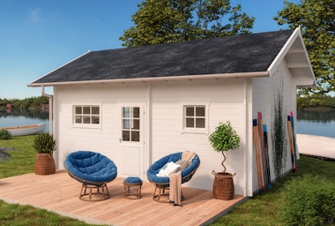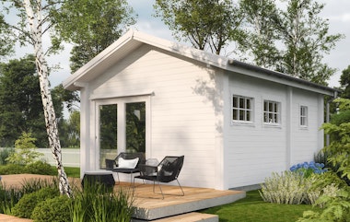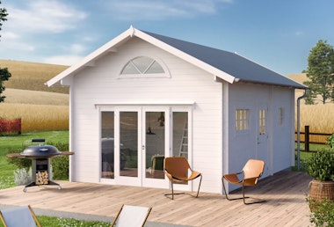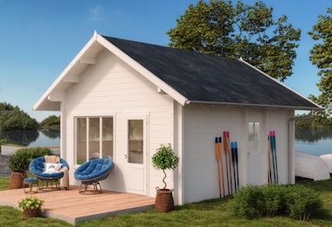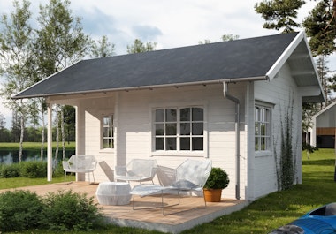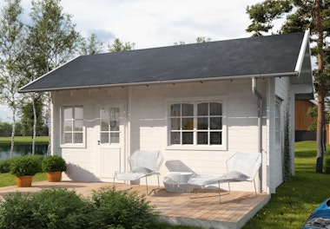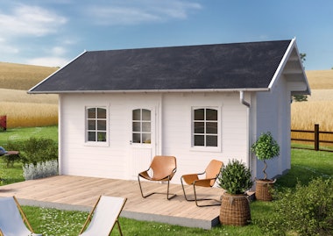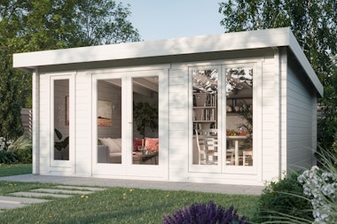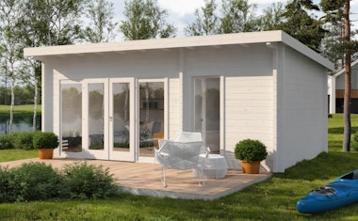A beautifully designed garden house with a loft and a bright floor plan.
A cosy garden house of 25 square metres with a practical loft. The living room has generous ceiling height and large windows offering a wonderful view of the surroundings. Double doors provide a natural transition between the room and the garden, ideal for relaxed barbecue evenings with friends or when you want to enjoy your morning coffee. The light that filters through the half-moon-shaped window gives the room space and atmosphere. Garden House Oliver is a lovely little wooden house, where it is easy to feel at home.
On the ground floor, there are three rooms where you can furnish a bedroom, a modern bathroom, and a living room. In the living room, you can easily furnish with an open kitchen along one wall and a comfortable sofa on the opposite side. From here, you can go up to the cosy loft, which you can use as storage or furnish with more sleeping spaces. Garden House Oliver has plenty of free wall space, allowing you to add your own touch with wall-mounted storage or furniture without dominating the overall room.
The Oliver garden house is delivered as a construction kit to your address. Choose whether to assemble the frame yourself or get help from our experienced installers at a fixed price. Below you can find more detailed information. Do you have any questions already? Feel free to book a meeting with one of our experts.
In the same series
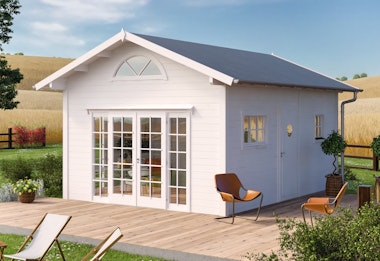
Small House Jack 25 m²
How do I do it?
Start by considering how you want to use the Attefallshus. Perhaps you want to rent out the house during the winter to cover the costs of the house? Then it might be a good idea to insulate the house. Check out our practical accessories and see if there's anything you'd like to add to the house package. Do you have any questions or need help ordering? You are warmly welcome to contact our customer service.
Delivered with: Delivery with truck mounted forklift (TMF)
Our vehicles get as close to your delivery address as possible. Unloading is carried out using a forklift (truck mounted on the lorry). We always contact you before delivery to confirm the delivery date.Payment options
There are several secure and convenient ways to pay for your project, card payment over an encrypted connection, Paypal, and payment in advance via bank transfer. Read more by clicking the question mark above.Stock status: Made to order
Delivery time: 4 to 6 weeks

Included in deliveries:
Recommended accessories
The best way to get started - our guide!

The best way to get started - our guide!
The assembly guide contains valuable tips and advice from our construction experts. A good base and a manual for those who plan to assemble the house themselves. We walk you through what’s important to consider before starting construction, the foundation options our experts recommend, and how the assembly works.
Read all about this and much more in our guide. We will send the assembly guide free of charge to your email. Good luck with your project!
How do I build my small house?
What do previous customers think about our attefall houses?*
- LisbethAll parts were included in the delivery and they fit perfectly.Translated from SwedishReview by: Garden House 30 m² Oliver 44 mm
- EvaDesign and layout. There is room to change and use spaces for different purposes.Translated from SwedishReview by: Garden House 25 m² Oliver 44 mm












