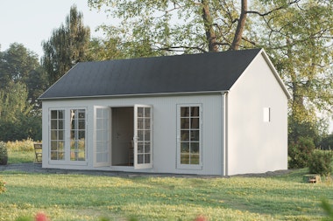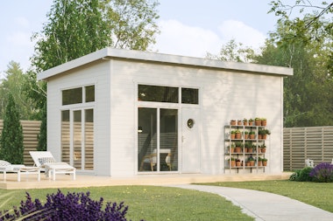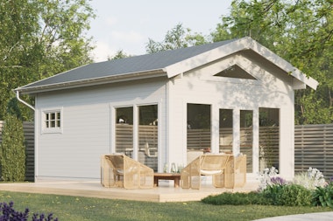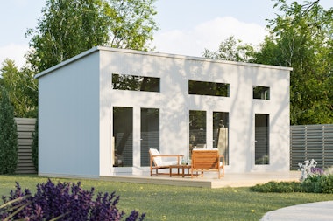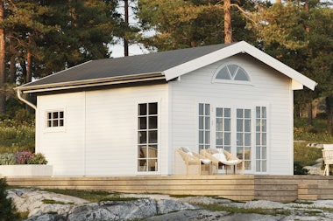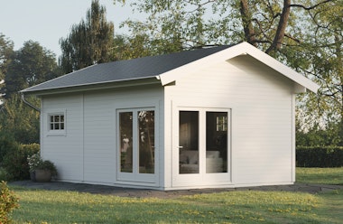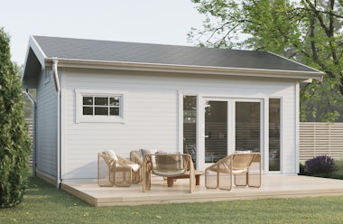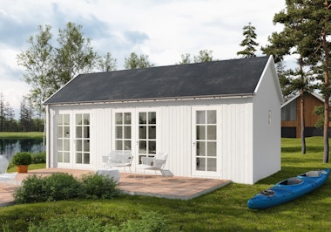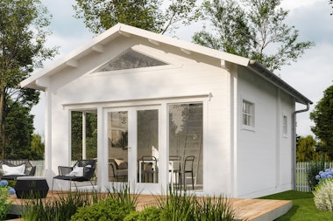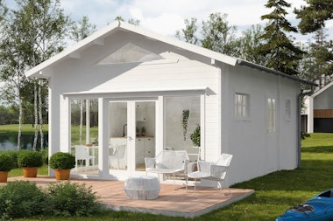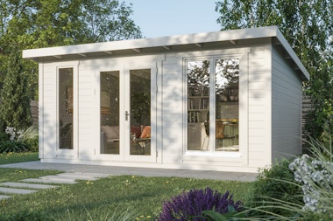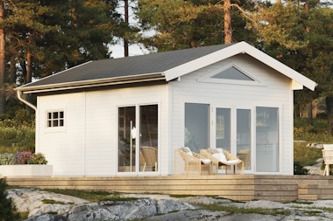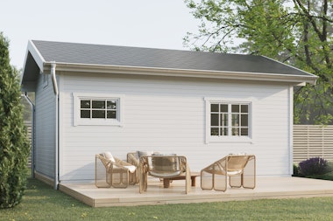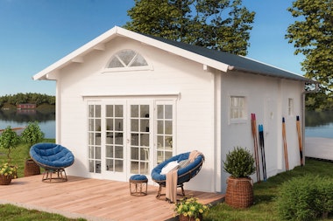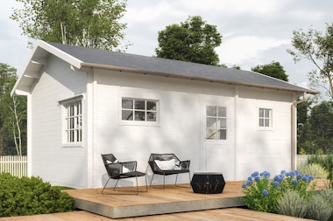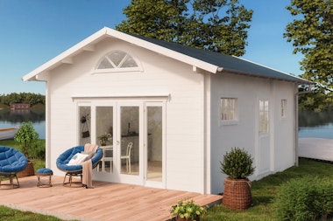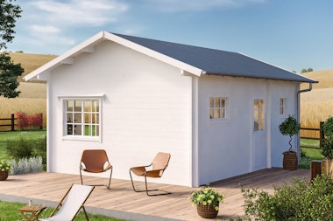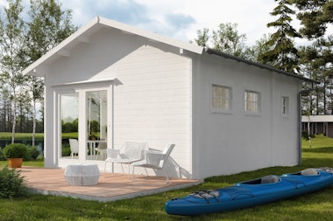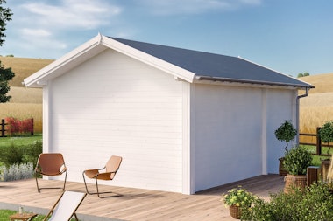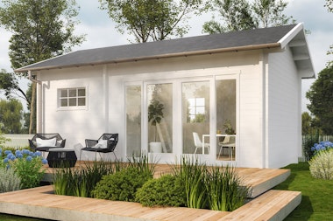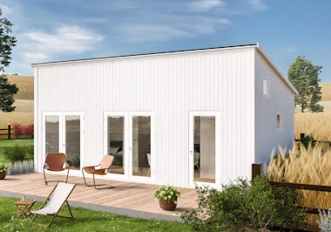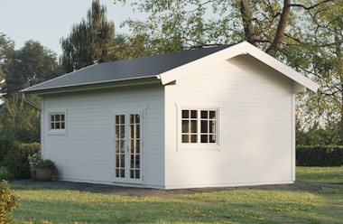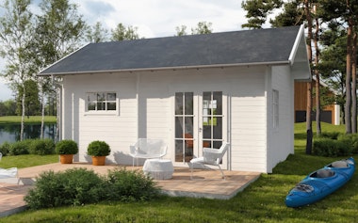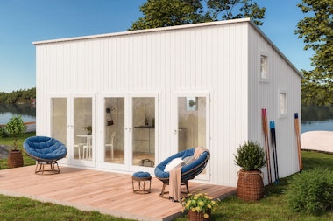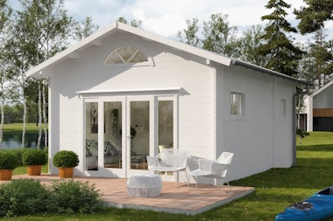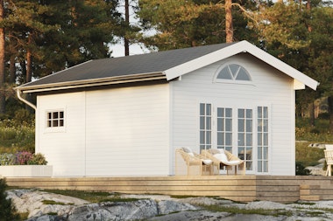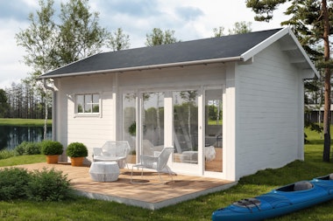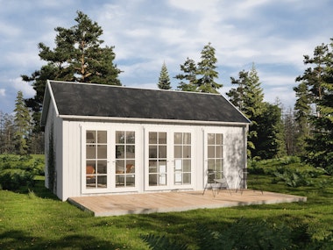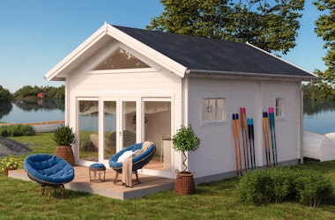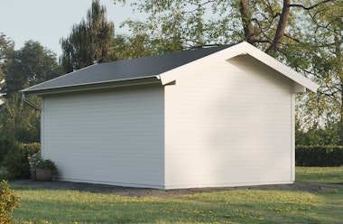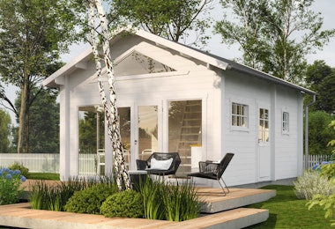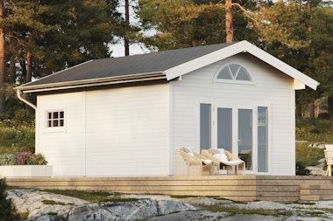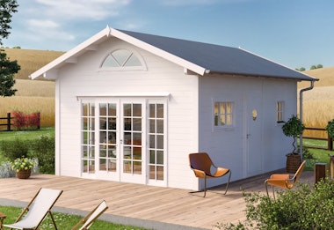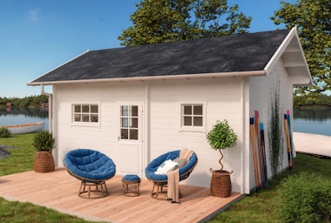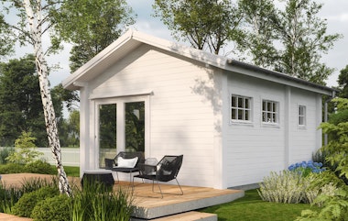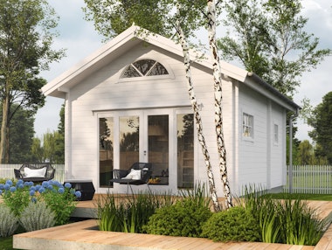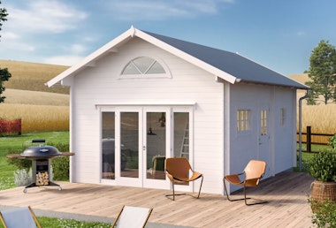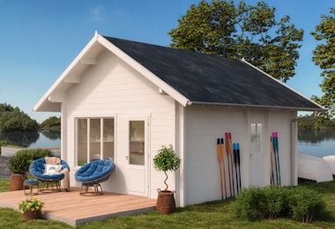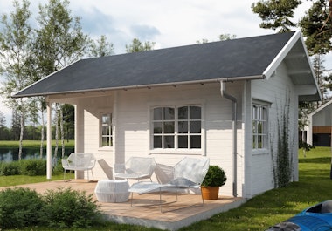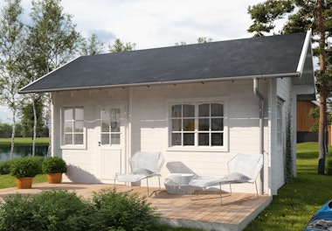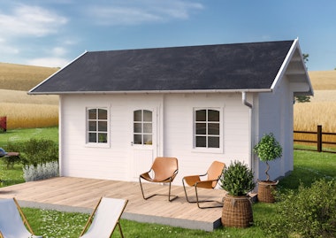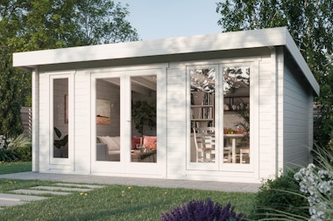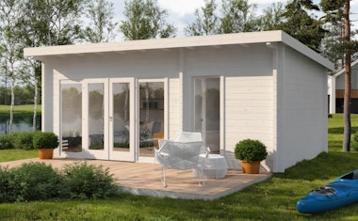Year-round living in a Scandinavian-designed garden house.
The garden house Viggo is based on some of our most well-loved and popular models. With a mono-pitched roof, double glass doors, and generous natural light, this is a modernist gem.
The rooms are laid out in a row for a harmonious floor plan with easy accessibility. Through the entrance door, you enter the practical hallway leading into the bathroom and living room. The bedroom invites you with a charming nautical window facing the patio and another window along the long side of the house. There's space for a double bed here. In the living room, you can furnish with a small kitchen and a comfortable seating area. The bathroom meets accessibility requirements, making the house ideal for year-round living.
The Viggo garden house is delivered as a high-quality kit, designed for easy assembly with the provided instruction manual. If any questions arise during assembly, our building technical experts are always on hand. For those who prefer professional assembly, we have an experienced carpentry team – for a fixed price they will assemble the house on site. Below you can find more detailed information. Do you have any questions already? Feel free to book a meeting with one of our experts.
How do I do it?
Start by thinking through how the house should be used. Among our accessories, you'll find practical complements for the garden house. Depending on whether you want to use the house during winter or just in the summer, you may, for instance, choose different insulation solutions. Do you have any questions? Do not hesitate to contact our customer service team, they will be happy to assist you.
Delivered with: Delivery with truck mounted forklift (TMF)
Our vehicles get as close to your delivery address as possible. Unloading is carried out using a forklift (truck mounted on the lorry). We always contact you before delivery to confirm the delivery date.Payment options
There are several secure and convenient ways to pay for your project, card payment over an encrypted connection, Paypal, and payment in advance via bank transfer. Read more by clicking the question mark above.Stock status: Made to order
Delivery time: 4 to 6 weeks

Included in deliveries:
Recommended accessories
The best way to get started - our guide!

The best way to get started - our guide!
The assembly guide contains valuable tips and advice from our construction experts. A good base and a manual for those who plan to assemble the house themselves. We walk you through what’s important to consider before starting construction, the foundation options our experts recommend, and how the assembly works.
Read all about this and much more in our guide. We will send the assembly guide free of charge to your email. Good luck with your project!






