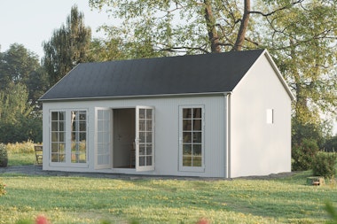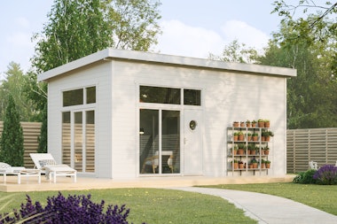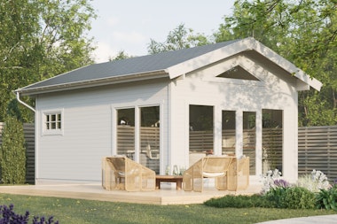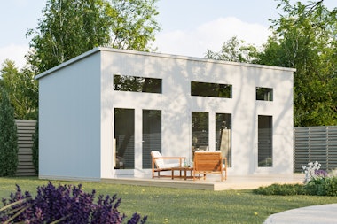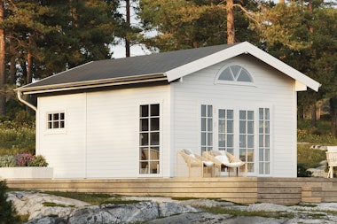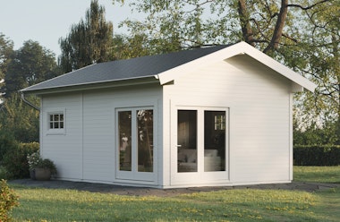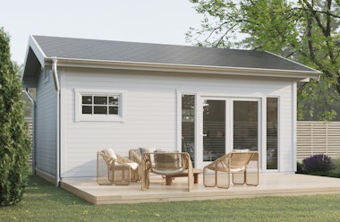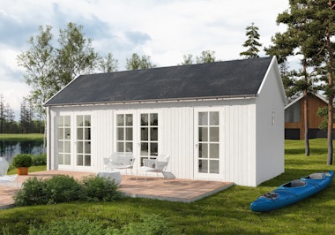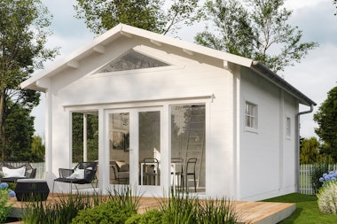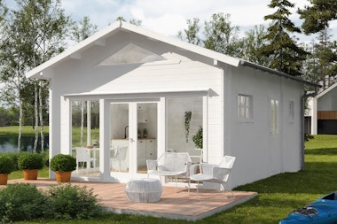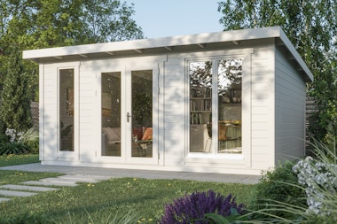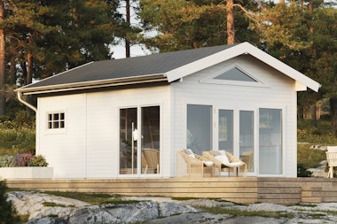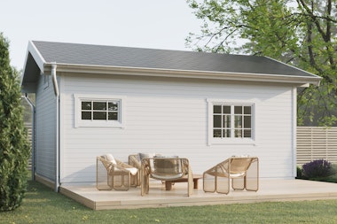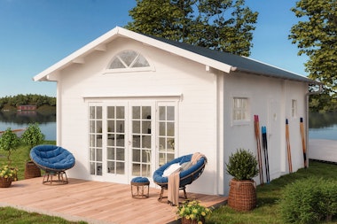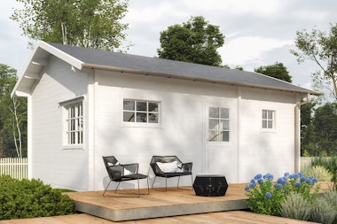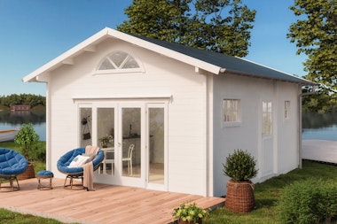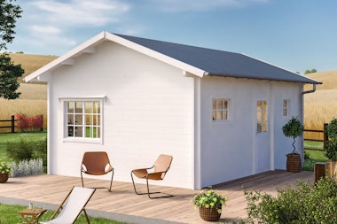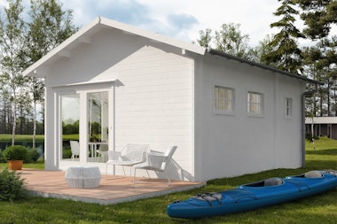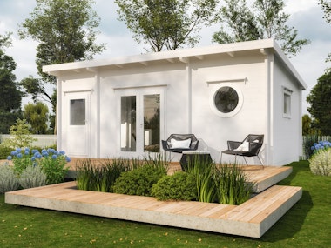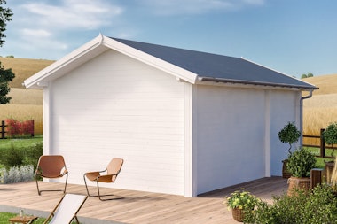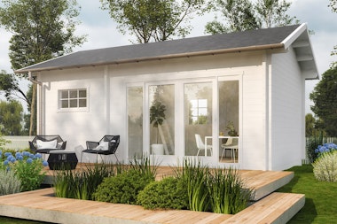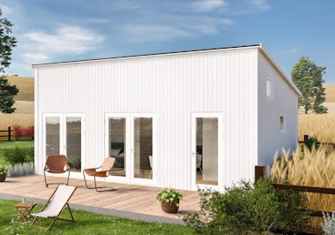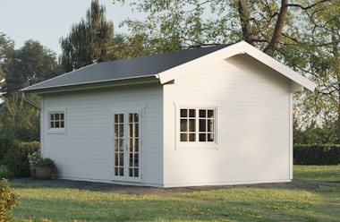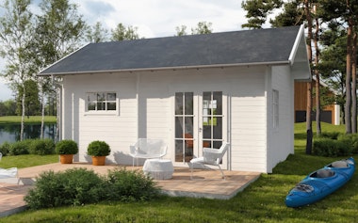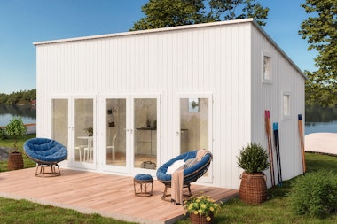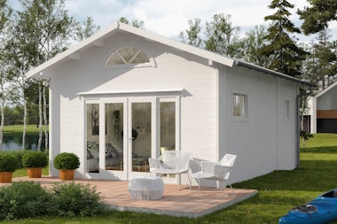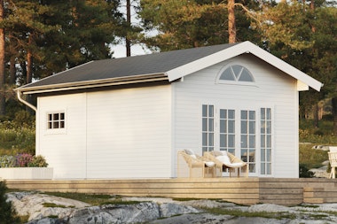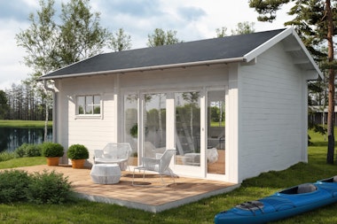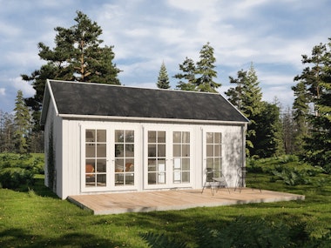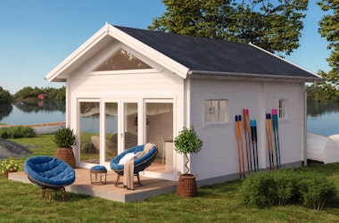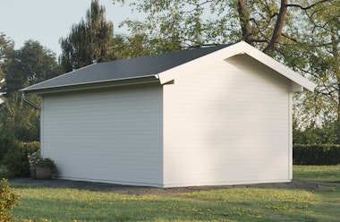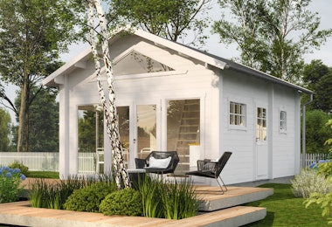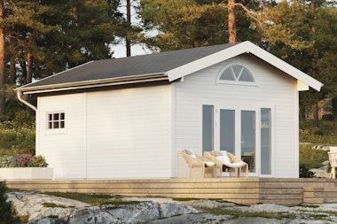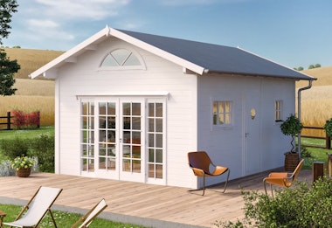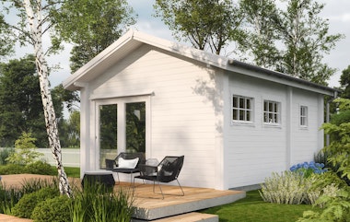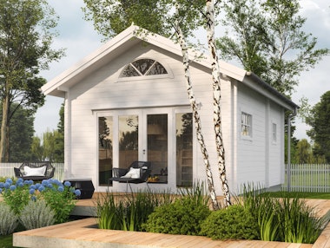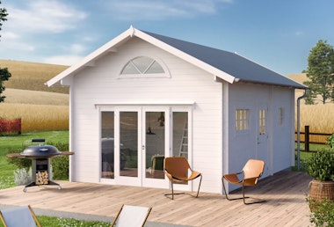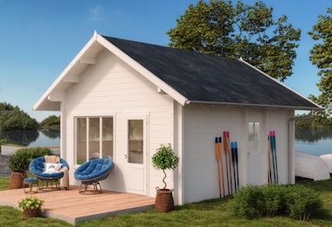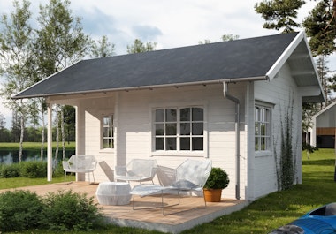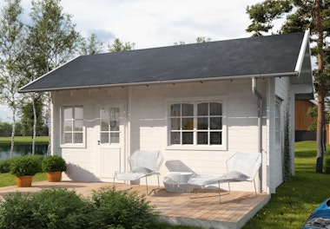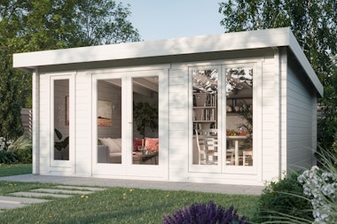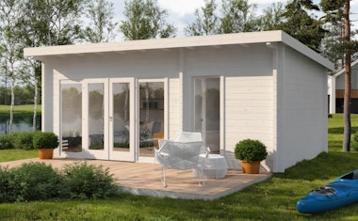Small House Sophie 25 m²
Garden House with interlocked walls and beautiful roof overhangs. A unique extra living space for those who want to avoid crowding at the summer cottage. Create a cosy guest house with our building kits of slow-grown spruce wood.
A unique residence with rustic charm for relaxation and gatherings.
Garden House Sophie is charming with its extended eaves and mullioned windows – perfect for creating an inviting and charming guest house. With its approximately 20 square meters, this house accommodates a generous living area with high ceilings and a cosy sleeping loft and provides a living environment where many can enjoy and stay overnight at the same time.
With traditional 'knuttimrade' walls, 'Attefallshus Sophie' harmonises well with historical and older residential environments. By choosing the surface treatment yourself, you can either enhance the traditional character or modernise the design. The window placement in the living room allows for easy furnishing with generous wall space for bookshelves. The roof height allows you to furnish efficiently and compactly without it feeling cramped.
On the ground floor, you can install a bathroom, bedroom, and a comfortable living room with a kitchenette. On the upper floor, you can create a cosy sleeping loft, perfect for the younger generation. 'Gardden House Sophie' is ideal as a homely guest house or unique home office.
Garden House Sophie is delivered as a smooth construction kit to your address. You can easily order online or by calling us. Below you can find more detailed information. Do you have any questions already? Feel free to book a meeting with one of our experts.
In the same series
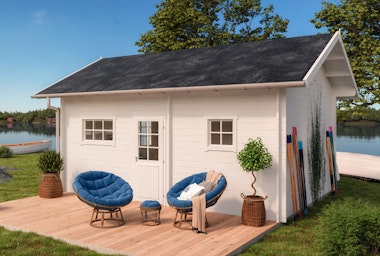
Small House Louise 25 m²
How do I do it?
Start by considering how the house will be used. For example, will you need to heat the house? In that case, it might be a good idea to insulate the interior of the house. We have convenient kits that include everything you need to insulate the walls, roof, and floor. The kits are delivered to your home along with the construction kit, so you have everything in place when it's time to assemble the house. Do you have any questions or thoughts? Please contact our experts!
Delivered with: Delivery with truck mounted forklift (TMF)
Our vehicles get as close to your delivery address as possible. Unloading is carried out using a forklift (truck mounted on the lorry). We always contact you before delivery to confirm the delivery date.Payment options
There are several secure and convenient ways to pay for your project, card payment over an encrypted connection, Paypal, and payment in advance via bank transfer. Read more by clicking the question mark above.Stock status: Made to order
Delivery time: 4 to 6 weeks

Included in deliveries:
Recommended accessories
The best way to get started - our guide!

The best way to get started - our guide!
The assembly guide contains valuable tips and advice from our construction experts. A good base and a manual for those who plan to assemble the house themselves. We walk you through what’s important to consider before starting construction, the foundation options our experts recommend, and how the assembly works.
Read all about this and much more in our guide. We will send the assembly guide free of charge to your email. Good luck with your project!











