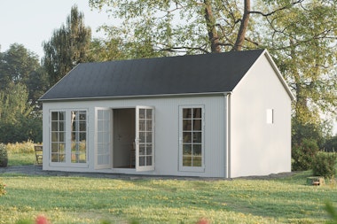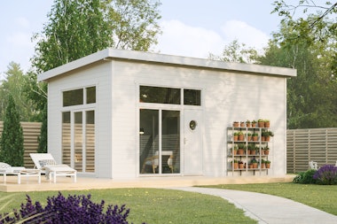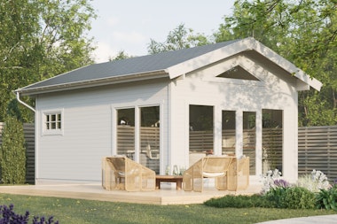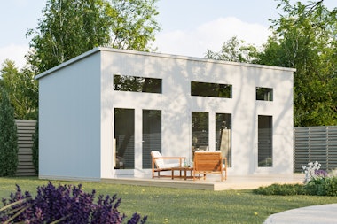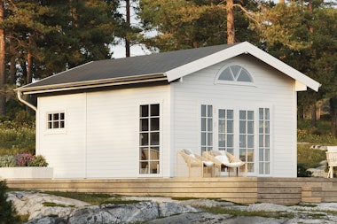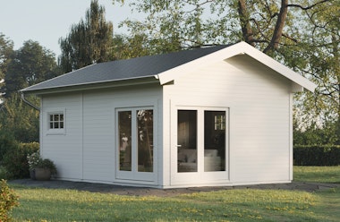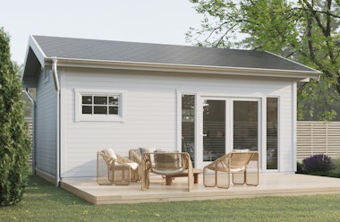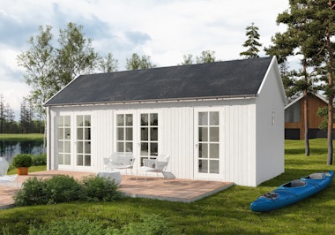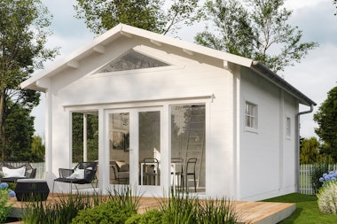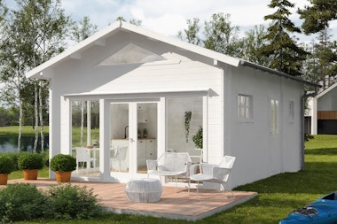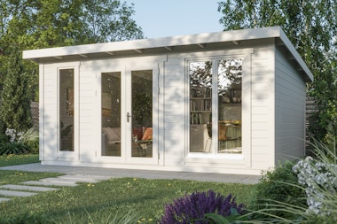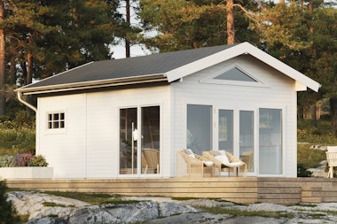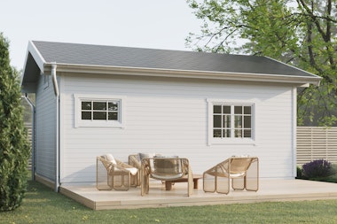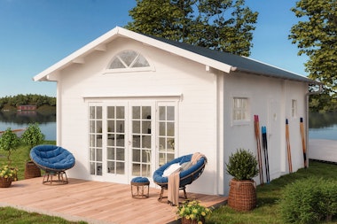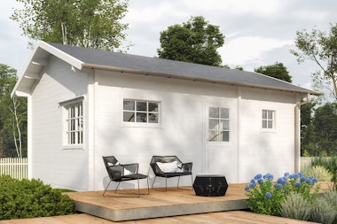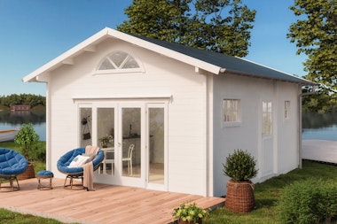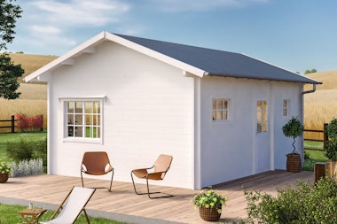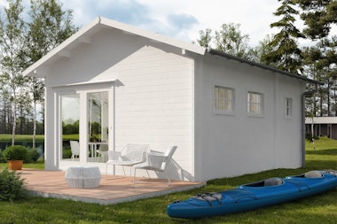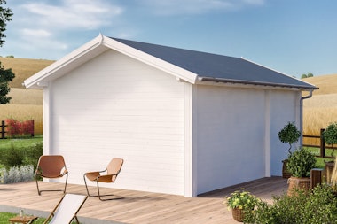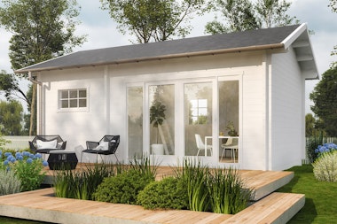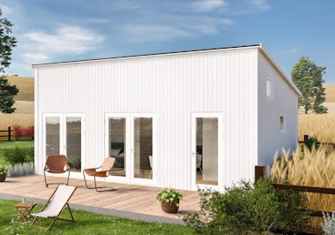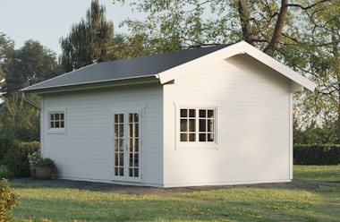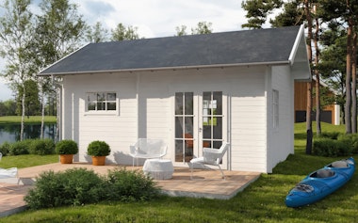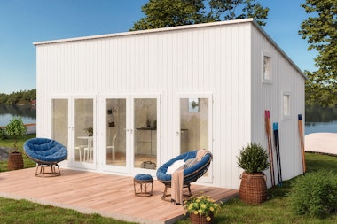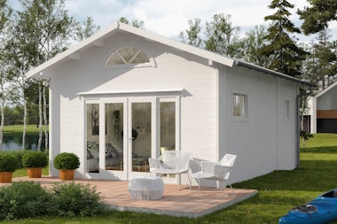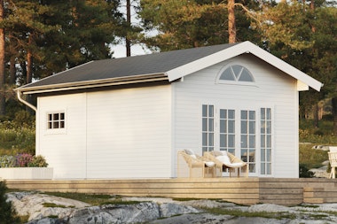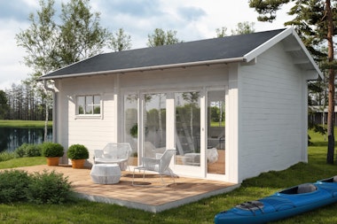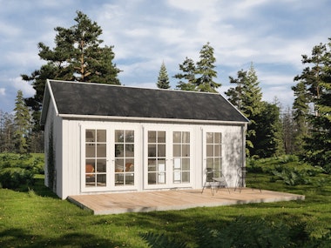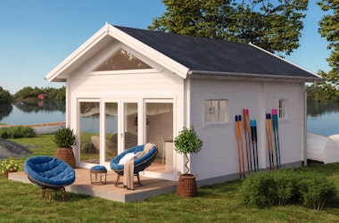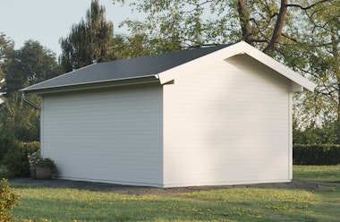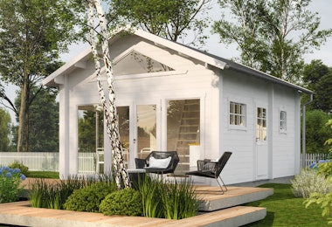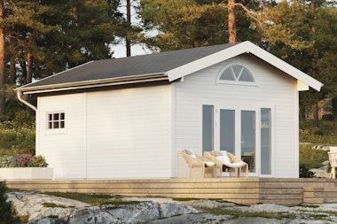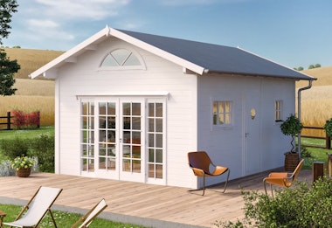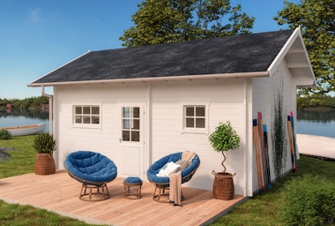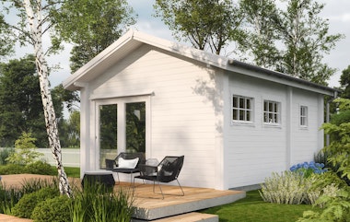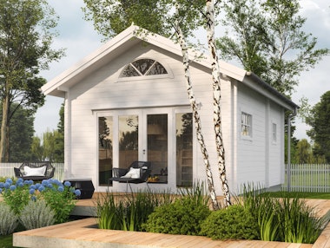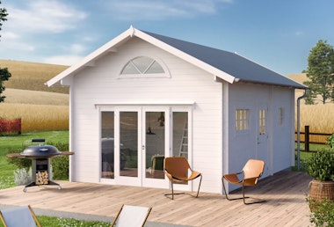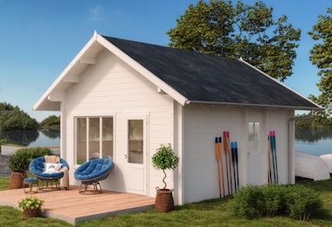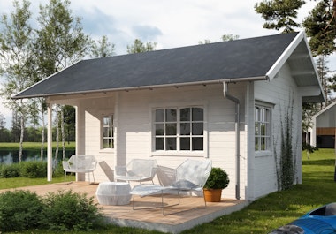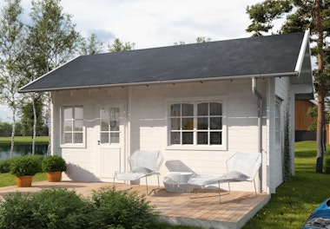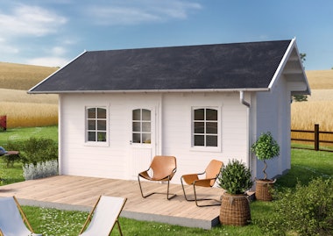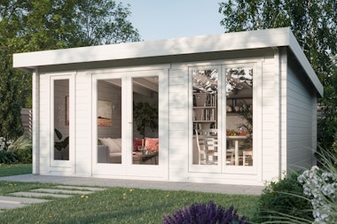Garden House Adrian
Cosy small house with sauna and lovely natural light – perfect for use as an extra pool house or garden room. Our construction kits are easy to assemble and delivered to your home. Create a tranquil garden where you can enjoy yourself completely worry-free!
Scandinavian designed small house with room for a sauna.
The Adrian small house is a versatile house with a room for a sauna and a cosy living room with maximum views. Perfect to furnish as a pool house, studio, or luxurious guest house. The exterior is discreet with fine modernist details and blends in with most gardens. A house that is perfect for those who want to create their own unique space.
The glazed double door provides a natural passage and easy access to the garden or pool area. The living room can be furnished with a comfortable sofa area or with a kitchenette along the wall. One room can be designed as a sauna with either a wood-burning heater or an electric heater. In that case, you can easily choose sauna benches, ceiling panels, and one of our sauna kits. In the smallest room, you can install a modern bathroom – perfect for washing off after the sauna. Whether you plan a guest cottage, pool house, or gym, the Adrian small house can easily be adapted to be both practical and comfortable.
The Adrian small house is delivered as a simple construction kit, specially designed for easy assembly. Should any questions arise during assembly, our technical experts are always on hand. For those who prefer professional assembly, we have an experienced carpentry team – at a fixed price they will assemble the Adrian small house on site. Below you can find more detailed information. Do you have any questions or concerns already? Feel free to book a meeting with one of our experts.
In the same series
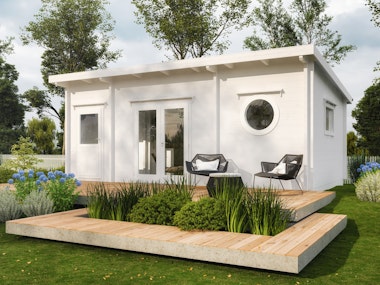
Small House Viggo 30 m²
How do I do it?
Start by considering how you want to use the house. For instance, if you want to insulate the house, it is much easier to do so during assembly. Also, think about what type of sauna heater you want. You are warmly welcome to contact our experts if you need tips or advice.
Delivered with: Delivery with truck mounted forklift (TMF)
Our vehicles get as close to your delivery address as possible. Unloading is carried out using a forklift (truck mounted on the lorry). We always contact you before delivery to confirm the delivery date.Payment options
There are several secure and convenient ways to pay for your project, card payment over an encrypted connection, Paypal, and payment in advance via bank transfer. Read more by clicking the question mark above.Stock status: In stock (5 pcs)
Delivery time: 15 to 25 working days

Included in deliveries:
Recommended accessories
The best way to get started - our guide!

The best way to get started - our guide!
The assembly guide contains valuable tips and advice from our construction experts. A good base and a manual for those who plan to assemble the house themselves. We walk you through what’s important to consider before starting construction, the foundation options our experts recommend, and how the assembly works.
Read all about this and much more in our guide. We will send the assembly guide free of charge to your email. Good luck with your project!
How do I build my small house?
What do previous customers think about our attefall houses?*
- KurtActually all parts, good quality and assembly, stylish design, and availability with youTranslated from SwedishReview by: Garden House Adrian 44 mm
- JoukoGood fit in the jointTranslated from SwedishReview by: Garden House Adrian 44 mm
- KarstenIt's exactly what we imagined. a sauna house with bathroom and relaxation room.Translated from GermanReview by: Garden House Adrian 44 mmPerEasy to assemble and fantastically pleasant to be inTranslated from SwedishReview by: Garden House Adrian 44 mm
- CoFriendly, reliable, helpful, nice simple productTranslated from DutchReview by: Garden House Adrian 44 mm





















