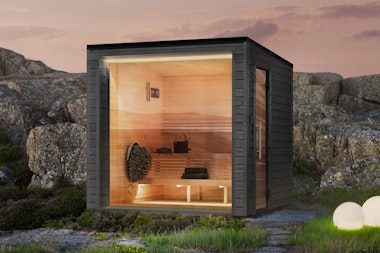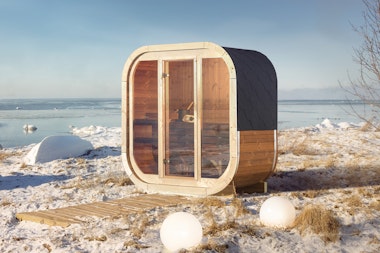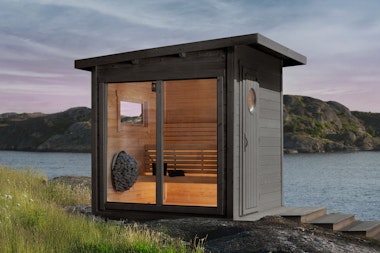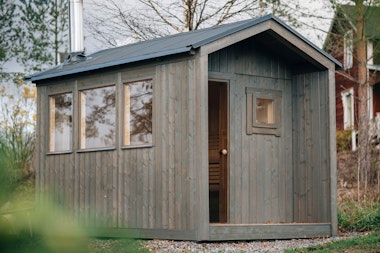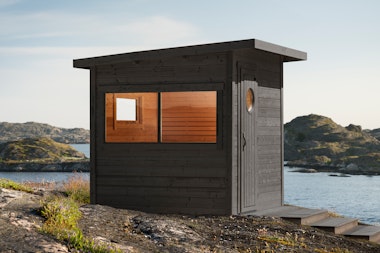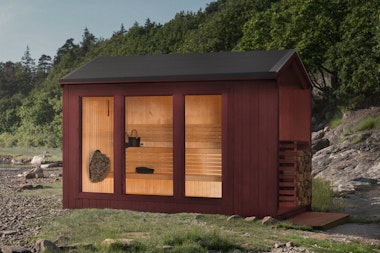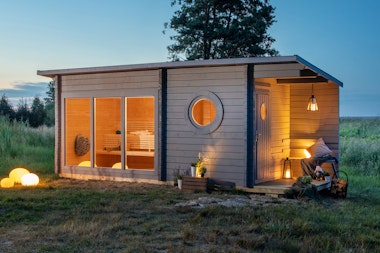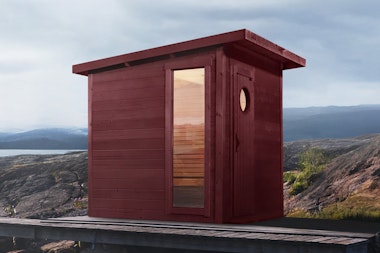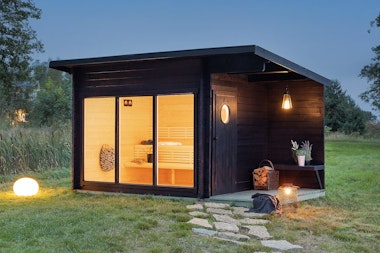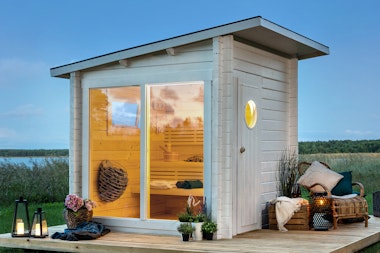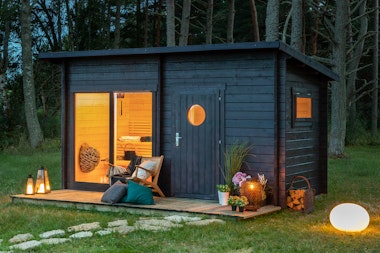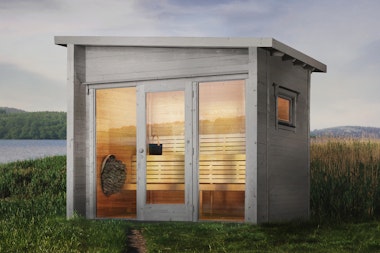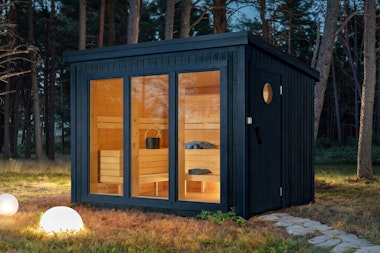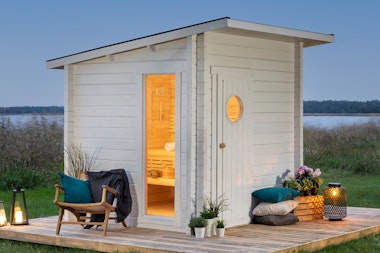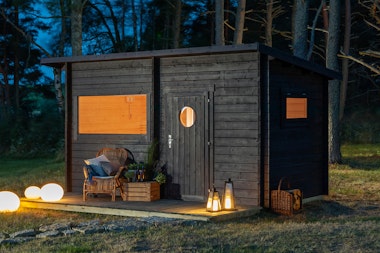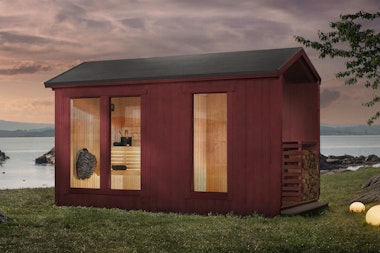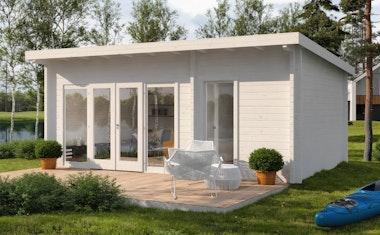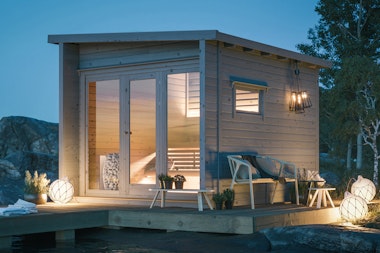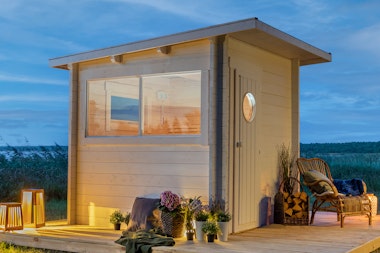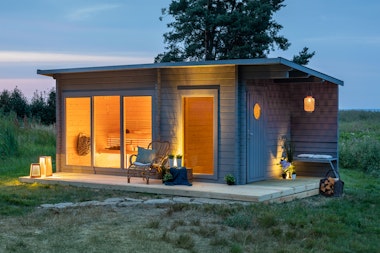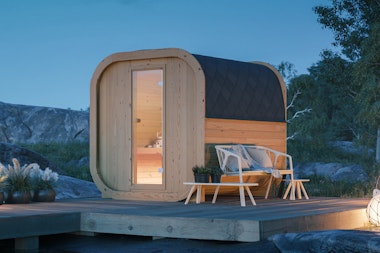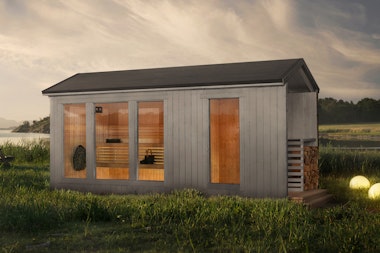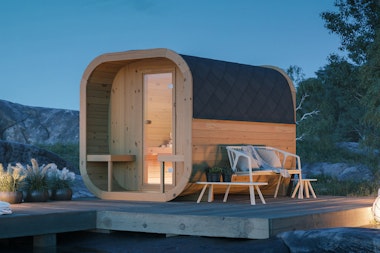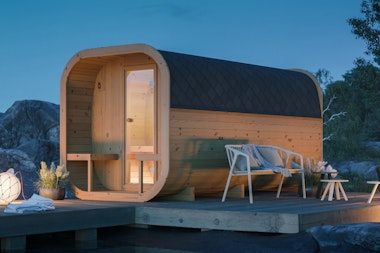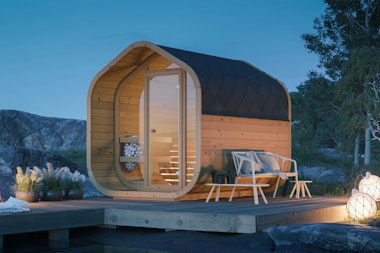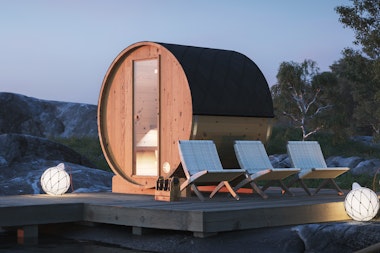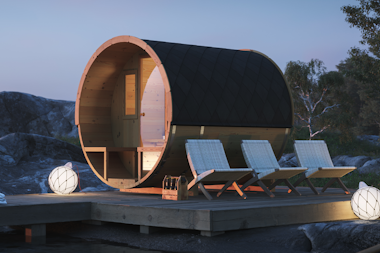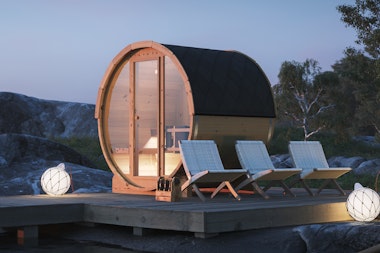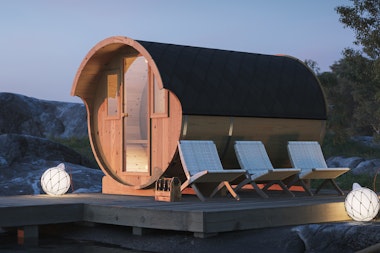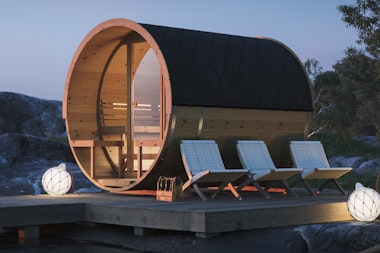Classic sauna cabin with a lovely covered terrace.
Sauna Vinja is a sweet sauna cottage with multiple places for relaxation and socialising. Through the long, narrow window, you can enjoy nature outside while simultaneously avoiding full visibility into the sauna room. The elegant benches in aspen comfortably accommodate between four to six sauna bathers. Perfect for a small group of friends or family. Use the changing room of approximately 4 square metres as a pleasant room for both changing clothes and a sauna break. Under the roof overhangs, you can create a patio for those who want to cool down.
Sauna Vinja is a classic log-built sauna cabin that is delivered as a smooth planed and untreated construction kit to your property. The sauna kit consists of high-quality wood profiles designed for easy assembly – it takes only a few days to assemble. Our accessory range can help you complement the sauna with details to enhance the sauna experience.
In the same series
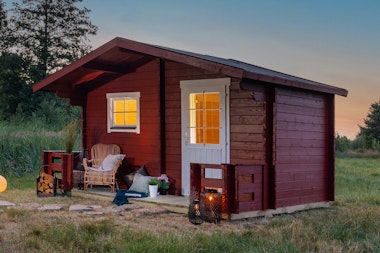
Sauna Folkbastun
How do I do it?
Start by deciding how you want to heat the sauna. Would you like to sauna in front of the flicker of the flames or have the opportunity to heat up the sauna while you do other things? We have ready-made packages for both wood-burning stoves and electric units. So choose the heater that suits you. We also suggest that you include roof insulation to make the heating more energy-efficient. If you have any questions or concerns, please do not hesitate to contact our customer service team.
Delivered with: Delivery with truck mounted forklift (TMF)
Our vehicles get as close to your delivery address as possible. Unloading is carried out using a forklift (truck mounted on the lorry). We always contact you before delivery to confirm the delivery date.Payment options
There are several secure and convenient ways to pay for your project, card payment over an encrypted connection, Paypal, and payment in advance via bank transfer. Read more by clicking the question mark above.Stock status: Made to order
Delivery time: 4 to 6 weeks

Included in deliveries:
Recommended accessories
The best way to get started - our guide!

The best way to get started - our guide!
The assembly guide contains valuable tips and advice from our construction experts. A good base and a manual for those who plan to assemble the house themselves. We walk you through what’s important to consider before starting construction, the foundation options our experts recommend, and how the assembly works.
Read all about this and much more in our guide. We will send the assembly guide free of charge to your email. Good luck with your project!
How do I build my sauna cabin?
What do previous customers think about our sauna cabins?*
- ClemensAssembly instructions, systemTranslated from GermanReview by: Sauna Vinja 44 mm
- AnnikaWe recently purchased the Sauna Vinja from Polhus, and we couldn’t be happier! The ordering process was straightforward, and the delivery was very quick. The sauna itself is of excellent quality and has a beautiful design. It has been a fantastic addition to our family summer house, and our whole family loves it!Translated from FinnishReview by: Sauna Vinja 44 mm











