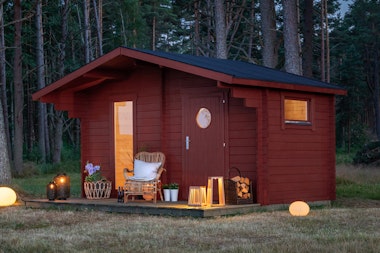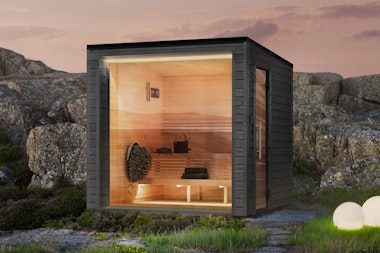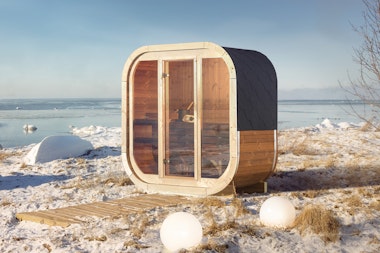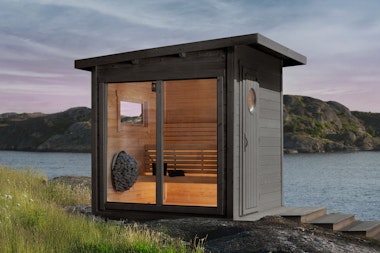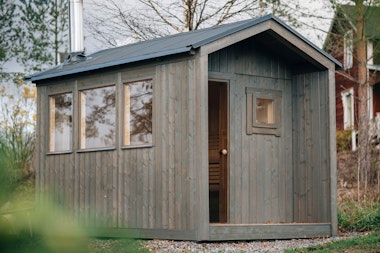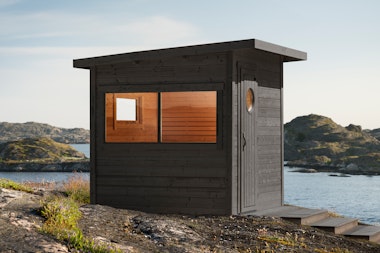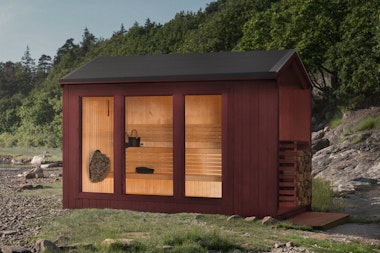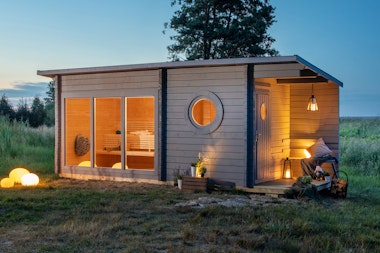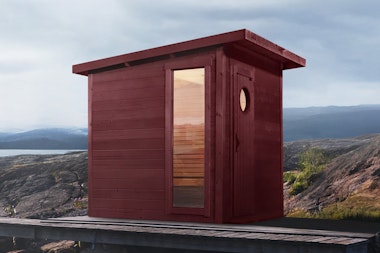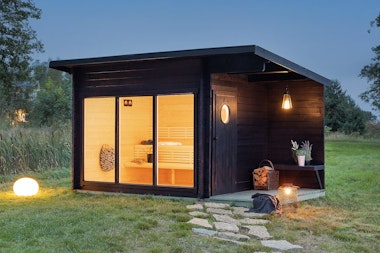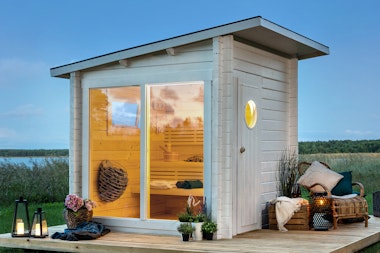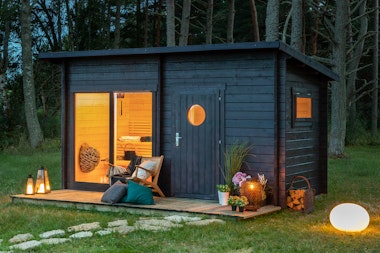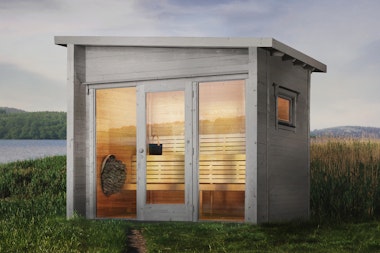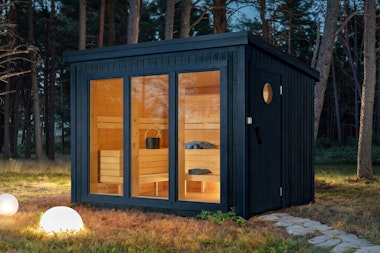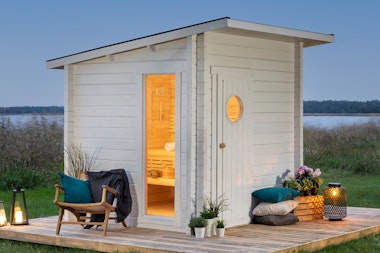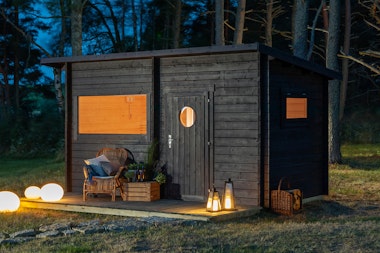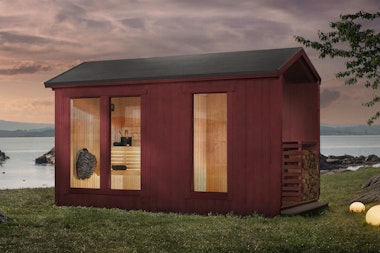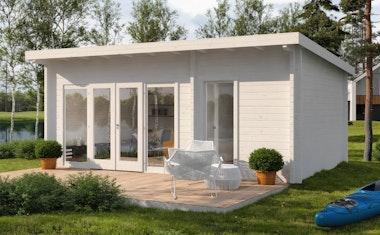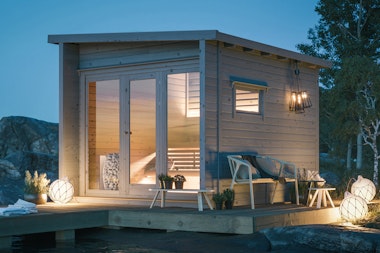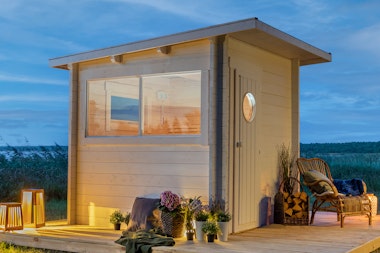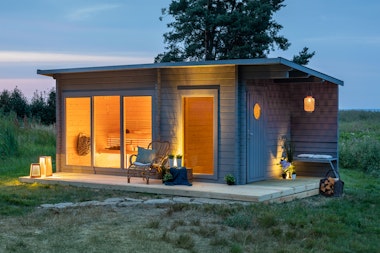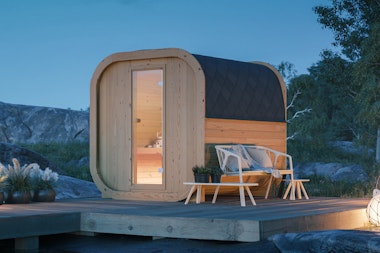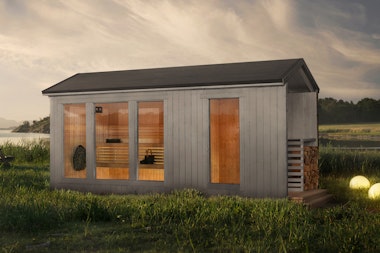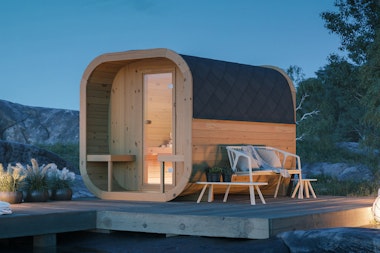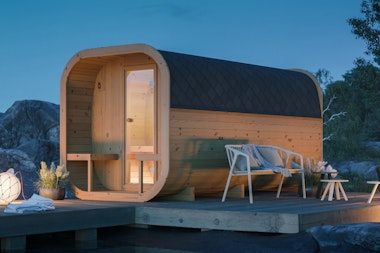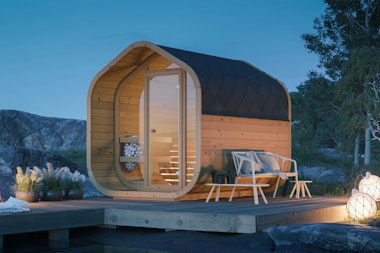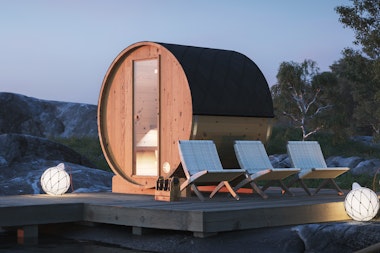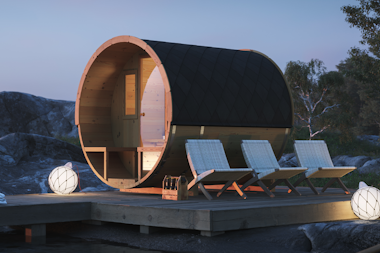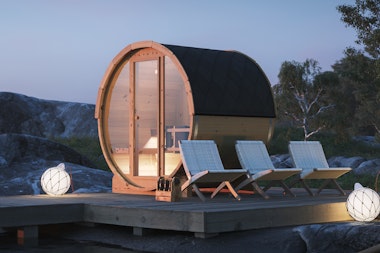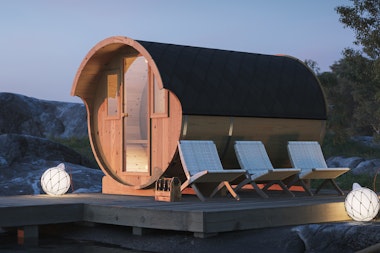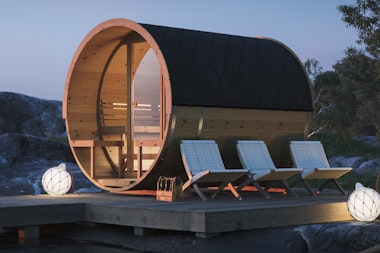Classic sauna cabin with a lovely covered terrace.
The Folkbastun sauna is a classically styled log-built sauna cabin with a roof-covered terrace. It is perfect for groups of friends or family with its generous space encouraging socialising. In the useful changing room, you can create a comfortable atmosphere with seating and hooks for organising clothes and towels. The terrace covering the sauna's entrance becomes a natural place to relax and socialise both before and after the sauna bath.
The Folkbastun sauna is delivered as a DIY kit to your home and takes only a few days to assemble. You can choose to construct the sauna yourself or use our expert assembly service. Our accessory range can help you complement the sauna with heaters, insulation, and other options to enhance the sauna experience. With a sauna cabin, it becomes easy to include relaxation as a natural part of your everyday life.
How do I do it?
Before you order, it's imperative to consider how you wish to heat the sauna. Do you enjoy the feeling of relaxing during your sauna session in front of a crackling fire? Then a wood burner sauna might be perfect for you. Do you want the ability to easily control the temperature via a control unit? In that case, an electric heater might be what you're looking for. We have pre-configured kits for both options, making it easy for you to choose the one that suits your needs best. Do you need advice or tips? Don't hesitate to contact us, our experts are more than happy to help!
Delivered with: Delivery with truck mounted forklift (TMF)
Our vehicles get as close to your delivery address as possible. Unloading is carried out using a forklift (truck mounted on the lorry). We always contact you before delivery to confirm the delivery date.Payment options
There are several secure and convenient ways to pay for your project, card payment over an encrypted connection, Paypal, and payment in advance via bank transfer. Read more by clicking the question mark above.Stock status: Made to order
Delivery time: 4 to 6 weeks

Included in deliveries:
Recommended accessories
The best way to get started - our guide!

The best way to get started - our guide!
The assembly guide contains valuable tips and advice from our construction experts. A good base and a manual for those who plan to assemble the house themselves. We walk you through what’s important to consider before starting construction, the foundation options our experts recommend, and how the assembly works.
Read all about this and much more in our guide. We will send the assembly guide free of charge to your email. Good luck with your project!
How do I build my sauna cabin?
What do previous customers think about our sauna cabins?*
- GunnarGood quality, good description, package well packedTranslated from SwedishReview by: Folkbastun 44mmJohanEverything has worked perfectlyTranslated from SwedishReview by: Folkbastun 44mm







