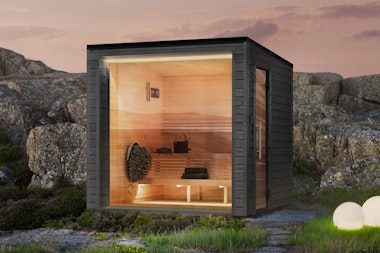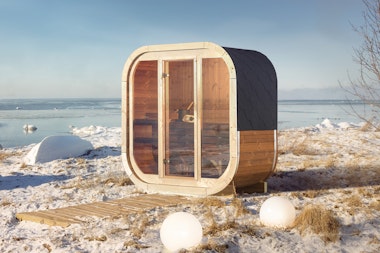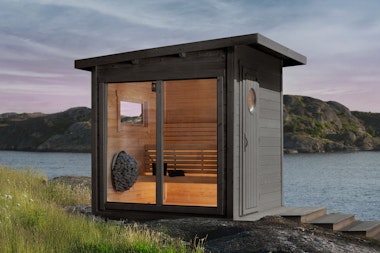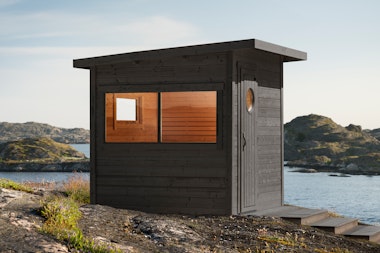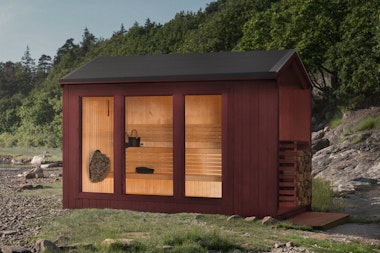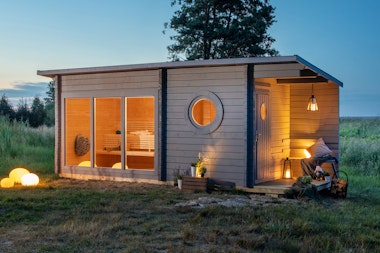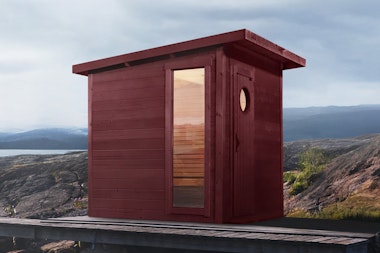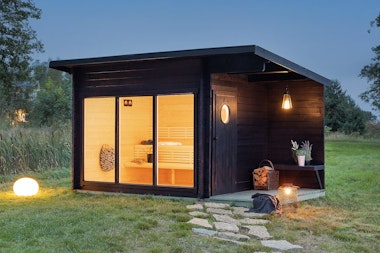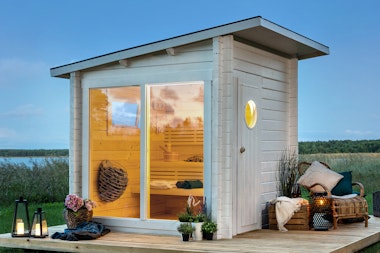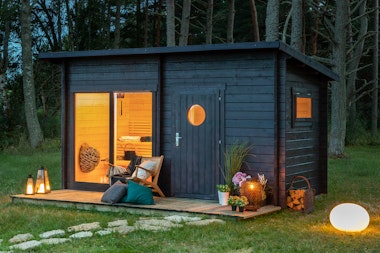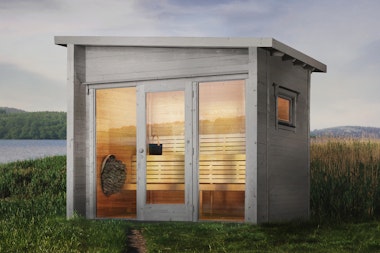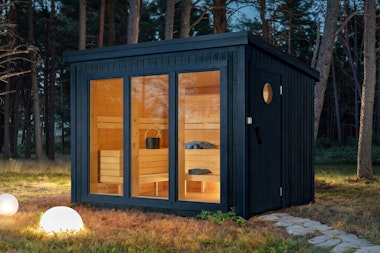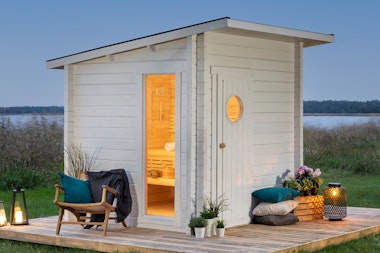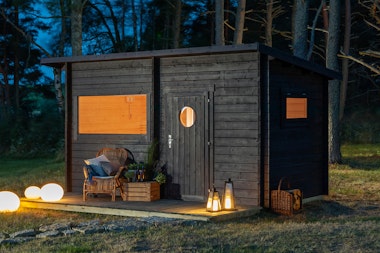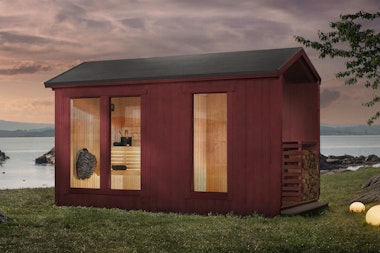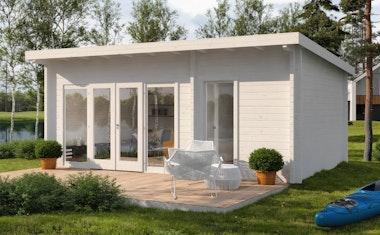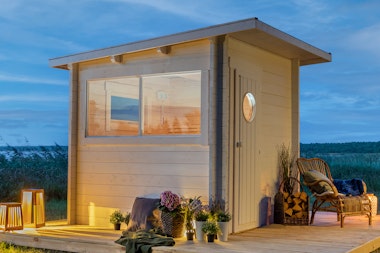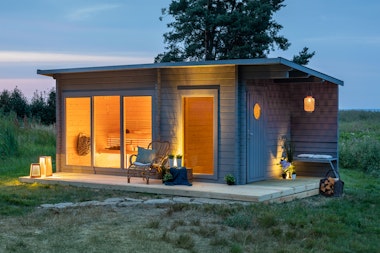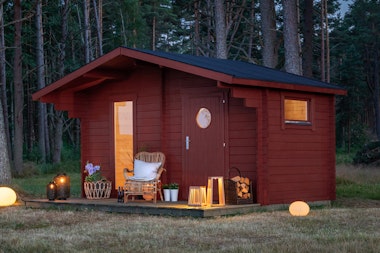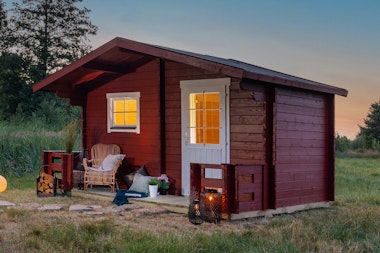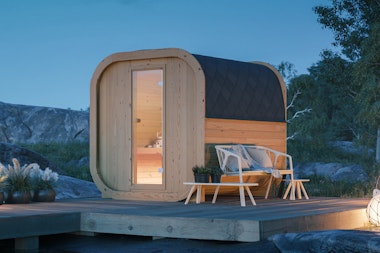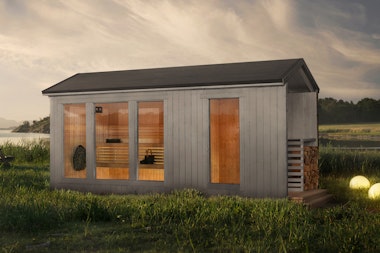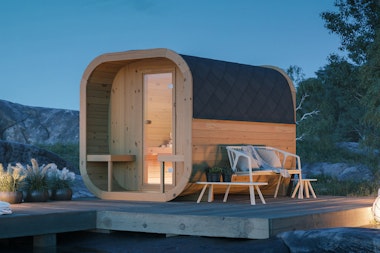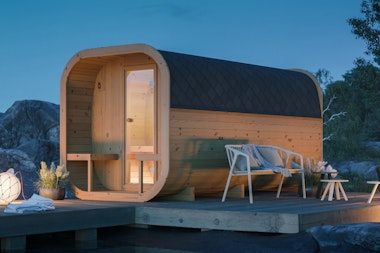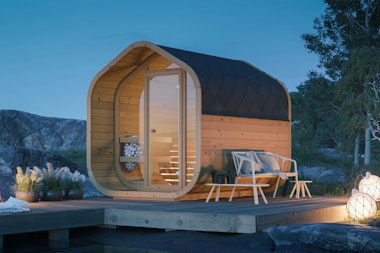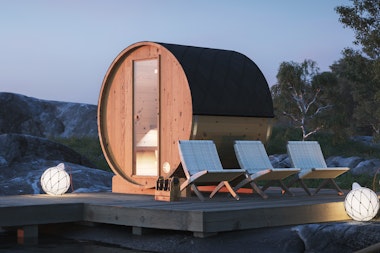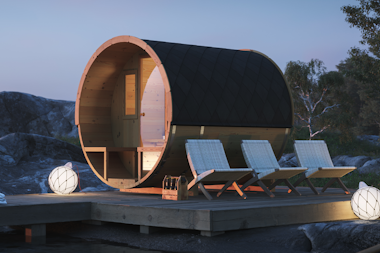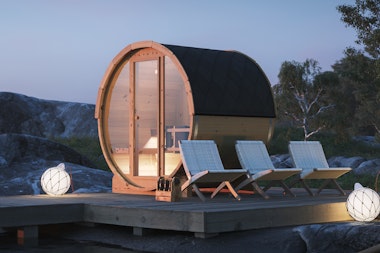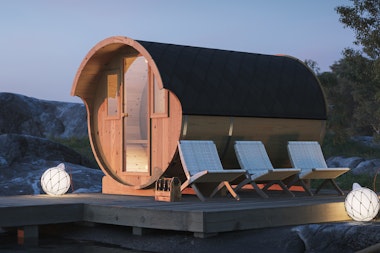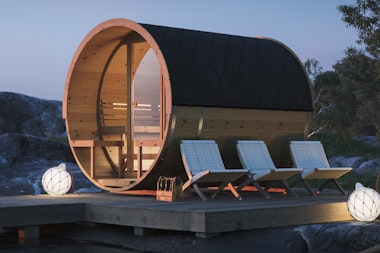Scandinavian design sauna cabin made of natural materials.
Sauna Mauri is a large sauna cabin with space for the whole family. This model has concealed corners and clean lines that give the sauna a modern expression. Through the large windows, you can gaze out over the winter landscape while stretching out in the warmth. A wonderful place in the garden to unwind and socialise.
Sauna Mauri will be conveniently delivered to your home as a smooth planed and untreated construction kit. The house package also includes beautiful benches, grids, and backrests made of aspen. The sauna has been developed by our own designers. If any questions arise, you are always welcome to contact our knowledgeable customer service staff - we are happy to assist!
In the same series
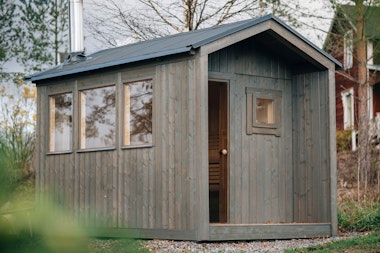
Sauna Timo
How do I do it?
Start by considering whether you want a wood-burning or electric heater. With a wood-fired sauna, you get a softer heat and can enjoy the crackling of a fire. On the other hand, if you choose an electric heater, you can easily press a button and get exactly the temperature you want. It might also be a good idea to insulate the roof. Our insulation packages also include sauna panelling made of aspen. Do you have any questions or need advice regarding something? Do not hesitate to contact our customer service team.
Delivered with: Delivery with truck mounted forklift (TMF)
Our vehicles get as close to your delivery address as possible. Unloading is carried out using a forklift (truck mounted on the lorry). We always contact you before delivery to confirm the delivery date.Payment options
There are several secure and convenient ways to pay for your project, card payment over an encrypted connection, Paypal, and payment in advance via bank transfer. Read more by clicking the question mark above.Stock status: In stock (2 pcs)
Delivery time: 15 to 25 working days

Included in deliveries:
Recommended accessories
The best way to get started - our guide!

The best way to get started - our guide!
The assembly guide contains valuable tips and advice from our construction experts. A good base and a manual for those who plan to assemble the house themselves. We walk you through what’s important to consider before starting construction, the foundation options our experts recommend, and how the assembly works.
Read all about this and much more in our guide. We will send the assembly guide free of charge to your email. Good luck with your project!







