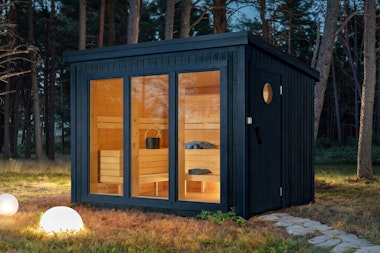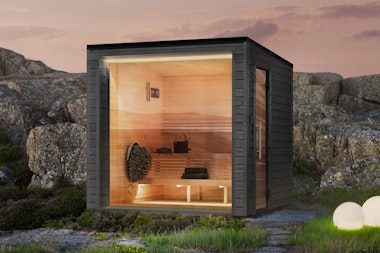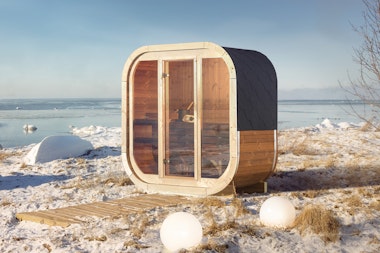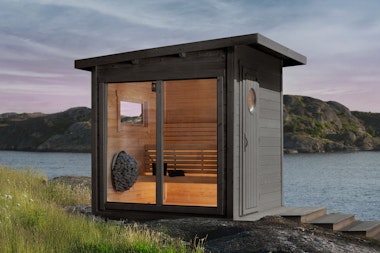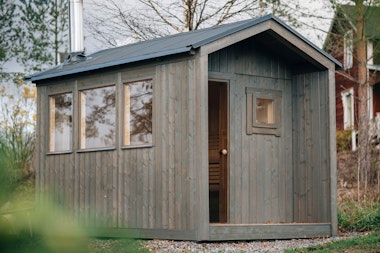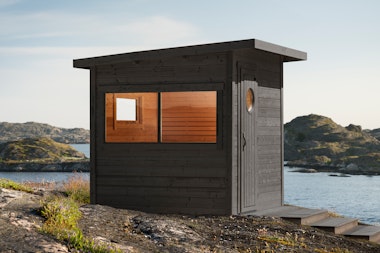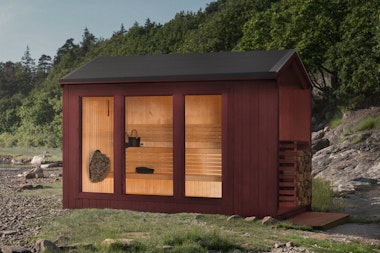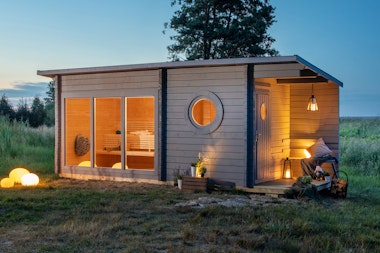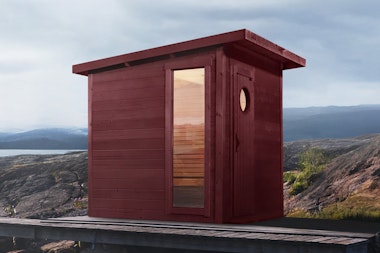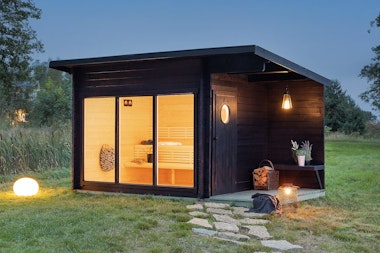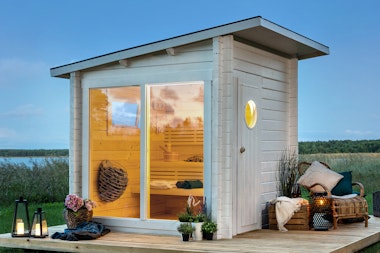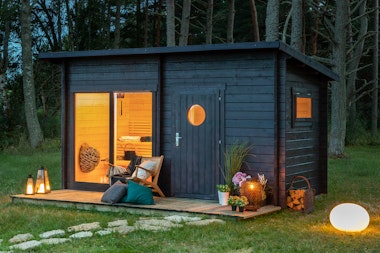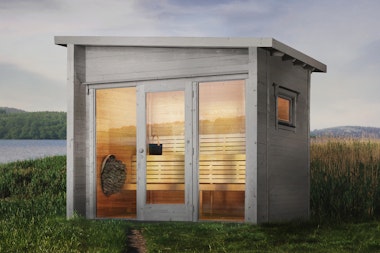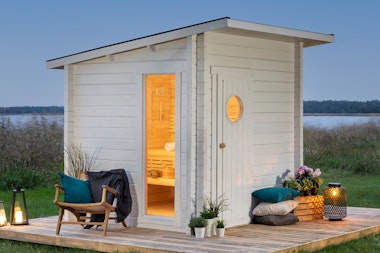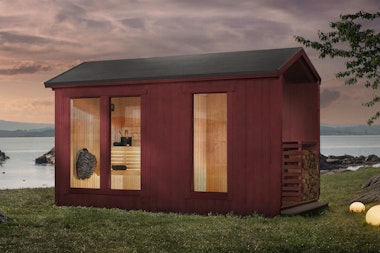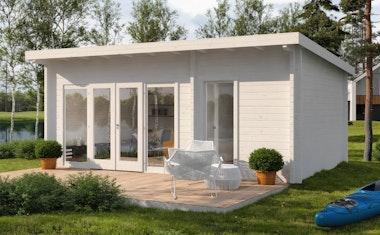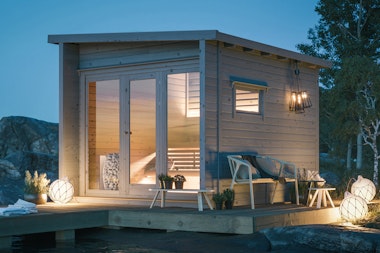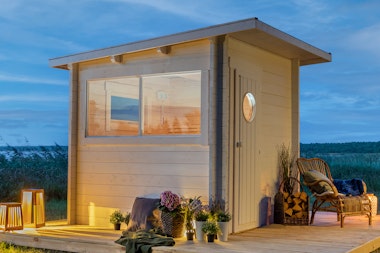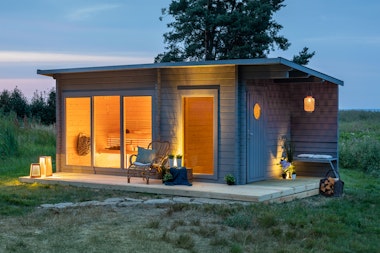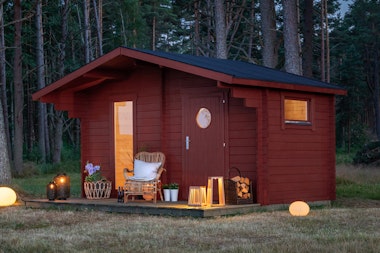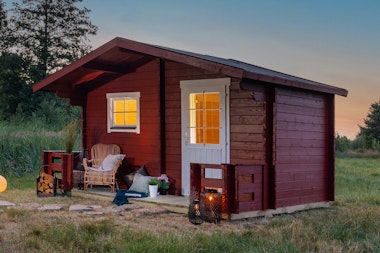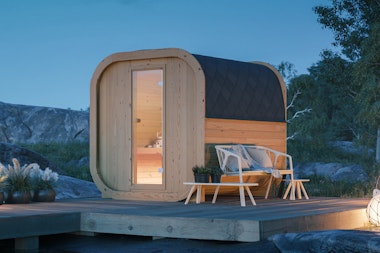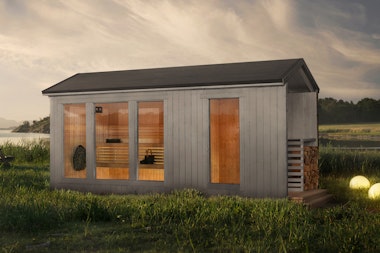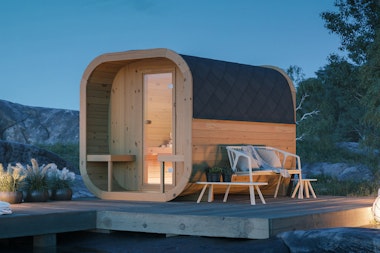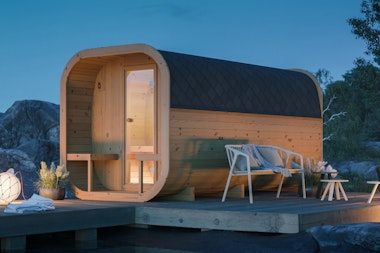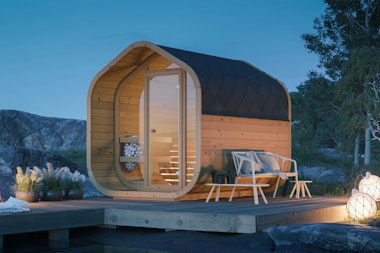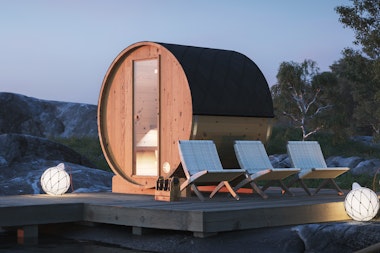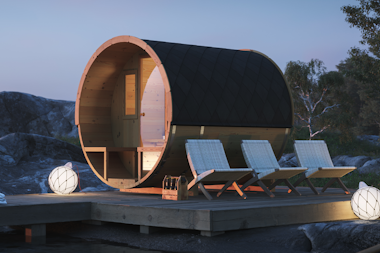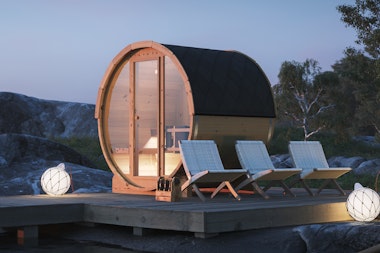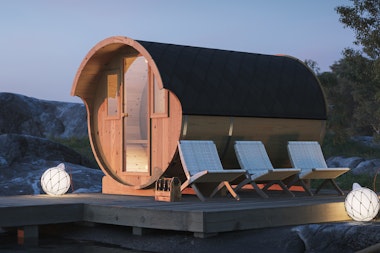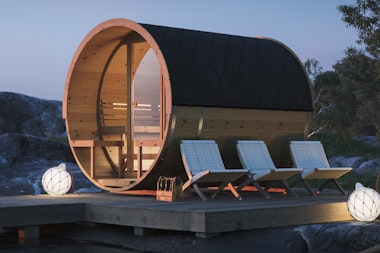Cosy sauna cabin for relaxation and socialising in everyday life
With Sauna Paavo, you get a wonderful and relaxing oasis in the garden. Paavo is a spacious sauna cabin with two sections and several windows. Enjoy the nature outside through the oblong window whilst maintaining privacy due to the horizontal placement. In the relaxation section, you can change and unwind while the sauna heats up. When it's time to cool down, you can sit on the terrace and enjoy the fresh air. The sauna room is delivered with beautiful aspen benches, where you can stretch out and relax in the heat.
Our popular Sauna Paavo has space for 4-6 people and is delivered to your home as a simple construction kit. The assembly is straightforward and takes only a few days. If you don't have the time or energy to assemble it yourself, we offer an assembly service at a fixed price. Our skilled team assembles hundreds of sauna cabins every year, so you can just sit back while they efficiently and properly erect the cabin.
How do I do it?
Start by thinking about how you want to heat the sauna. Want to be able to do it quickly and maybe from an app or control unit, then an electric heater is a good option. The screen shows when the sauna has reached the temperature you desire. If you’re after a more rustic and authentic sauna, a wood-burning heater might be the best option. We have practical packages for both electric and wood-burning heaters. Do you have any questions or need some advice? Don't hesitate to reach out to our knowledgeable customer service.
Delivered with: Delivery with truck mounted forklift (TMF)
Our vehicles get as close to your delivery address as possible. Unloading is carried out using a forklift (truck mounted on the lorry). We always contact you before delivery to confirm the delivery date.Payment options
There are several secure and convenient ways to pay for your project, card payment over an encrypted connection, Paypal, and payment in advance via bank transfer. Read more by clicking the question mark above.Stock status: In stock (5+ pcs)
Delivery time: 15 to 25 working days

Included in deliveries:
Recommended accessories
The best way to get started - our guide!

The best way to get started - our guide!
The assembly guide contains valuable tips and advice from our construction experts. A good base and a manual for those who plan to assemble the house themselves. We walk you through what’s important to consider before starting construction, the foundation options our experts recommend, and how the assembly works.
Read all about this and much more in our guide. We will send the assembly guide free of charge to your email. Good luck with your project!
How do I build my sauna cabin?
What do previous customers think about our sauna cabins?*
- PaulAbsolutely love the product. High quality and very sturdy. Had various challenges when trying to follow instructions provided accurately but changes to product / suppliers ( e.g. Burner pipe had been updated or have since been made or instructions were made generically and did not accurately fit.Review by: Sauna Paavo 70 mm
- PernillaNice house that seems to have good quality. The assembly by skilled fitters went quickly.Translated from SwedishReview by: Sauna Paavo 70 mm
- ManfredQuality of the kit and descriptionTranslated from GermanReview by: Sauna Paavo 44 mmIngoThe entire package fits perfectly. Almost everything from a single source. Design and quality are exactly as we imagined. It was the right decision to buy from Polhus.Translated from GermanReview by: Sauna Paavo 44 mm
- MichaelVery good qualityTranslated from GermanReview by: Sauna Paavo 44 mmMatthiasEverything is well organized, but the assembly instructions could be slightly improved. You need to figure some things out on your own.Translated from FrenchReview by: Sauna Paavo 44 mm
- AlexanderThe sauna is a good size and has an anteroom. Plus, she looks chic.Translated from GermanReview by: Sauna Paavo 44 mm
- KatjaFast deliveryTranslated from GermanReview by: Sauna Paavo 44 mm









