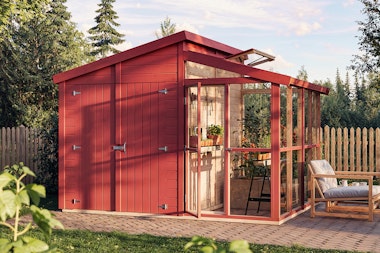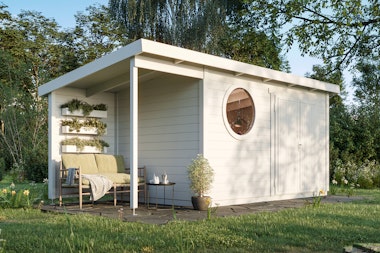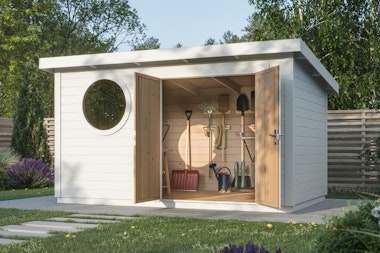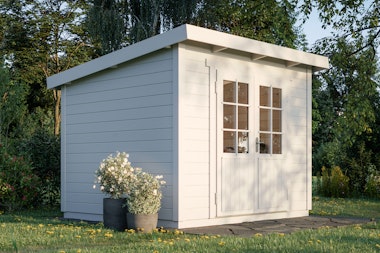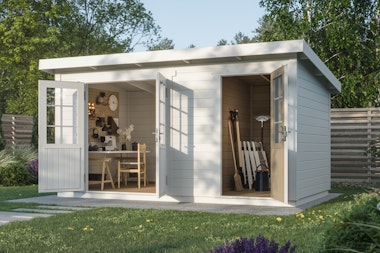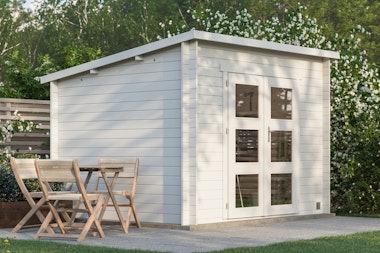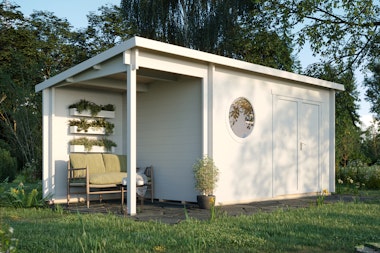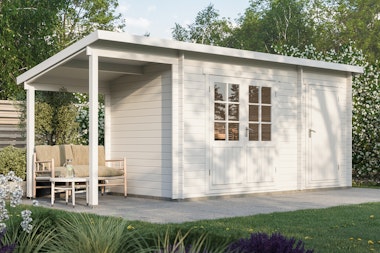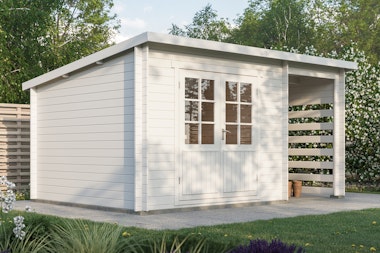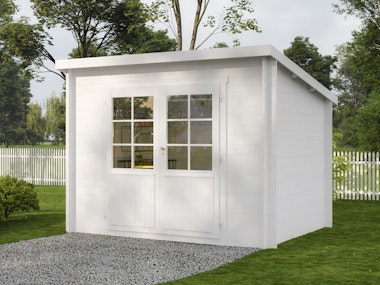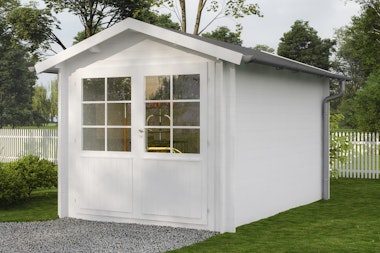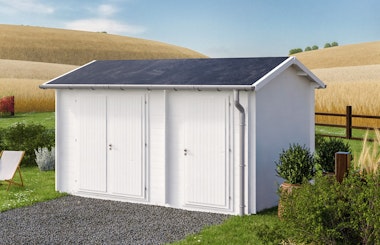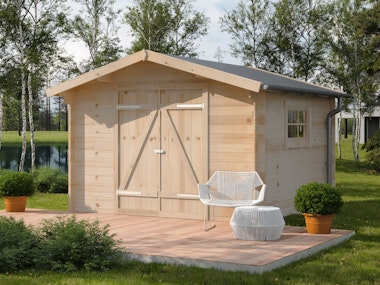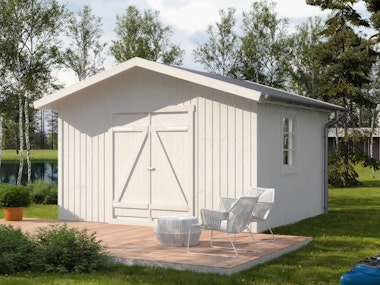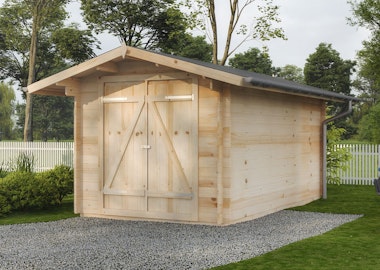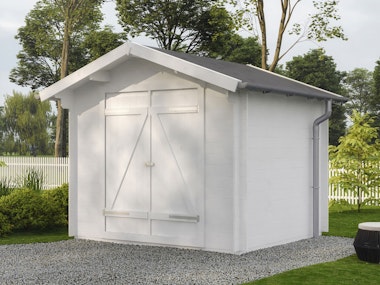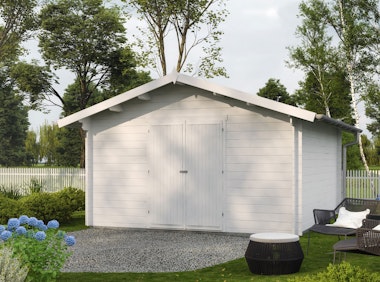Spacious storage with a pleasant roofed patio.
The Thea storage shed is perfect for those who want a tool shed for tools combined with a roofed patio for bikes or a cosy coffee corner. The storage room of about 6 sqm can accommodate both machinery and shelves for smaller items. The patio can be used for many things – a place for a coffee break, practical bike parking, or why not convenient storage for pots and tools? The wide double doors with mullioned windows give the shed an inviting look.
The shed is delivered as a convenient DIY kit with easy assembly. Don't hesitate to contact us if you have any questions before, during, or after your project. We deliver hundreds of storage sheds every year, and our experts are more than happy to assist you!
In the same series
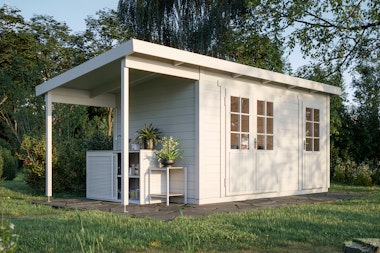
Storage Shed Margareta
How do I do it?
Feel free to check out our accessories before you order. We offer a range of practical and affordable accessories if you want to make the most of Thea storage sheds. Take the opportunity to choose a pre-measured shingle set or roofing felt set to protect the roof. It might also be wise to add a water drainage system to avoid water accumulation near the foundation and splashes on the facade. If you have any questions regarding accessories, you are warmly welcome to contact our knowledgeable customer service!
Delivered with: Delivery with truck mounted forklift (TMF)
Our vehicles get as close to your delivery address as possible. Unloading is carried out using a forklift (truck mounted on the lorry). We always contact you before delivery to confirm the delivery date.Payment options
There are several secure and convenient ways to pay for your project, card payment over an encrypted connection, Paypal, and payment in advance via bank transfer. Read more by clicking the question mark above.Stock status: In stock (4 pcs)
Delivery time: 15 to 25 working days

Included in deliveries:
Recommended accessories
The best way to get started - our guide!

The best way to get started - our guide!
The assembly guide contains valuable tips and advice from our construction experts. A good base and a manual for those who plan to assemble the house themselves. We walk you through what’s important to consider before starting construction, the foundation options our experts recommend, and how the assembly works.
Read all about this and much more in our guide. We will send the assembly guide free of charge to your email. Good luck with your project!
How do I build my storage shed?
What do previous customers think about our cabins?*
- ChristophThe accuracy and quality, as well as the instructions, are top-notch! Everything fits perfectly when you follow the instructions.Translated from GermanReview by: Storage Shed Thea






