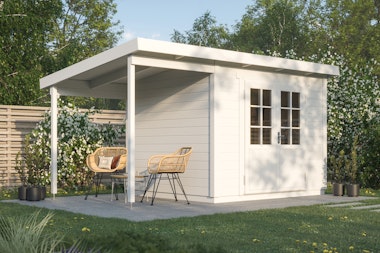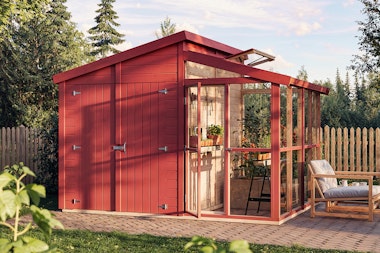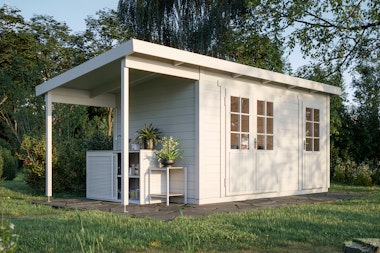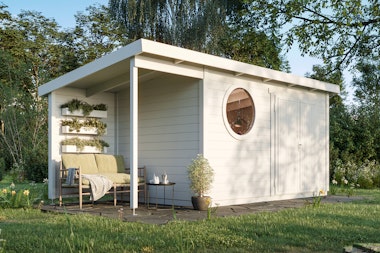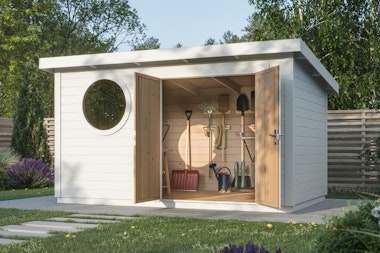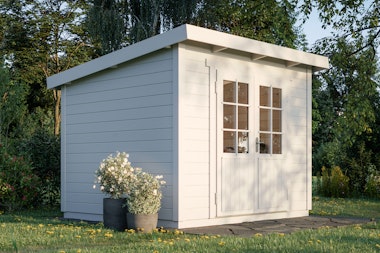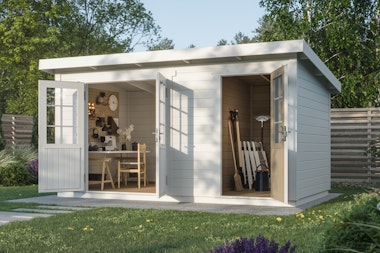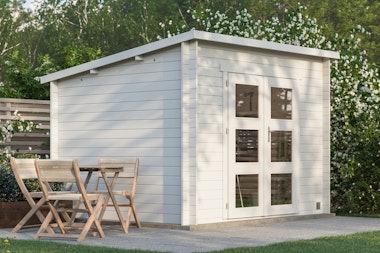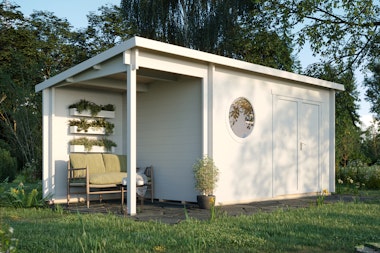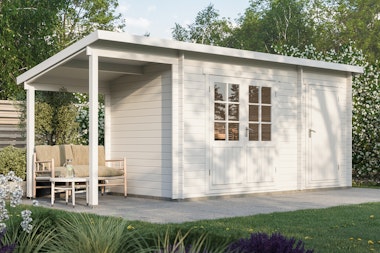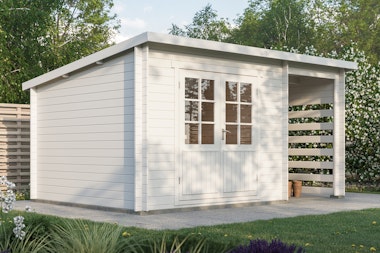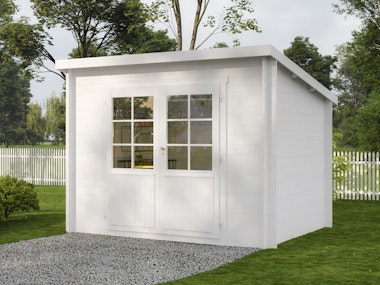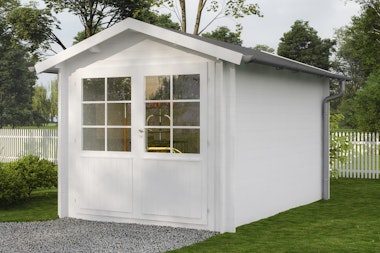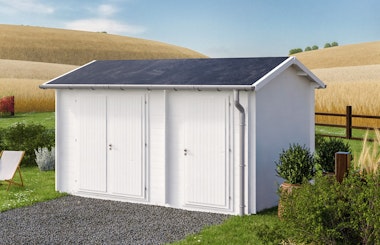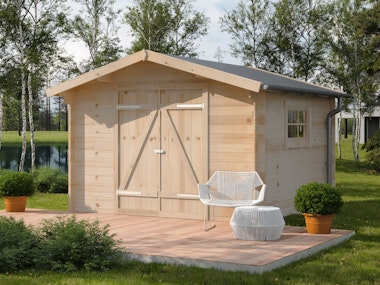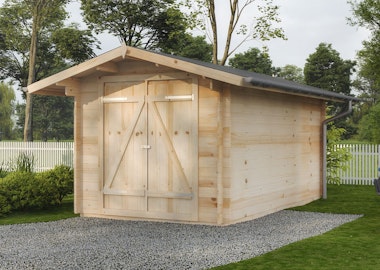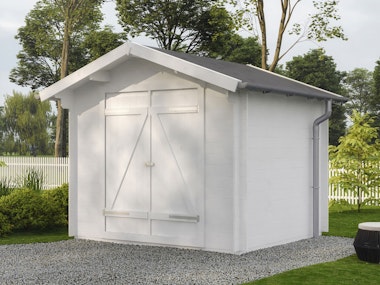Storage Shed Emil
Emil is a sturdy storage shed with wide double doors. Perfect for setting up a workbench or fitting larger machines. The classic design makes it easy to fit into your garden. With a nice storage shed, it's fun to create order in the garden.
Double doors for convenient storage of motorcycles and garden equipment.
Classic log cabin-style tool shed with large double doors. Here, you can easily fit a workbench and practical shelves from floor to ceiling. Emil is a large storage shed that can hold most things. Store your camping gear, winter clothes, outdoor furniture, and organise your tools and machines. The storage shed has a square shape that creates a practical and accessible area for easy organisation and quick access to your belongings. Organise your stuff once and for all with a nice wooden storage shed.
The Emil storage shed is a log cabin-style unit made from 28 mm timber and delivered to your home. All you need to do is assemble it and paint it in your preferred colour.
In the same series
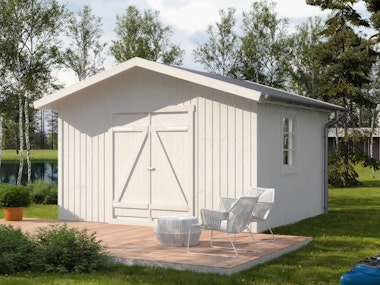
Storage Shed Göte
How do I do it?
Start by considering if any accessories are needed for the storage shed. Perhaps you'd like to add practical roofing felt or a complete water drainage kit. The accessories are conveniently delivered together with the storage shed. Don't hesitate to contact our knowledgeable customer service if you need tips or advice. They are more than happy to assist you!
Delivered with: Delivery with truck mounted forklift (TMF)
Our vehicles get as close to your delivery address as possible. Unloading is carried out using a forklift (truck mounted on the lorry). We always contact you before delivery to confirm the delivery date.Payment options
There are several secure and convenient ways to pay for your project, card payment over an encrypted connection, Paypal, and payment in advance via bank transfer. Read more by clicking the question mark above.Stock status: In stock (1 pcs)
Delivery time: 15 to 25 working days

Included in deliveries:
Recommended accessories
The best way to get started - our guide!

The best way to get started - our guide!
The assembly guide contains valuable tips and advice from our construction experts. A good base and a manual for those who plan to assemble the house themselves. We walk you through what’s important to consider before starting construction, the foundation options our experts recommend, and how the assembly works.
Read all about this and much more in our guide. We will send the assembly guide free of charge to your email. Good luck with your project!
How do I build my storage shed?
What do previous customers think about our cabins?*
- MatsThe information was good, good instructions, but the construction leaves a bit to be desired.Translated from SwedishReview by: Storage Shed EmilMatsEasy to assemble!Translated from SwedishReview by: Storage Shed Emil





