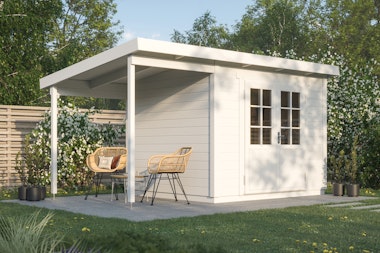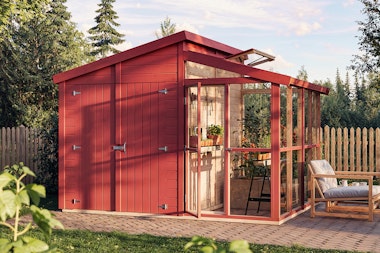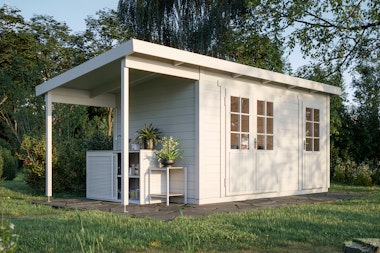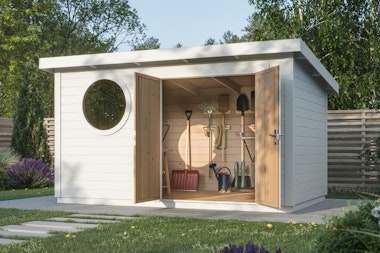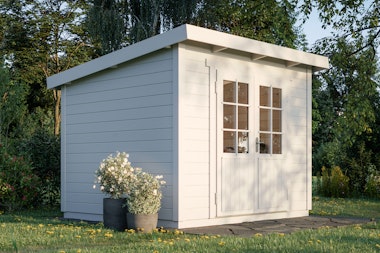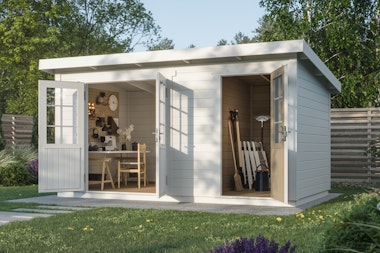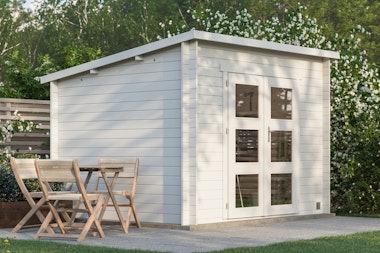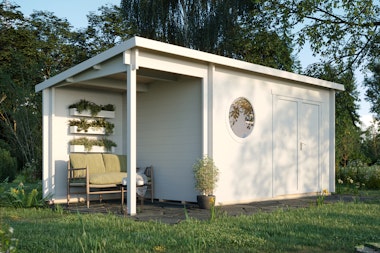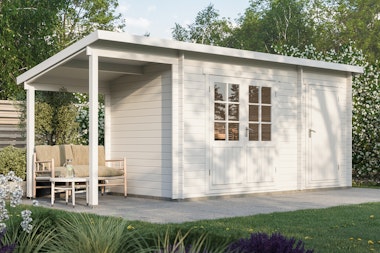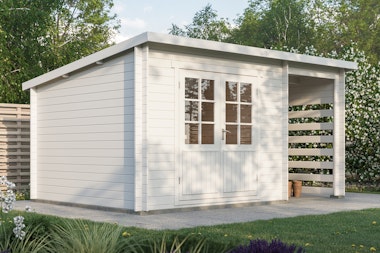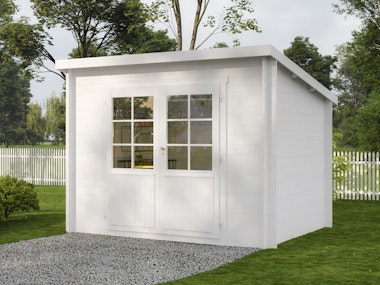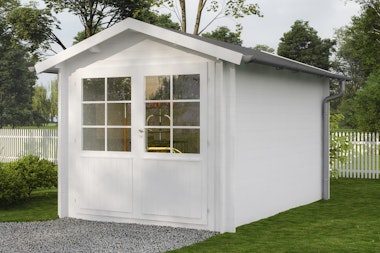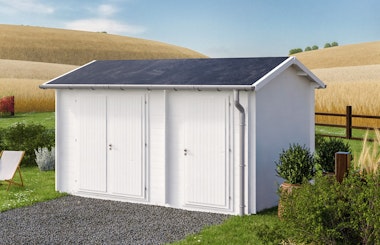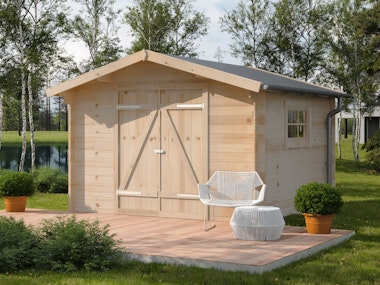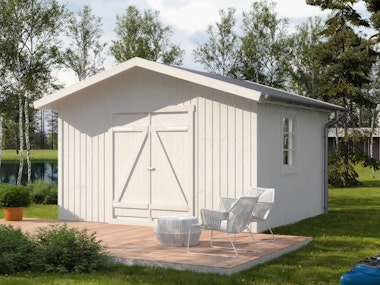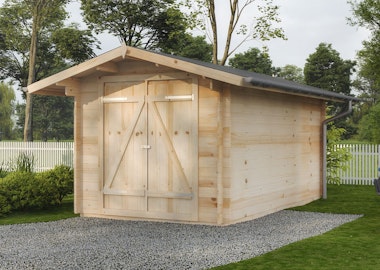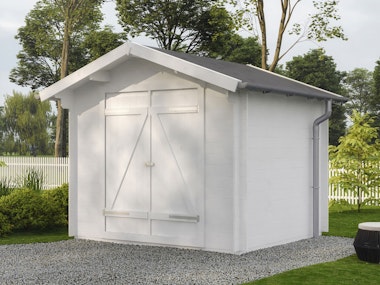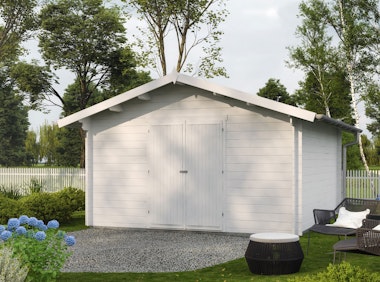Store your tools neatly and conveniently in a modern storage shed.
Storage shed Signe with a roofed patio that is just as suitable as a café corner, planting area or why not bicycle parking? Inside, you have plenty of space for garden machinery, tools, and perhaps a workbench. Open up the double doors to let in the sunlight while you tinker and work. The round window provides extra light and is also pleasant to look out of. The storage shed is delivered to your property as a kit with pre-cut timber profiles.
The storage shed is delivered as a convenient kit with easy assembly. Do not hesitate to reach out if you have any concerns before, during, or after your project. We deliver hundreds of storage sheds annually, and our experts are more than happy to assist!
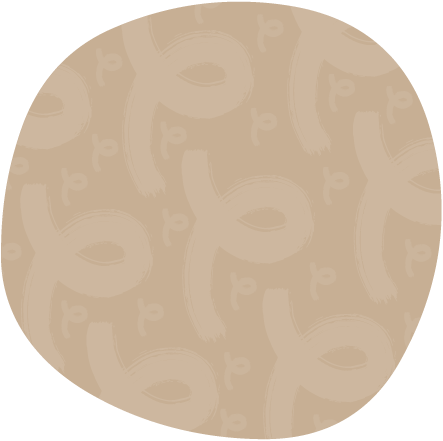
- 0day
- 0hour
- 0min
- 0s
How do I do it?
Start by thinking about how you will use the storage shed. That will make the choices regarding supplementary accessories much easier. For example, you might want to include a drainage package in your order to protect the new shed from moisture and water accumulation. Wondering about something or need advice? You are very welcome to contact our customer service, and they will assist you from start to finish.
Delivered with: Delivery with truck mounted forklift (TMF)
Our vehicles get as close to your delivery address as possible. Unloading is carried out using a forklift (truck mounted on the lorry). We always contact you before delivery to confirm the delivery date.Payment options
There are several secure and convenient ways to pay for your project, card payment over an encrypted connection, Paypal, and payment in advance via bank transfer. Read more by clicking the question mark above.Stock status: In stock (3 pcs)
Delivery time: 15 to 25 working days

Included in deliveries:
Recommended accessories
The best way to get started - our guide!

The best way to get started - our guide!
The assembly guide contains valuable tips and advice from our construction experts. A good base and a manual for those who plan to assemble the house themselves. We walk you through what’s important to consider before starting construction, the foundation options our experts recommend, and how the assembly works.
Read all about this and much more in our guide. We will send the assembly guide free of charge to your email. Good luck with your project!







