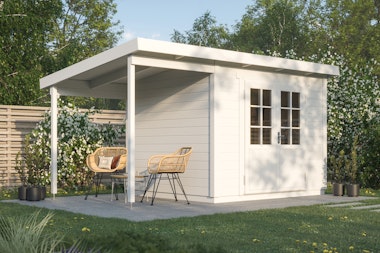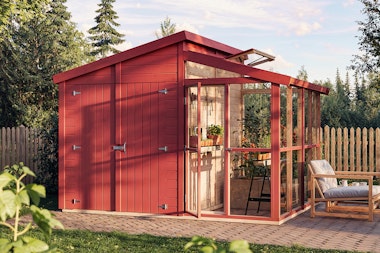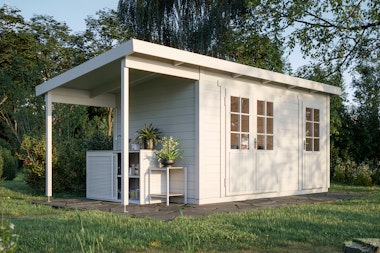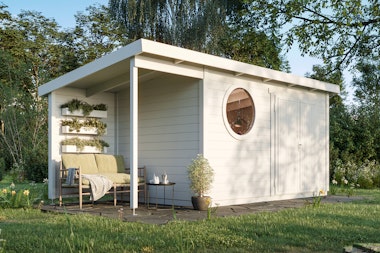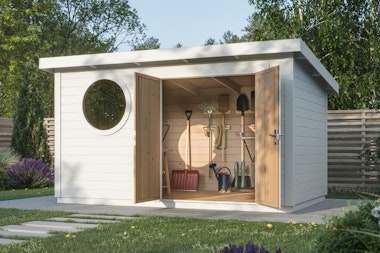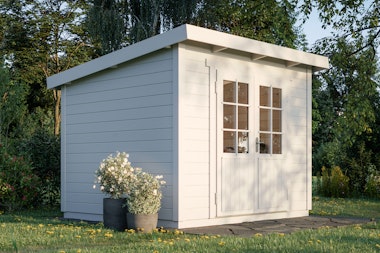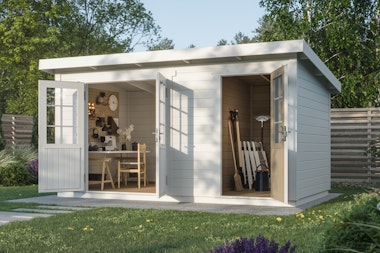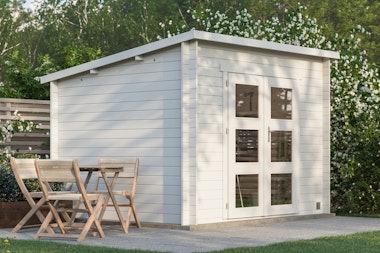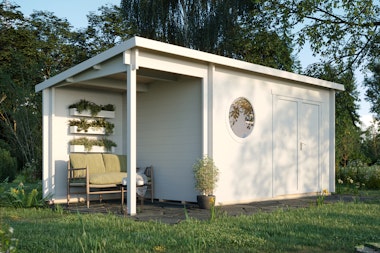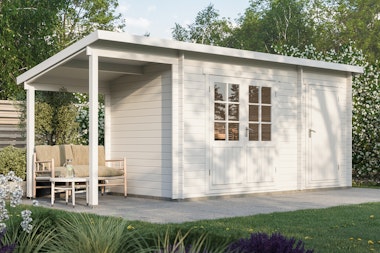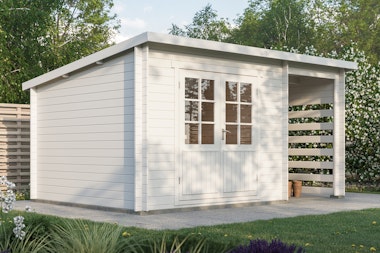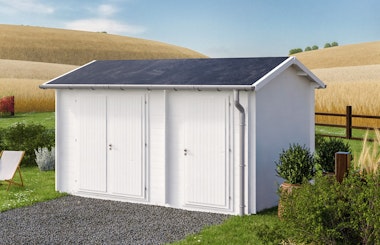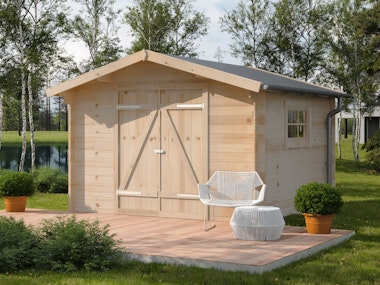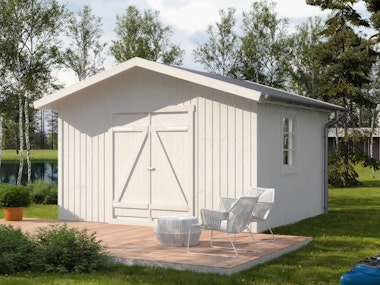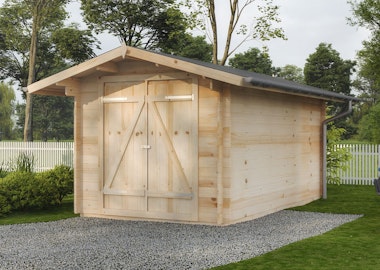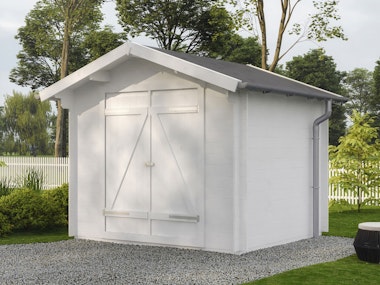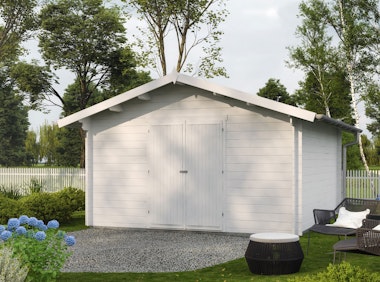Storage Shed Harald
Well-planned storage with wide double doors – perfect if you want to easily be able to drive in a lawnmower or other machinery. Choose a practical shed and store garden tools in style. You can quickly assemble the construction kit yourself with the help of the included manual.
Nice storage with log profiles of solid spruce.
Well-planned storage with wide double doors – perfect for when you need to drive in a lawnmower or other machinery. The storage offers plenty of space for all types of garden tools, and the windowless walls make it easy to organise items on shelves. Building the storage will be a pleasant project that two people can complete in just one day.
The practical storage shed Harald is delivered to your home with free shipping as a practical construction kit. Note that the floor is not included in this model. For a stylish and practical alternative, we recommend concrete slabs. The DIY kit is untreated, so you can choose the colour according to your own preference.
In the same series
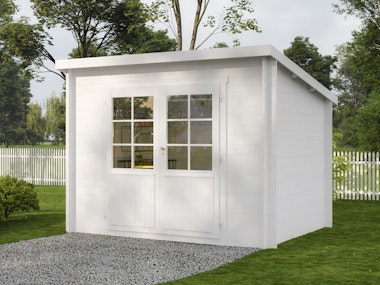
Storage Shed Agnes
How do I do it?
Start by considering whether any accessories are needed to complete the storage shed. For example, how do you want to protect the roof? Our practical packages contain everything you need to finish the roof and are conveniently delivered together with your storage. If you have any questions or concerns about delivery, assembly, or accessories – do not hesitate to contact our knowledgeable customer service. They will assist you from A to Z.
Delivered with: Delivery with truck mounted forklift (TMF)
Our vehicles get as close to your delivery address as possible. Unloading is carried out using a forklift (truck mounted on the lorry). We always contact you before delivery to confirm the delivery date.Payment options
There are several secure and convenient ways to pay for your project, card payment over an encrypted connection, Paypal, and payment in advance via bank transfer. Read more by clicking the question mark above.Stock status: In stock (5+ pcs)
Delivery time: 15 to 25 working days

Included in deliveries:
Recommended accessories
The best way to get started - our guide!

The best way to get started - our guide!
The assembly guide contains valuable tips and advice from our construction experts. A good base and a manual for those who plan to assemble the house themselves. We walk you through what’s important to consider before starting construction, the foundation options our experts recommend, and how the assembly works.
Read all about this and much more in our guide. We will send the assembly guide free of charge to your email. Good luck with your project!






