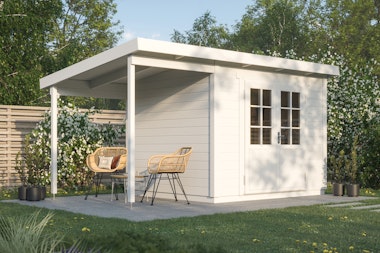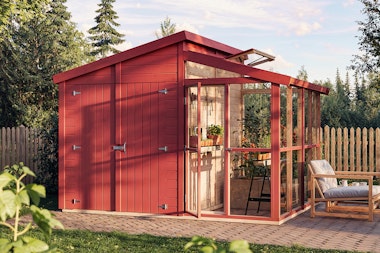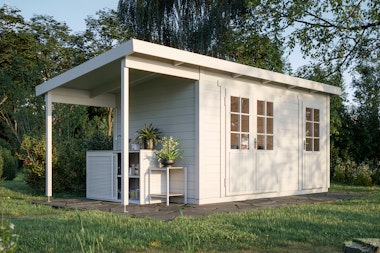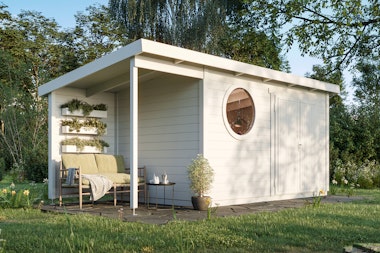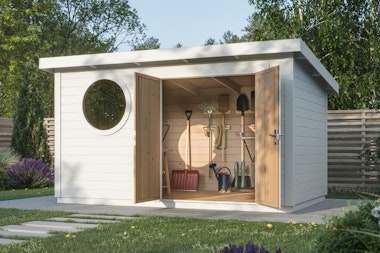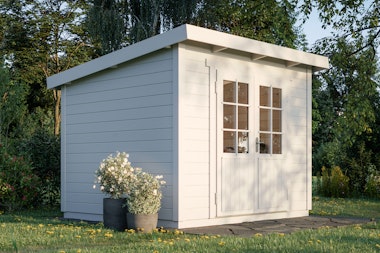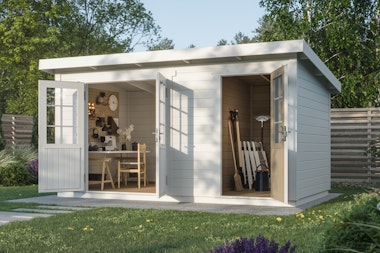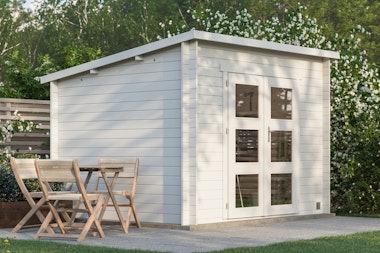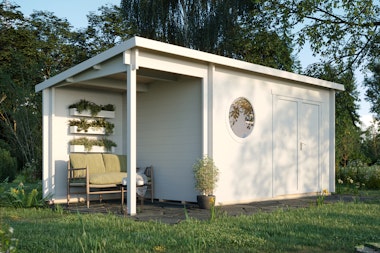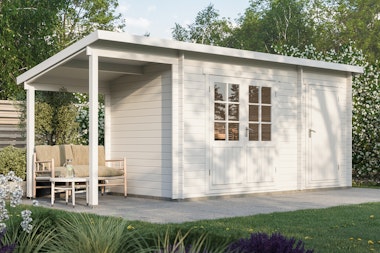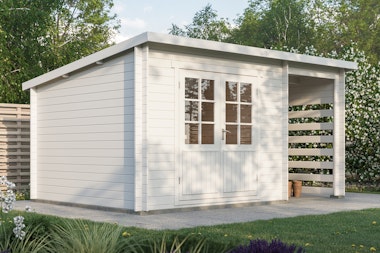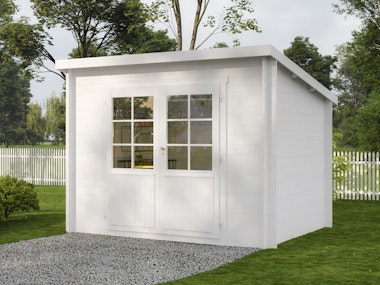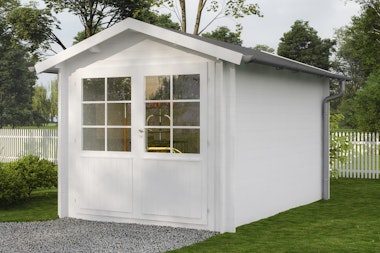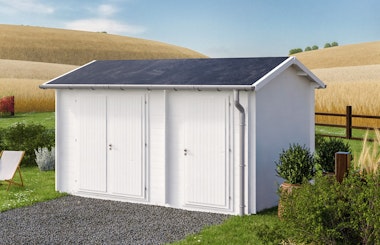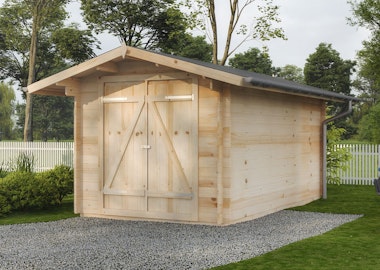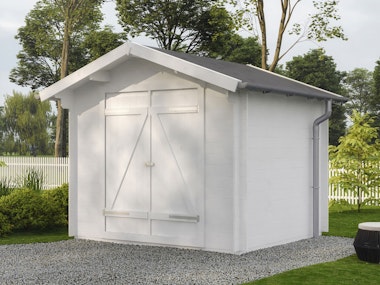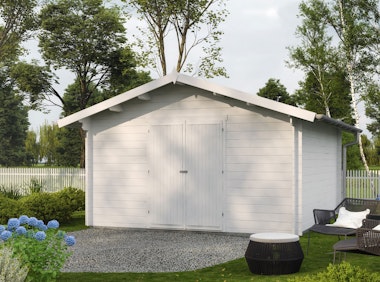Organise your garden tools in a modern storage shed.
A large 14 m² shed with double doors and lattice window. Here you can store garden machines and organise tools. The shed is also perfect to furnish as a pottery studio, hobby room, or workshop with a workbench. The classic exterior with a gabled roof, vertical panelling, and sturdy double door ensures that the shed will remain relevant for a long time.
Storage Göte is delivered to your home as an untreated construction kit. You get to choose the roofing and drainage system yourself. The easy-to-assemble kit consists of prefabricated wall sections with wind protection and is very simple to put together. It only takes a few days.
In the same series
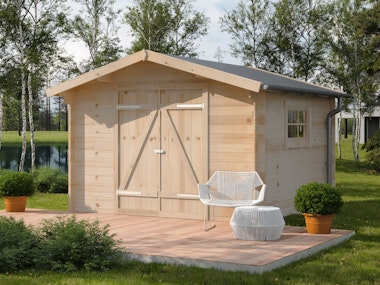
Storage Shed Berit
How do I do it?
Before you order, it might be a good idea to check out our practical accessories. For example, roofing felt or shingles to protect the roof. The accessories will be delivered along with the shed and include all the materials you need to finish the roof. Feel free to contact our experts if you have any questions or need advice.
Delivered with: Home delivery via a lorry with tail lift
Our home deliveries are made via a lorry with a tail lift, the driver unloads the goods at your location. Unloading is done with a pallet truck. Our vehicles get as close to your delivery address as possible.Payment options
There are several secure and convenient ways to pay for your project, card payment over an encrypted connection, Paypal, and payment in advance via bank transfer. Read more by clicking the question mark above.Stock status: In stock (1 pcs)
Delivery time: 15 to 20 working days

Included in deliveries:
Recommended accessories
The best way to get started - our guide!

The best way to get started - our guide!
The assembly guide contains valuable tips and advice from our construction experts. A good base and a manual for those who plan to assemble the house themselves. We walk you through what’s important to consider before starting construction, the foundation options our experts recommend, and how the assembly works.
Read all about this and much more in our guide. We will send the assembly guide free of charge to your email. Good luck with your project!








