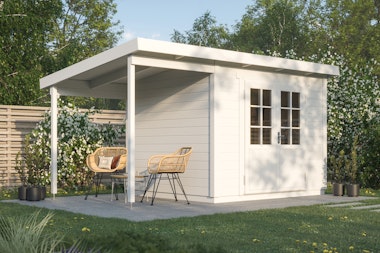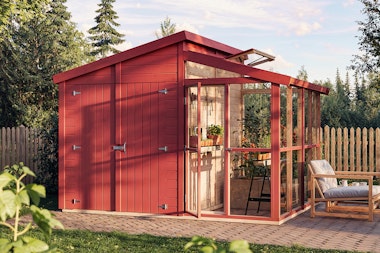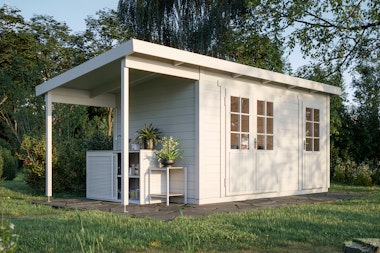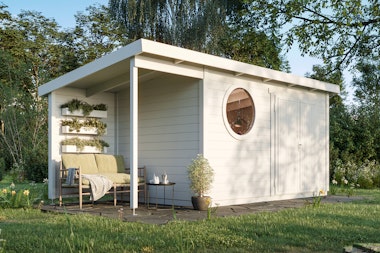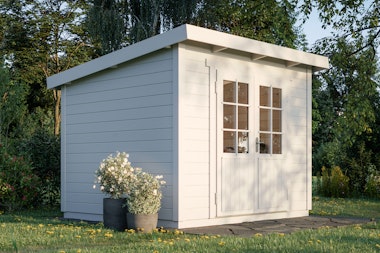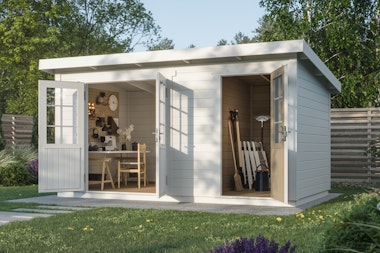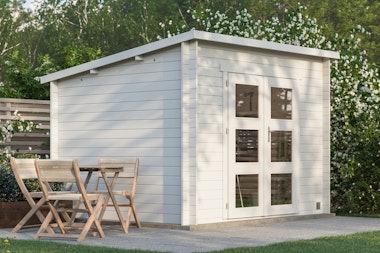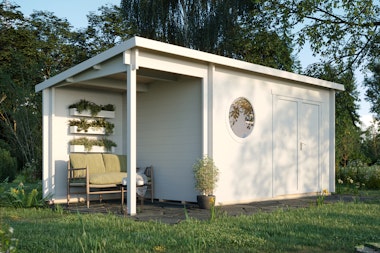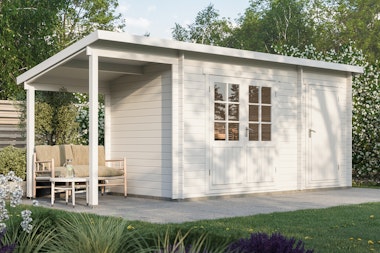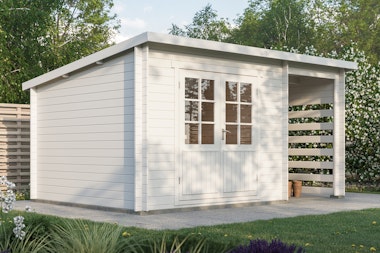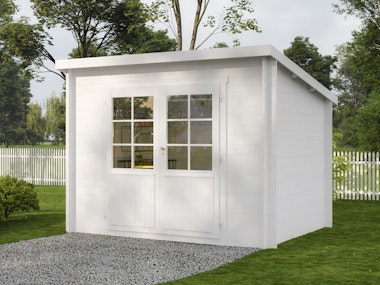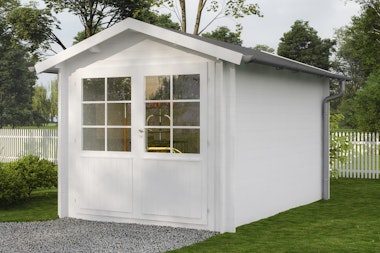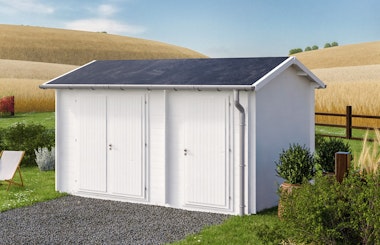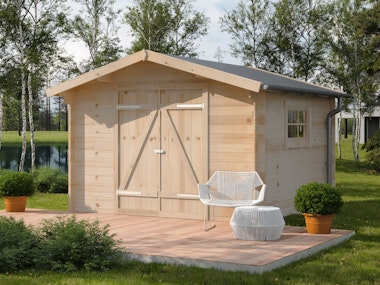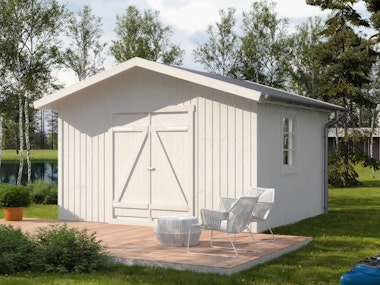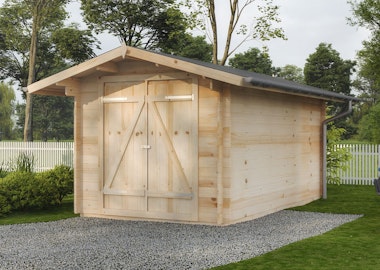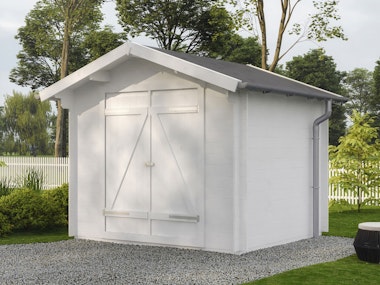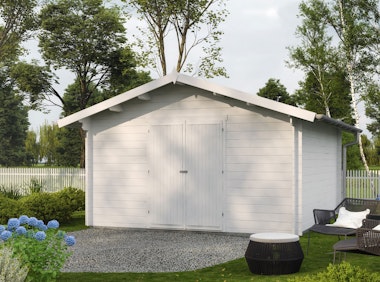Store your garden tools comfortably in a modern shed.
Robust shed with a pleasant round window and a lean-to roof. The practical double doors make it easy to put the lawnmower away. There is plenty of space here to organise bicycles, rakes and paint cans. The shed is delivered to your site as an easy-to-assemble kit and takes only a few days to put together. If you have any questions about ordering or assembly, you're always welcome to contact our knowledgeable customer service.
The shed is delivered as an easy-to-assemble kit with simple assembly. Do not hesitate to get in touch if you have any questions before, during, or after your project. We deliver hundreds of sheds annually, and our experts are more than happy to assist!
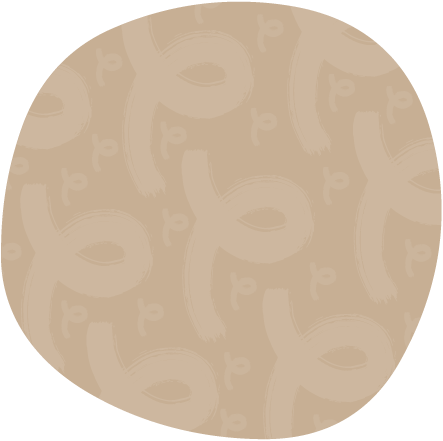
- 0day
- 0hour
- 0min
- 0s
How do I do it?
Start by thinking about which accessories you would like to have to complement the shed. For example, it might be wise to protect the shed with roofing felt or shingles. We have practical packages that contain all the material you need to finish the roof. Do you have any questions or need advice? You are warmly welcome to contact our customer service, and they will assist you further.
Delivered with: Delivery with truck mounted forklift (TMF)
Our vehicles get as close to your delivery address as possible. Unloading is carried out using a forklift (truck mounted on the lorry). We always contact you before delivery to confirm the delivery date.Payment options
There are several secure and convenient ways to pay for your project, card payment over an encrypted connection, Paypal, and payment in advance via bank transfer. Read more by clicking the question mark above.Stock status: In stock (5+ pcs)
Delivery time: 15 to 25 working days

Included in deliveries:
Recommended accessories
The best way to get started - our guide!

The best way to get started - our guide!
The assembly guide contains valuable tips and advice from our construction experts. A good base and a manual for those who plan to assemble the house themselves. We walk you through what’s important to consider before starting construction, the foundation options our experts recommend, and how the assembly works.
Read all about this and much more in our guide. We will send the assembly guide free of charge to your email. Good luck with your project!
How do I build my storage shed?
What do previous customers think about our cabins?*
- MortenOrdering the small cabin was a pleasure with great guidance from Polhus. Delivery to a small island required extra logistics, which Polhus handled professionally. Now the cabin is assembled. It was fun and everything is of very high quality. I highly recommend Polhus.Translated from DanishReview by: Storage Shed Lo







