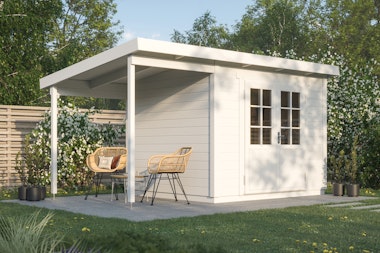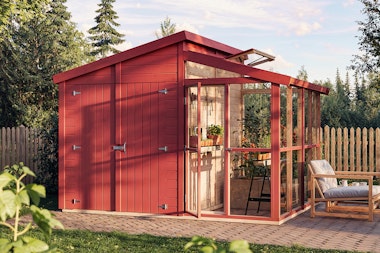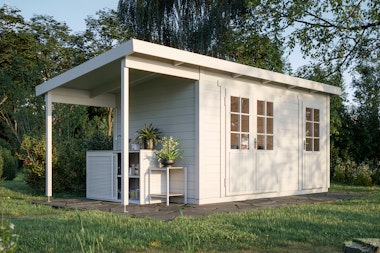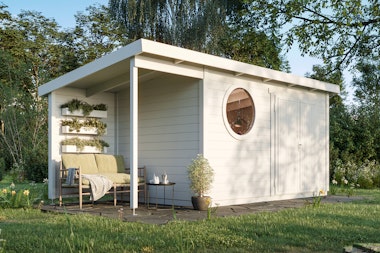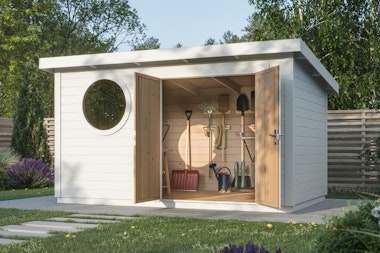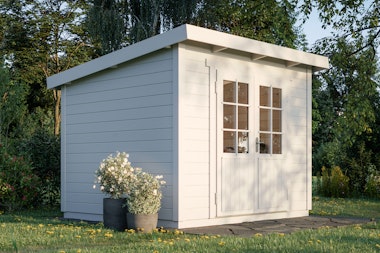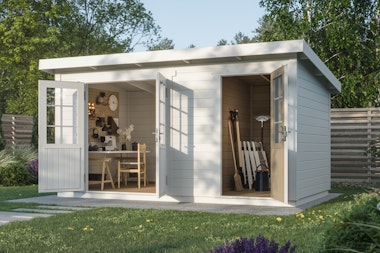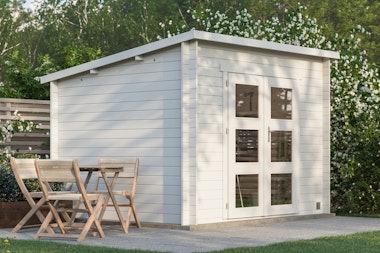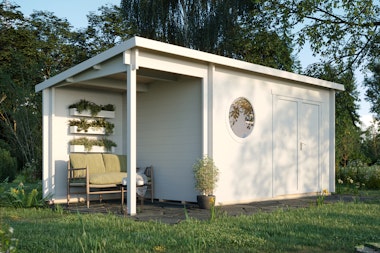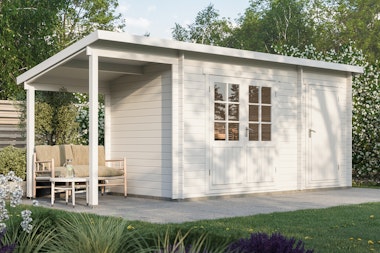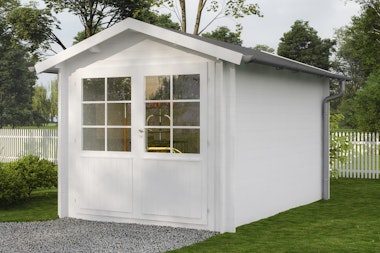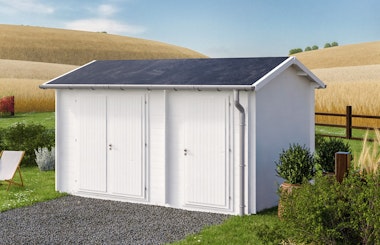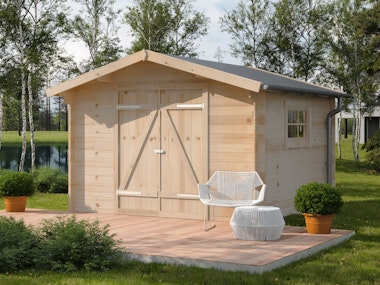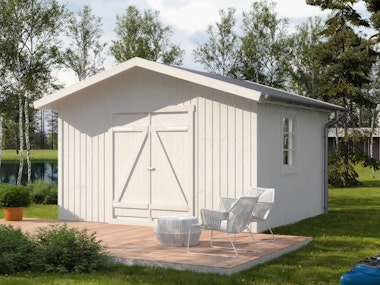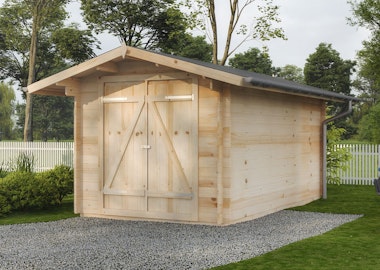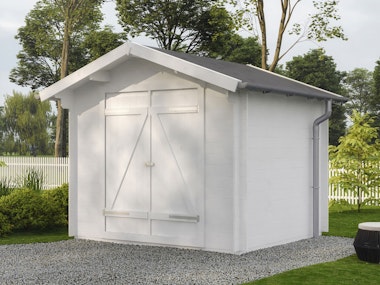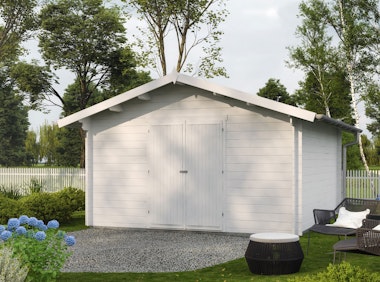Storage Shed Agnes
Smart storage shed with space for your garden tools and equipment! The area of approximately 6 m² provides plenty of storage space without taking up too much space in your garden. Choose a practical storage shed and store your tools neatly and conveniently. You can assemble the DIY kit in just a few hours!
Modern and convenient storage shed with double doors.
Spacious storage shed with double doors, lovely window bars and a mono-pitched roof. The area of about 6 m² provides ample space for your garden tools and equipment without taking up too much space on the plot. With a pleasant and practical design, storage shed Agnes fits perfectly in most residential gardens.
Storage Shed Agnes is conveniently delivered to your home as a kit. The timber profiles made of slow-grown spruce are untreated, so you can choose a surface treatment that suits your surroundings. You and a friend can assemble the simple kit in less than a day. Please note that the floor is not included in this model. This is to allow for the use of other practical solutions such as concrete slabs.
In the same series
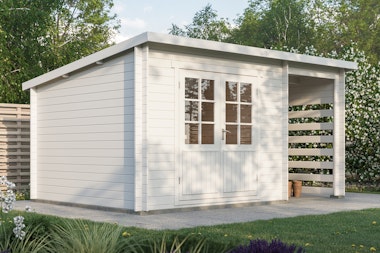
Storage Shed Karin
How do I do it?
Before you order, it might be a good idea to think about which accessories you want to complete the shed with. To make the roof resistant to rain and moisture, we recommend that you opt for either roofing felt or shingles. Our practical kits contain everything you need to finish the roof. They are delivered conveniently together with the shed. Do you have any questions or inquiries regarding delivery, assembly, or accessories? You are warmly welcome to contact our experts, and they will assist you further.
Delivered with: Delivery with truck mounted forklift (TMF)
Our vehicles get as close to your delivery address as possible. Unloading is carried out using a forklift (truck mounted on the lorry). We always contact you before delivery to confirm the delivery date.Payment options
There are several secure and convenient ways to pay for your project, card payment over an encrypted connection, Paypal, and payment in advance via bank transfer. Read more by clicking the question mark above.Stock status: In stock (5 pcs)
Delivery time: 15 to 25 working days

Included in deliveries:
Recommended accessories
The best way to get started - our guide!

The best way to get started - our guide!
The assembly guide contains valuable tips and advice from our construction experts. A good base and a manual for those who plan to assemble the house themselves. We walk you through what’s important to consider before starting construction, the foundation options our experts recommend, and how the assembly works.
Read all about this and much more in our guide. We will send the assembly guide free of charge to your email. Good luck with your project!
How do I build my storage shed?
What do previous customers think about our cabins?*
- NinniGood fit in the kit. Stylish design!Translated from SwedishReview by: Storage Shed Agnes








