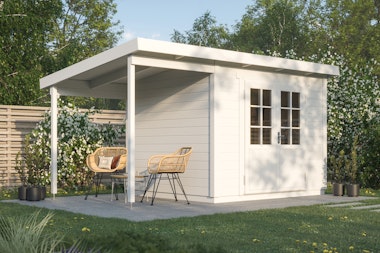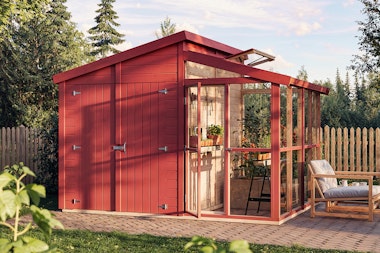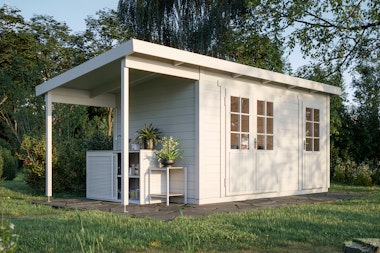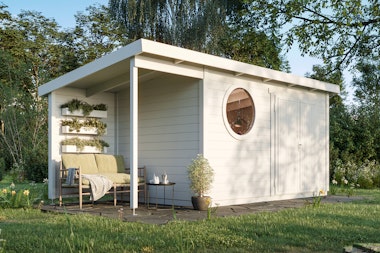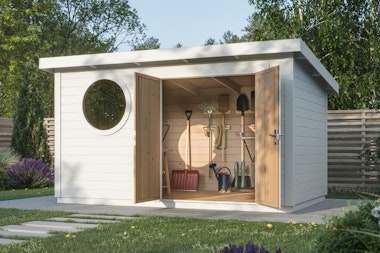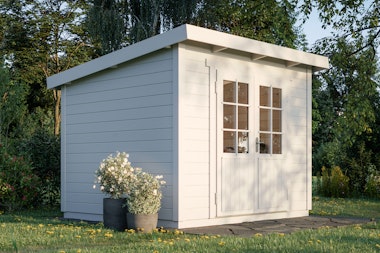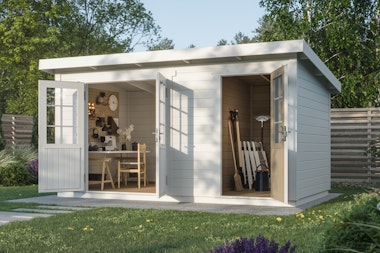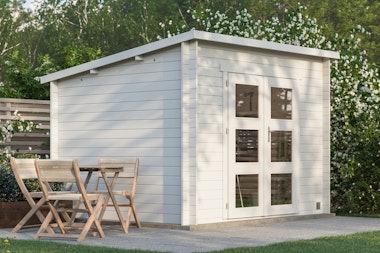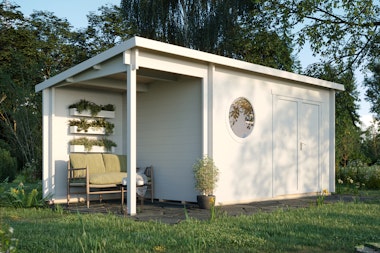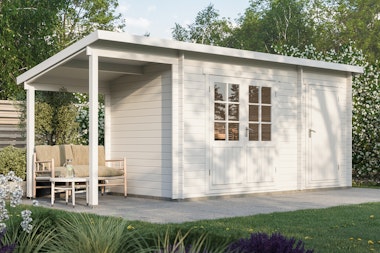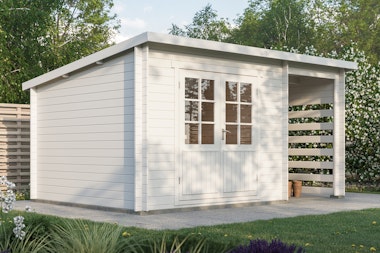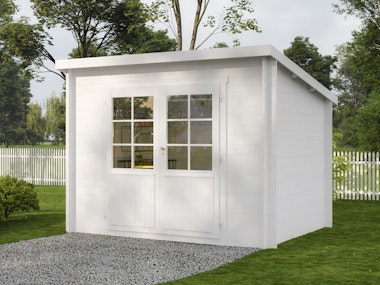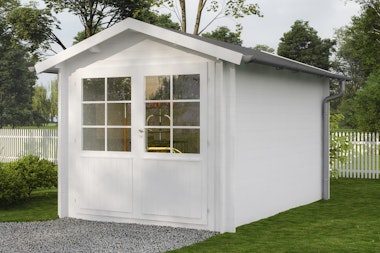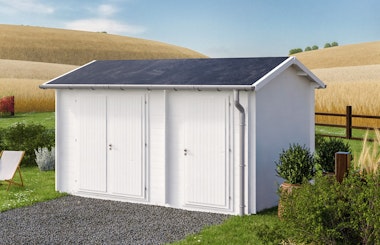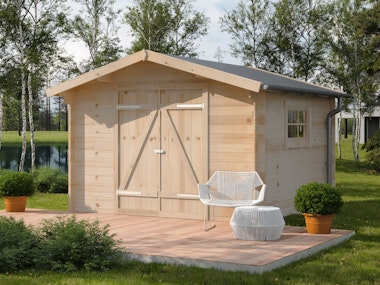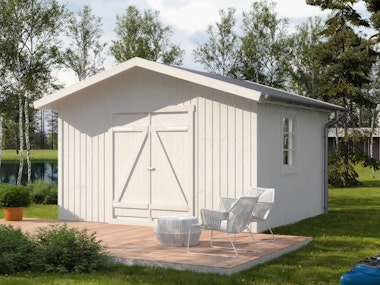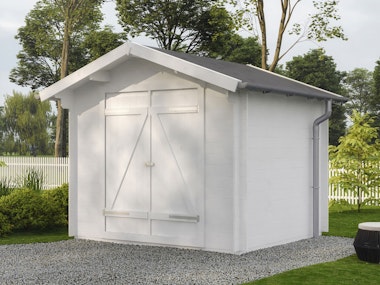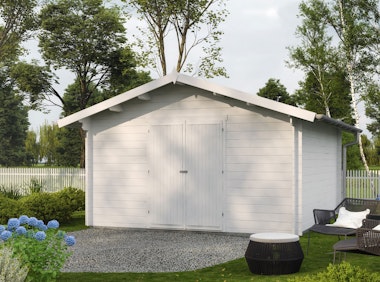A traditional shed for practical storage in the garden.
Classic storage shed with practical double doors—perfect for easily storing a motorcycle, lawnmower, or moped. The windowless walls make it easy to organize tools and equipment on shelves. You also avoid prying eyes.
The practical storage shed Emelie is delivered to your home with free shipping as an easy-to-assemble construction kit. The kit includes planed, log-joined wall profiles, battens, as well as rough lumber for floor and roof. Doors and a large package of screws and nails are also included, as well as clear assembly instructions for easy assembly. The kit is untreated, so you can paint it in any colour you like.
How do I do it?
Start by considering if there are any accessories needed for the shed. How do you want to protect the house from precipitation? Our practical water drainage kits are complete and conveniently delivered with your shed, containing everything needed for an effective drainage system. If you have any questions or concerns about delivery, assembly, or accessories – don’t hesitate to contact our knowledgeable customer service. They are more than happy to assist you.
Delivered with: Delivery with truck mounted forklift (TMF)
Our vehicles get as close to your delivery address as possible. Unloading is carried out using a forklift (truck mounted on the lorry). We always contact you before delivery to confirm the delivery date.Payment options
There are several secure and convenient ways to pay for your project, card payment over an encrypted connection, Paypal, and payment in advance via bank transfer. Read more by clicking the question mark above.Stock status: In stock (3 pcs)
Delivery time: 15 to 25 working days

Included in deliveries:
Recommended accessories
The best way to get started - our guide!

The best way to get started - our guide!
The assembly guide contains valuable tips and advice from our construction experts. A good base and a manual for those who plan to assemble the house themselves. We walk you through what’s important to consider before starting construction, the foundation options our experts recommend, and how the assembly works.
Read all about this and much more in our guide. We will send the assembly guide free of charge to your email. Good luck with your project!
How do I build my storage shed?
What do previous customers think about our cabins?*
- Vivi-AnnGood timber. Easy to assemble. We are very satisfied with the whole project.Translated from SwedishReview by: Storage Shed EmelieAntoniaGood quality, easy to assemble, nice design, durableTranslated from GermanReview by: Storage Shed Emelie







