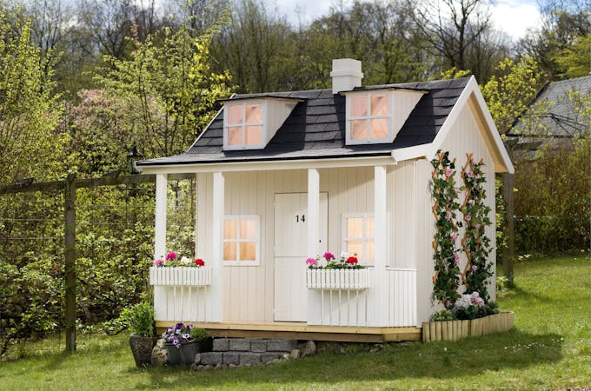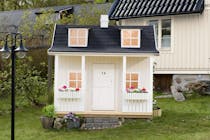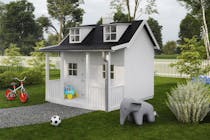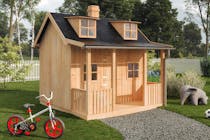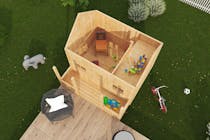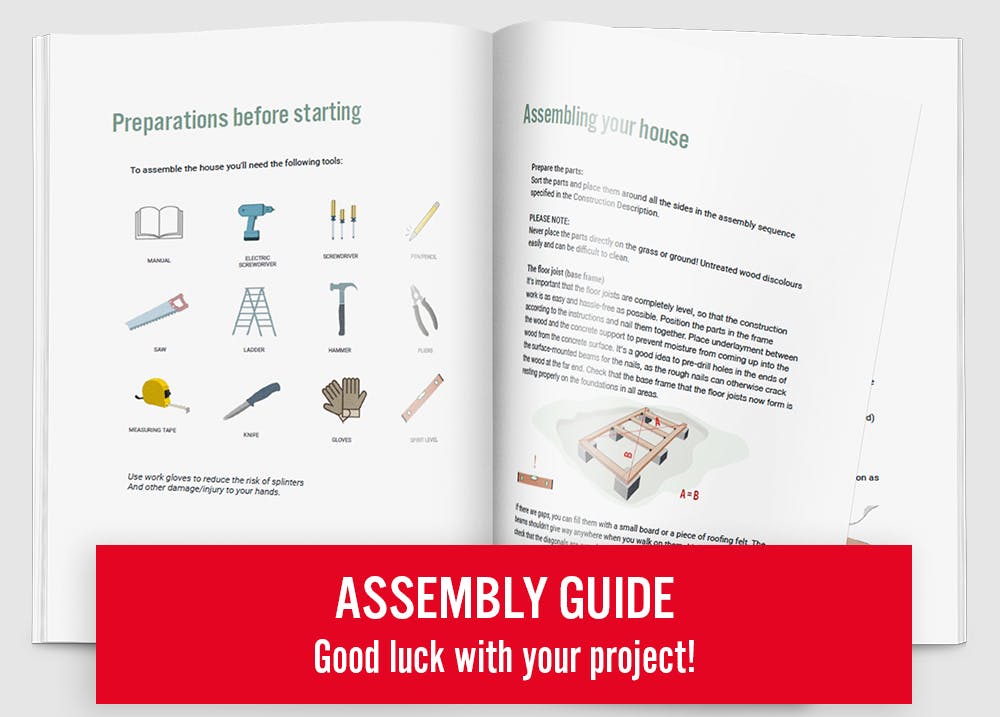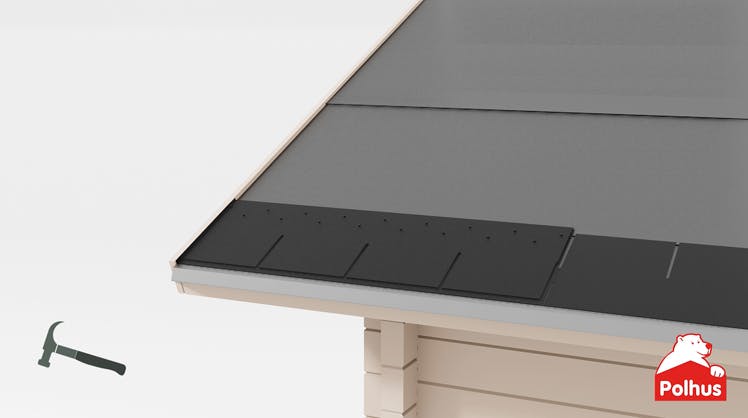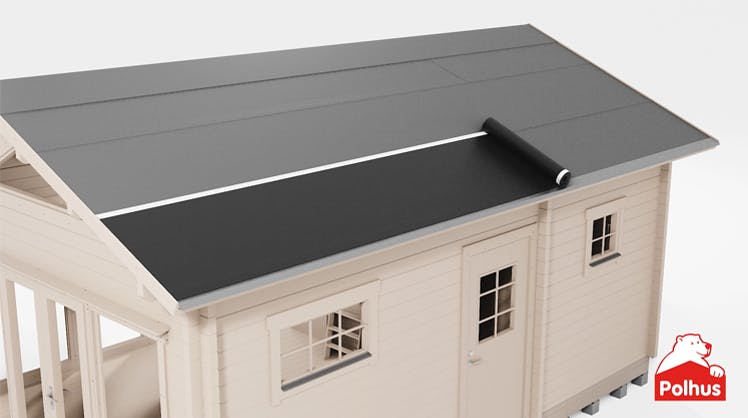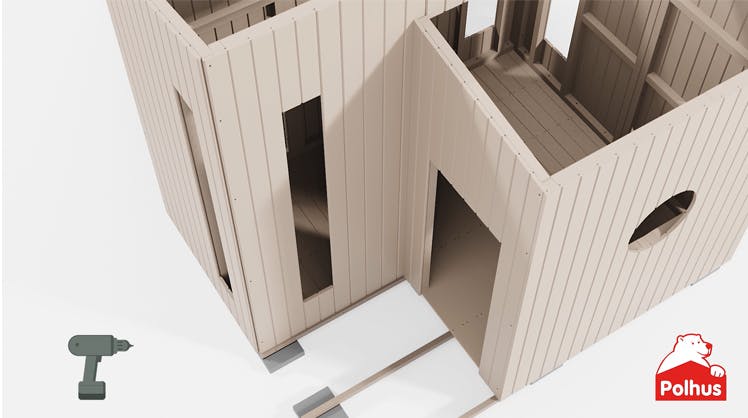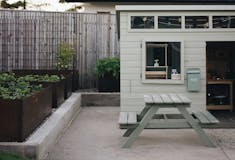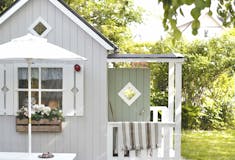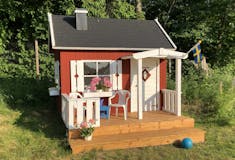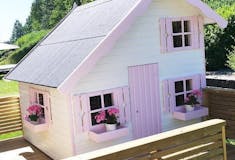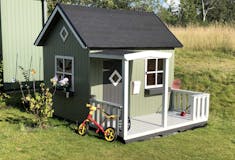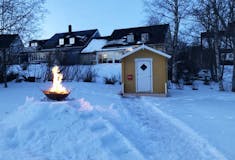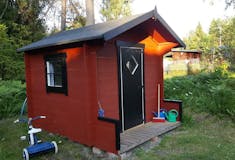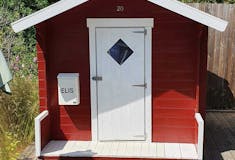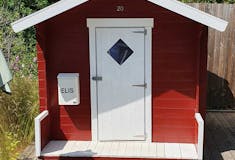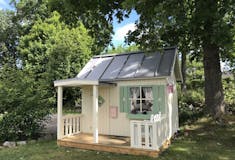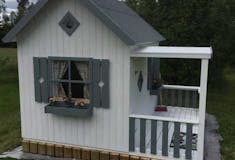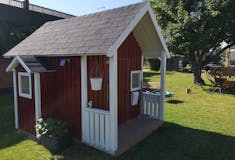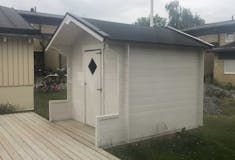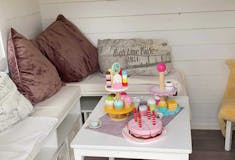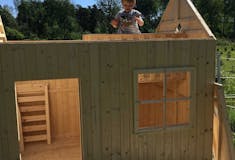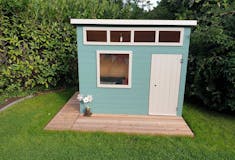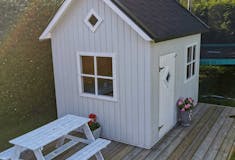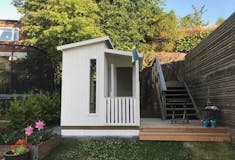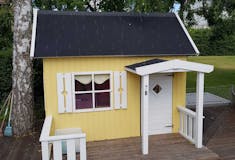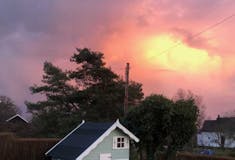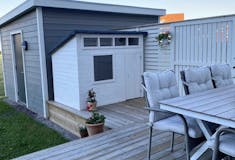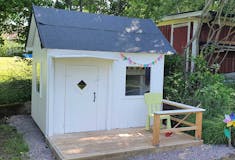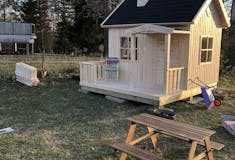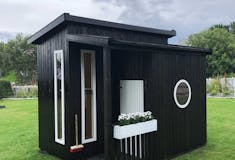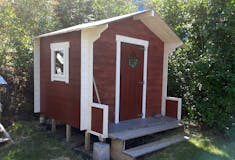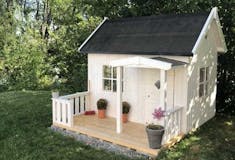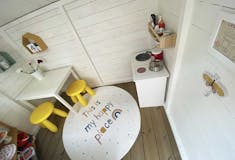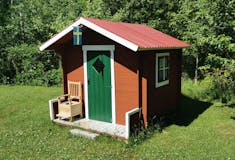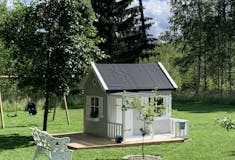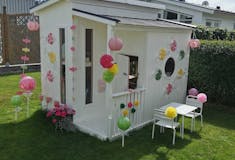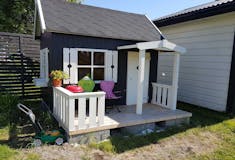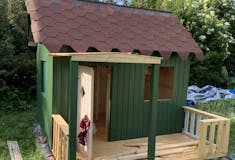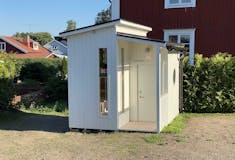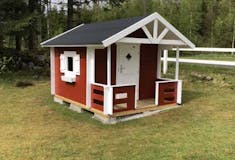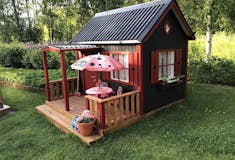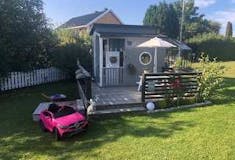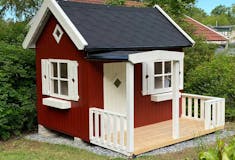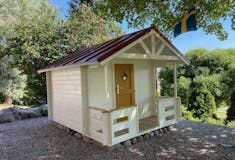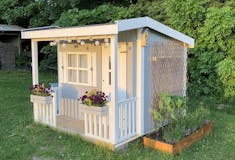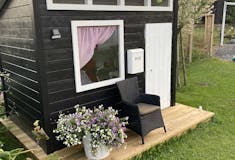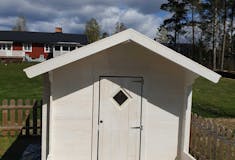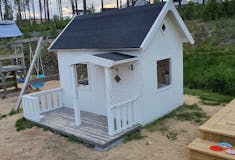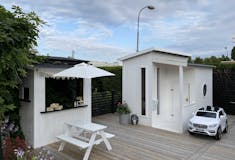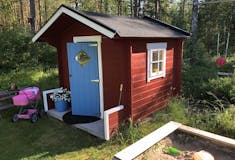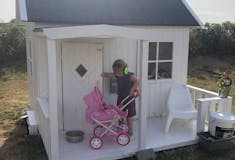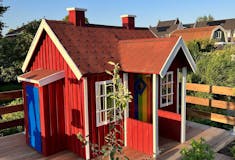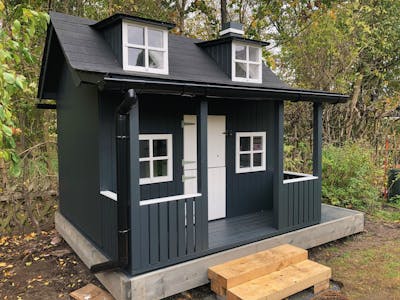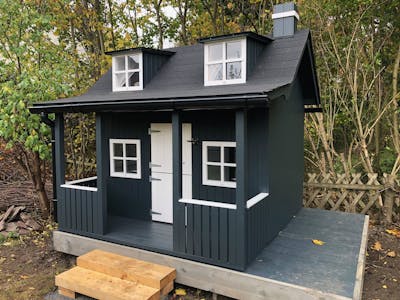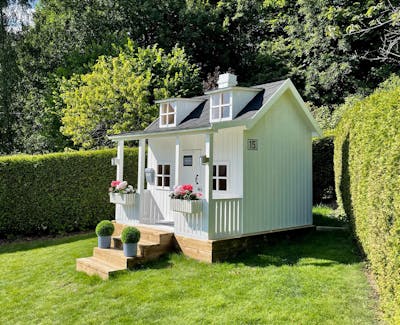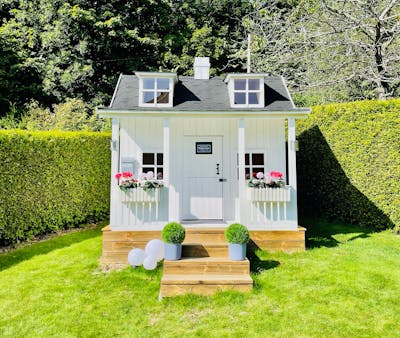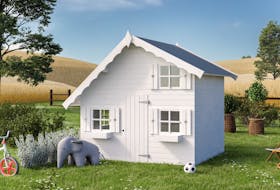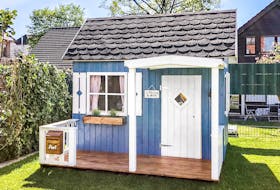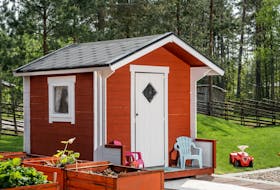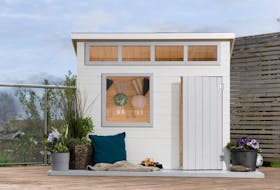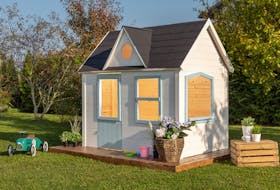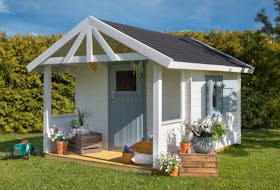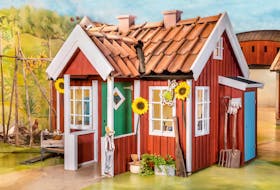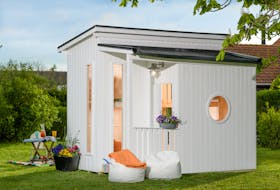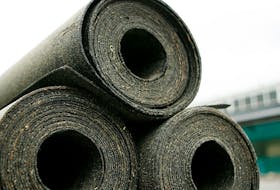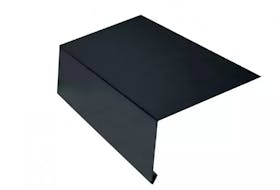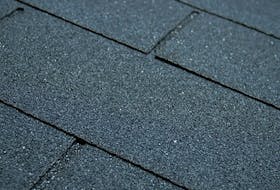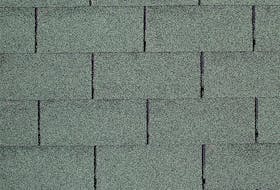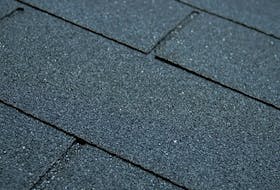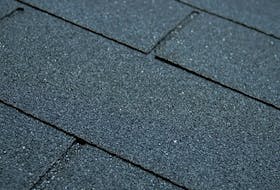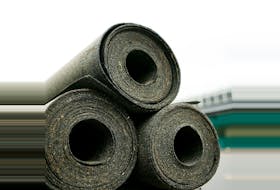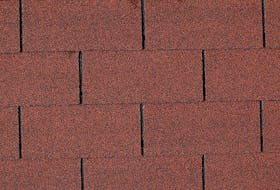Playhouse Saga
Saga is a delightful playhouse with lovely decorations and a cosy loft.
 Free home delivery over 399 GBP! (UK mainland)
Free home delivery over 399 GBP! (UK mainland) Stock status: In stock ( 5 pcs) Delivery time: 15 to 20 working days
Stock status: In stock ( 5 pcs) Delivery time: 15 to 20 working daysThe difference is in the details
Get the most out of your house with our accessoriesRoof covering




Drainage



Foundation

Ventilation

More information
- Lovely classic playhouse
- Easy assembly of finished wall sections
- Add the finishing touches to your playhouse with one of our accessory packages
The Saga playhouse is designed as a dream home with plenty of decorative details and finishing touches that add real charm. Inside, the playhouse is equipped with a loft, which means that there is plenty of space for play. The building covers 2.2 x 2.2 m including the porch. The height of a total of 2.1 metres means that the house can be used even after the children have grown up as additional garden storage.
Saga is an prefabricated house and comes in finished wall sections that you can easily assemble. If you have any questions regarding the installation of the playhouse, please feel free to call our customer service, and we will guide you.
Among our accessory packages you will find roof cladding, solar cells and drainage for the playhouse. Paint the house as you please - then you can start to play!
What do previous customers think about our garden houses?*
*The survey was conducted in 2020 and a total of 277 customers took part, out of 1,135 who were askedWhat did you like about the garden house?
”Compactly packed and everything was included”
”Great customer service over the phone. The delivery was on time. All the materials were included and were packed well..”
”It came on time, all the parts were there, it looked great.”
What could be improved?
”Information included about how to do the foundations”
”The wood studs that support the building should be at the very top of the package”
”Smaller details should be in the kit itself - in the window and door descriptions you have to figure things out a bit by yourself”
Specifications
- Length: 2220 mm (incl. Porch)
- Width: 2230 mm
- Height: 2220 mm (excluding chimney)
- Floor area: 3.23 m² (excl. Loft and porch)
- Timber/wall thickness: 45 mm total wall thickness
- Wood: Untreated spruce wood
- Area: 7.2 m²
- Roof slope: 39° & Veranda 11°
- Loft: An interior loft with railing and ladder in the high part of the house.
- Other: Terrace with balcony railing, screws and nails included.
- Package 1: Dimensions - L 2350 x W 1200 x H 400 mm - weight 300 kg

