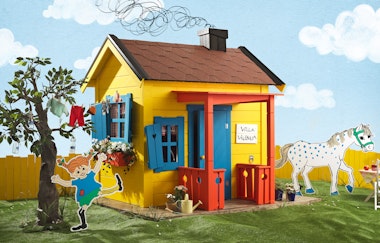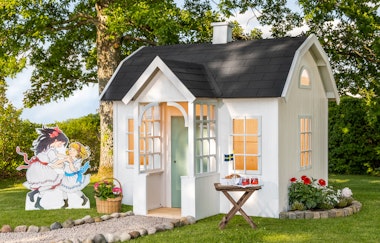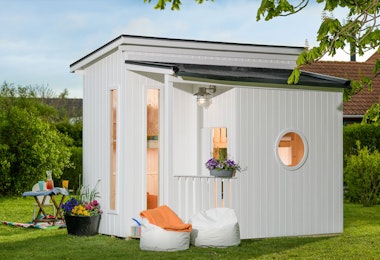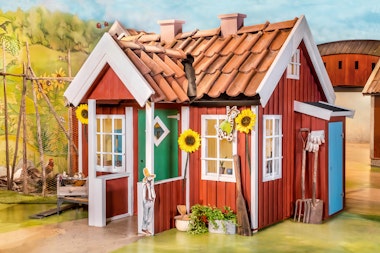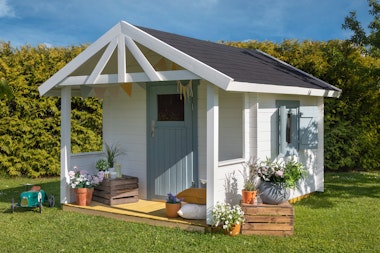Cute playhouse that looks like a small summer cottage.
The Playhouse Sonja is a real Bullerby cottage for children to play in. With a gable roof, two large sash windows with flower boxes and shutters, and two additional small square windows, it looks like a delightful summer cottage, just a bit smaller. Add a large veranda with a porch and fence for juice parties on warm summer days.
The playhouse is delivered in finished sections that you easily assemble. If you have questions about the assembly of the playhouse, feel free to call our customer service, and they will guide you. Paint the house in a pleasant colour – then it's just time to start playing.
In the same series
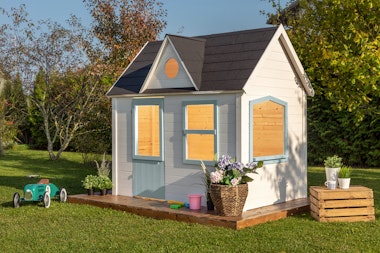
Playhouse Ebba
How do I do it?
Feel free to check out our accessories before you order. Maybe you'd like to add a cosy loft? You can easily order online and the playhouse is then delivered as a kit to your plot. Do not hesitate to contact our customer service team if you have any questions!
Delivered with: Home delivery via a lorry with tail lift
Our home deliveries are made via a lorry with a tail lift, the driver unloads the goods at your location. Unloading is done with a pallet truck. Our vehicles get as close to your delivery address as possible.Payment options
There are several secure and convenient ways to pay for your project, card payment over an encrypted connection, Paypal, and payment in advance via bank transfer. Read more by clicking the question mark above.Stock status: In stock (5+ pcs)
Delivery time: 15 to 20 working days

Included in deliveries:
The best way to get started - our guide!

The best way to get started - our guide!
The assembly guide contains valuable tips and advice from our construction experts. A good base and a manual for those who plan to assemble the house themselves. We walk you through what’s important to consider before starting construction, the foundation options our experts recommend, and how the assembly works.
Read all about this and much more in our guide. We will send the assembly guide free of charge to your email. Good luck with your project!
How do I build my playhouse?
What do previous customers think about our cabins?*
- JessikaBeautiful house that was relatively smooth to assembleTranslated from SwedishReview by: Playhouse Sonja
- MichaelGood design, easy to assembleTranslated from DanishReview by: Playhouse Sonja



















