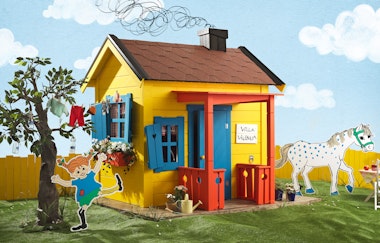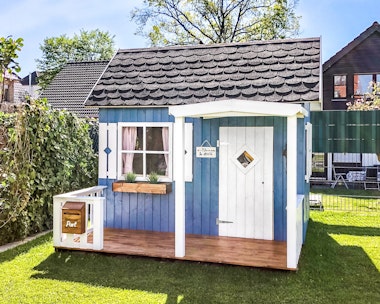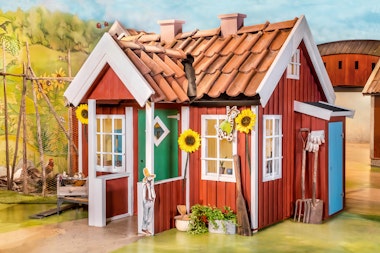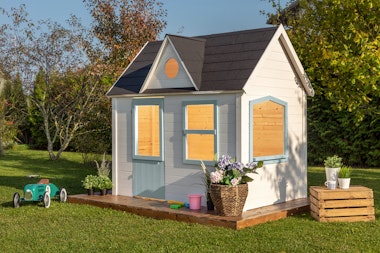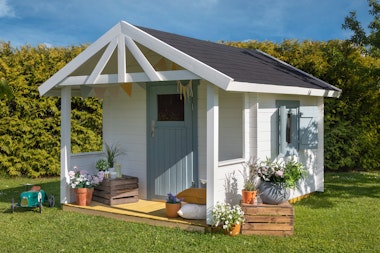Modern wooden playhouse with porthole and a small loft.
The playhouse Mille is a modern and robust mini house in a functionalist style with a characteristic shed roof. Here, children can explore their creativity and imagination without even leaving the garden. The house has a porthole window and four long narrow windows that provide a lovely and continuous light. On the porch with a fence, you can peek into the cabin and take off your shoes before stepping inside. Once inside the house, you're greeted by a wooden ladder that leads up to a cosy loft.
The playhouse is delivered as a construction kit with prebuilt panels for easy and convenient assembly. With the playhouse Mille, we've focused on a large and well-built playhouse with beautiful design elements that the whole family will appreciate. All windows are made of plexiglass to make the cabin as safe as possible for children. Building a playhouse is a fun project where everyone, regardless of age, can be included and contribute.
In the same series
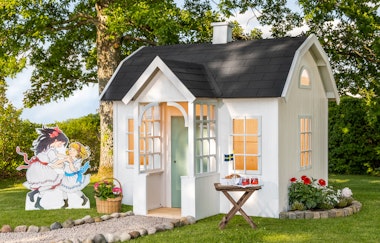
Playhouse Madicken
How do I do it?
The playhouse Mille is delivered in prebuilt panels that you can easily screw together. Feel free to check out our accessories before you order. It might be a good idea to choose a roofing material. Do you have any questions? Do not hesitate to contact our customer service.
Delivered with: Home delivery via a lorry with tail lift
Our home deliveries are made via a lorry with a tail lift, the driver unloads the goods at your location. Unloading is done with a pallet truck. Our vehicles get as close to your delivery address as possible.Payment options
There are several secure and convenient ways to pay for your project, card payment over an encrypted connection, Paypal, and payment in advance via bank transfer. Read more by clicking the question mark above.Stock status: In stock (5+ pcs)
Delivery time: 15 to 20 working days

Included in deliveries:
Recommended accessories
The best way to get started - our guide!

The best way to get started - our guide!
The assembly guide contains valuable tips and advice from our construction experts. A good base and a manual for those who plan to assemble the house themselves. We walk you through what’s important to consider before starting construction, the foundation options our experts recommend, and how the assembly works.
Read all about this and much more in our guide. We will send the assembly guide free of charge to your email. Good luck with your project!
How do I build my playhouse?
What do previous customers think about our cabins?*
- StefanStability & quality topTranslated from GermanReview by: Playhouse Mille
- TorgeirEasy to set up and nice design. Poor sealing solution between the top and bottom of the roof made me find an alternative solution to ensure a tight roof.Translated from NorwegianReview by: Playhouse Mille
- OilFast from order to the garden. Set up the playroom in a couple of days. Simple instructions for use. The kids love it 😊Translated from NorwegianReview by: Playhouse Mille














