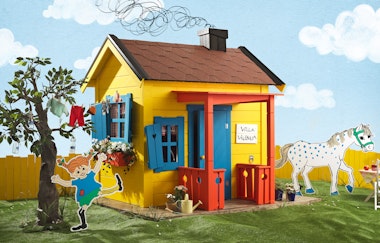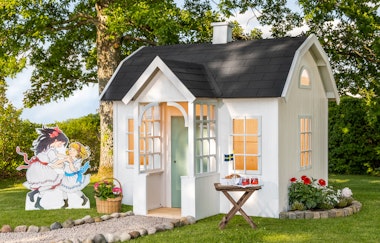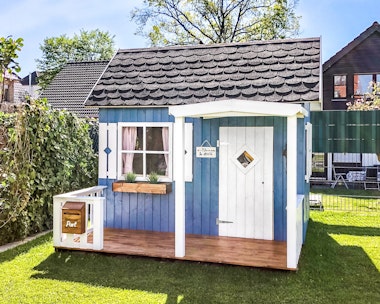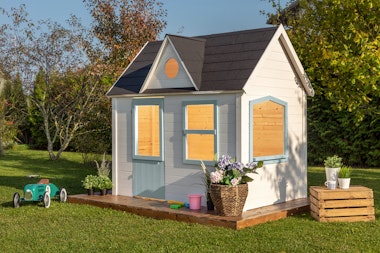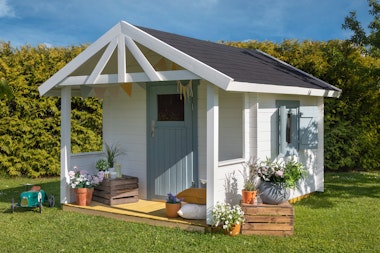Playhouse Pettson
Pettson's house in a mini format, with charming details you recognise from the books! Choose our licensed Pettson Playhouse and let your child's imagination run wild. With an assembly time of just 1-2 days, it will soon be time for fun and play!
Pettson’s house in miniature – charming details you recognize from the books.
Our licensed Pettson Playhouse is a wonderful playhouse with mullioned windows and two decorative chimneys. At the ridge, the internal ceiling height is approximately 1.9 m, so even large children can join in and play here. The small porch becomes a cosy entrance where the children can welcome their friends into the world of fairy tales. There's room here for both Pettson's calm and Findus' mischief. The small shed next to the playhouse becomes a fun storage place for gadgets.
The playhouse is delivered untreated and can be painted and decorated just like Pettson's house. We have chosen to add extra wide fascia boards and a soffit trim, as we placed roof tiles on the roof for the photoshoot. This is not included in the building kit but is something you can choose to do yourself. To achieve the true Pettson feeling, it's important to choose colours carefully. Feel free to use our colour chart to achieve the same shades we used. You can find the colour codes among the specifications. We also want to inspire you to create simple accessories from the pallet on which the playhouse is delivered. In true Pettson spirit, you can use the packaging material to build a mailbox, shelf, flower box or other pleasant details. Use our drawings or come up with your own accessories together with the children! You can find our suggestions among the manuals.
The playhouse has been developed by our designers and approved by Sven Nordqvist who wrote and illustrated the books about Pettson & Findus.
In the same series
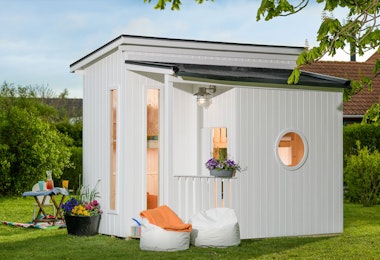
Playhouse Mille
How do I do it?
The playhouse is delivered in prefabricated building elements that you easily assemble yourself with the help of a hammer, screwdriver, and the included screws and nails. If you want to purchase roofing material, we have practical packages with shingles and felt. If you have any questions, do not hesitate to contact our customer service team.
Delivered with: Home delivery via a lorry with tail lift
Our home deliveries are made via a lorry with a tail lift, the driver unloads the goods at your location. Unloading is done with a pallet truck. Our vehicles get as close to your delivery address as possible.Payment options
There are several secure and convenient ways to pay for your project, card payment over an encrypted connection, Paypal, and payment in advance via bank transfer. Read more by clicking the question mark above.Stock status: In stock (5+ pcs)
Delivery time: 15 to 20 working days

Included in deliveries:
Recommended accessories
The best way to get started - our guide!

The best way to get started - our guide!
The assembly guide contains valuable tips and advice from our construction experts. A good base and a manual for those who plan to assemble the house themselves. We walk you through what’s important to consider before starting construction, the foundation options our experts recommend, and how the assembly works.
Read all about this and much more in our guide. We will send the assembly guide free of charge to your email. Good luck with your project!








