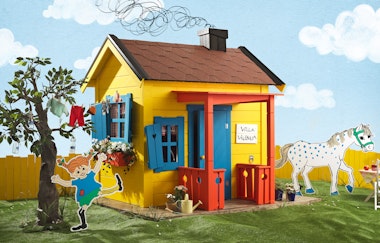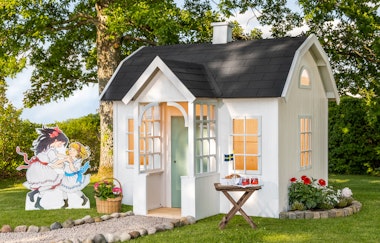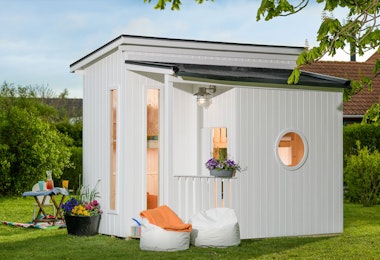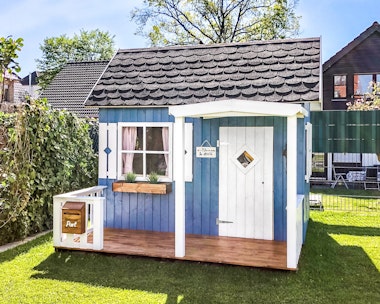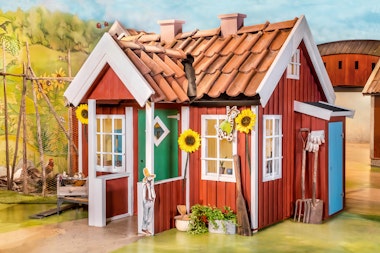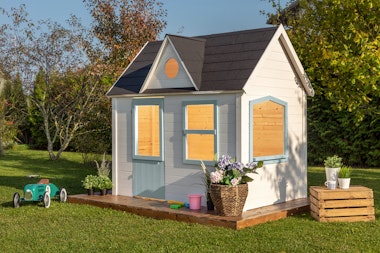Wonderful saddle-seated playhouse with a cosy little veranda.
The Siri playhouse is a cosy playhouse with pleasant carpentry details. There's plenty of room inside, so playful parents can also join in the fun. The interior space of just over 4 square metres provides ample room for both a kitchenette and a small dining table where dolls and soft toys can be served. The veranda becomes a cosy entrance with extra space for playful fun!
The playhouse has been designed by our expert engineers and is delivered as a kit with saddle-seated wall profiles directly to your property. Assembly is easy – just follow the steps in the manual, and you'll have your playhouse ready within a few days. The playhouse is delivered untreated and can be painted in the children's favourite colours.
How do I do it?
Begin by considering if you need or want to complement the playhouse with any of our accessories. For example, you can add a delightful playset with a slide. It might also be wise to protect the roof from moisture and precipitation with roofing felt or shingles. Do you have any concerns about assembly or accessories? Do not hesitate to contact our customer service.
Delivered with: Home delivery via a lorry with tail lift
Our home deliveries are made via a lorry with a tail lift, the driver unloads the goods at your location. Unloading is done with a pallet truck. Our vehicles get as close to your delivery address as possible.Payment options
There are several secure and convenient ways to pay for your project, card payment over an encrypted connection, Paypal, and payment in advance via bank transfer. Read more by clicking the question mark above.Stock status: In stock (5+ pcs)
Delivery time: 15 to 20 working days

Included in deliveries:
Recommended accessories
The best way to get started - our guide!

The best way to get started - our guide!
The assembly guide contains valuable tips and advice from our construction experts. A good base and a manual for those who plan to assemble the house themselves. We walk you through what’s important to consider before starting construction, the foundation options our experts recommend, and how the assembly works.
Read all about this and much more in our guide. We will send the assembly guide free of charge to your email. Good luck with your project!







