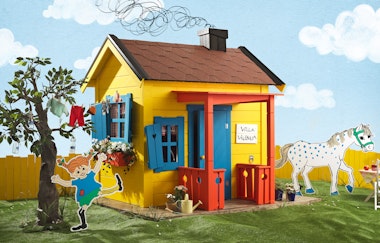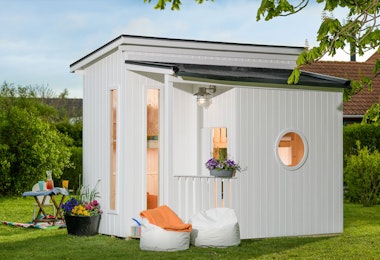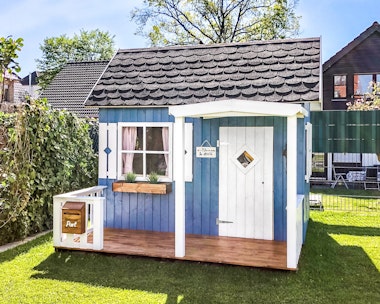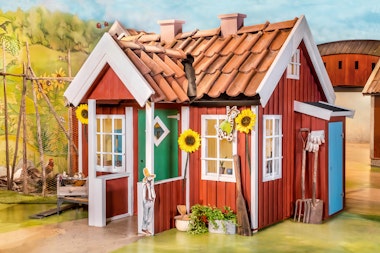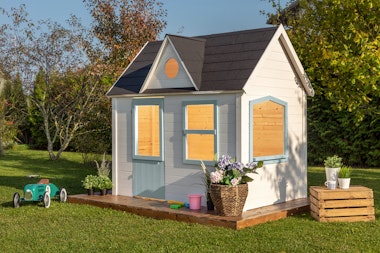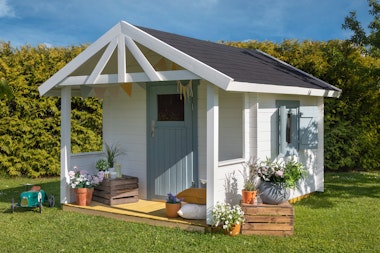Playhouse Madicken
Playhouse Madicken - the wonderful Junibacken in miniature format! A true dream playhouse with charming and period-specific details inspired by the idyllic books. With an assembly time of just 1-2 days, you're soon ready for clever pranks and adventures.
Madicken's wonderful house Junibacken – in mini format.
Our licensed Madicken Playhouse is a true dream playhouse. With lovely turn-of-the-century details directly taken from the books. The Madicken playhouse is a high-quality and unique wooden playhouse that children won't outgrow quickly. The playhouse has an internal ceiling height of approximately 2.2 meters at the ridge. On the charming porch, the children can have a lemonade party and take off their shoes before entering the little house. With the Madicken playhouse, the children get their own fairy-tale world in the garden.
Building a playhouse is easy and becomes a fun family project. Since the playhouse is delivered in prefabricated building elements, you hardly need to be a carpenter to assemble the little house. When the floor and building elements are assembled, it's time to furnish and paint. Here you can choose to paint in red shades, like in the fantastic illustrations by Ilon Wikland, or opt for more pastel and soft colours like in the films. Whatever best suits your image of Madicken's Junibacken!
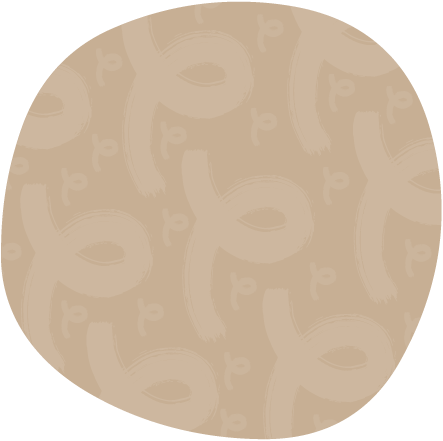
- 0day
- 0hour
- 0min
- 0s
How do I do it?
The Madicken playhouse is delivered in prefabricated building elements that you easily assemble yourself with the help of a hammer, screwdriver, and the included screws and nails. If you want to purchase roofing material, we have practical packages with shingles and felt. If you have any questions, do not hesitate to contact our customer service team.
Delivered with: Home delivery via a lorry with tail lift
Our home deliveries are made via a lorry with a tail lift, the driver unloads the goods at your location. Unloading is done with a pallet truck. Our vehicles get as close to your delivery address as possible.Payment options
There are several secure and convenient ways to pay for your project, card payment over an encrypted connection, Paypal, and payment in advance via bank transfer. Read more by clicking the question mark above.Stock status: In stock (5+ pcs)
Delivery time: 15 to 20 working days

Included in deliveries:
Recommended accessories
The best way to get started - our guide!

The best way to get started - our guide!
The assembly guide contains valuable tips and advice from our construction experts. A good base and a manual for those who plan to assemble the house themselves. We walk you through what’s important to consider before starting construction, the foundation options our experts recommend, and how the assembly works.
Read all about this and much more in our guide. We will send the assembly guide free of charge to your email. Good luck with your project!
How do I build my playhouse?
What do previous customers think about our cabins?*
- MarageProduct qualityTranslated from FrenchReview by: Playhouse Madicken






