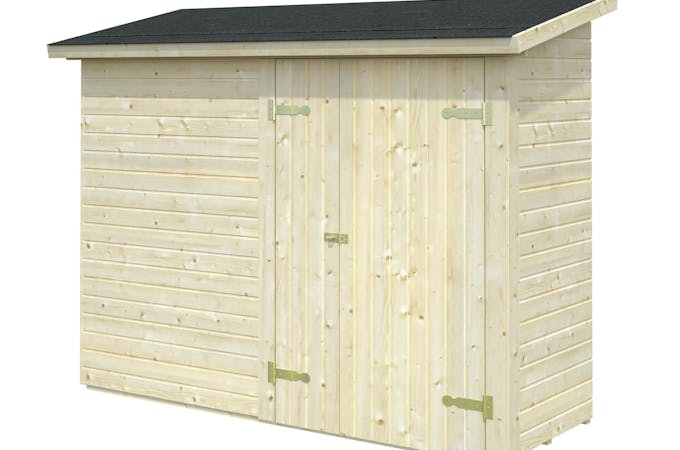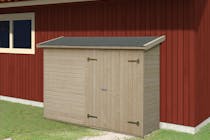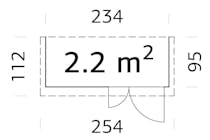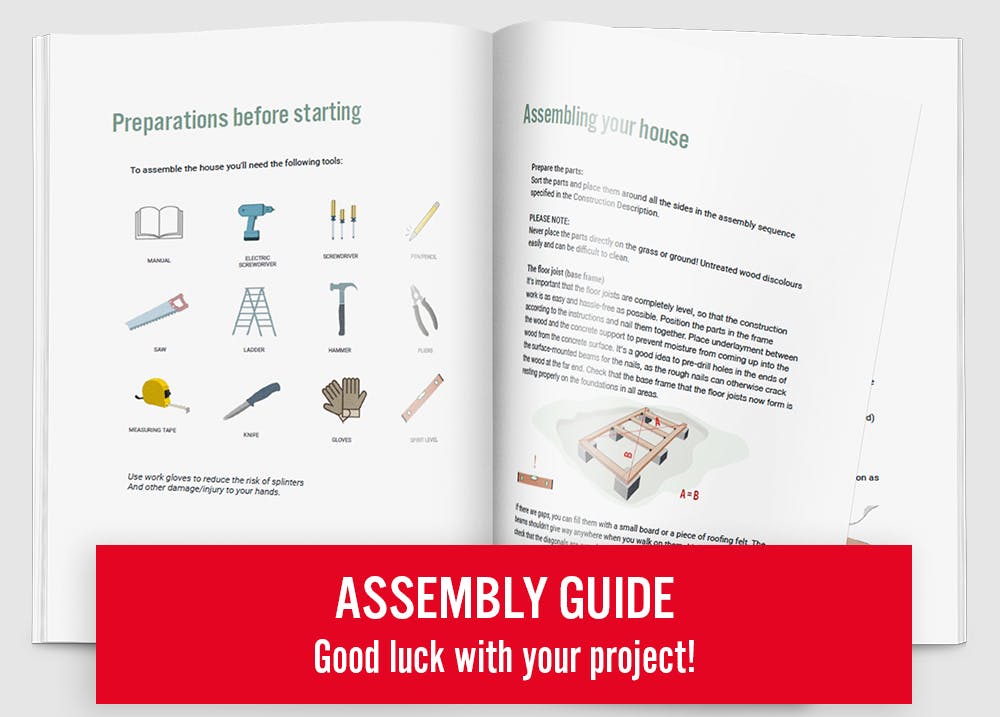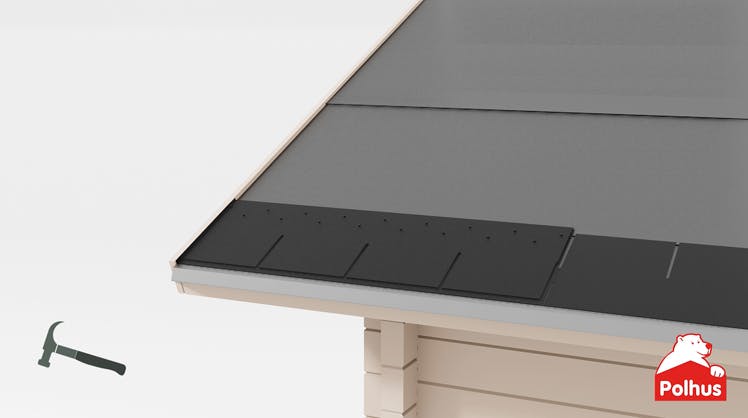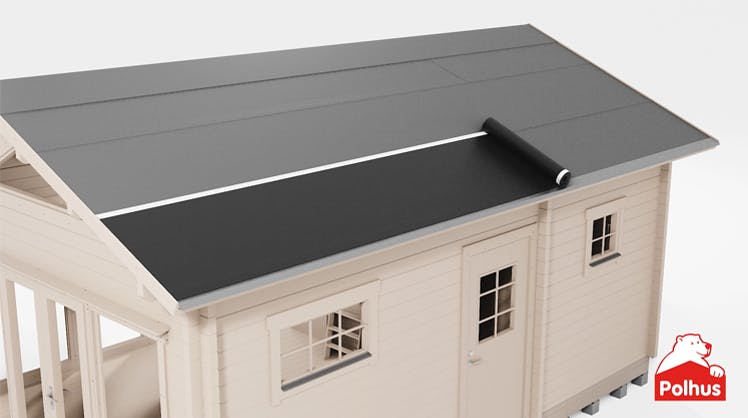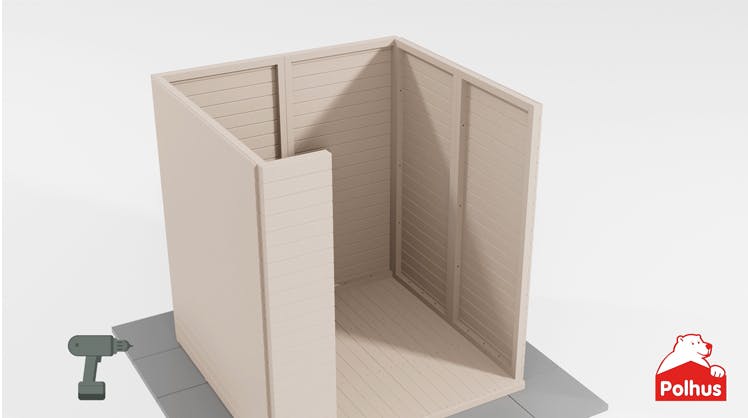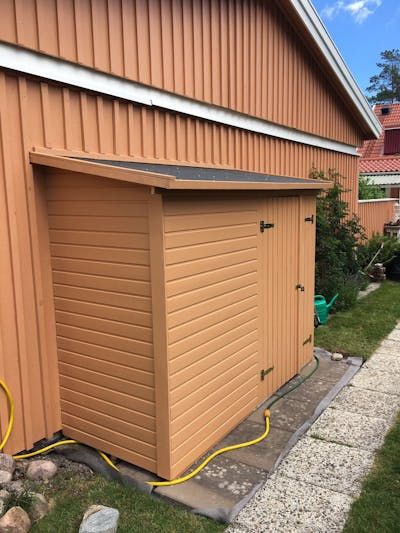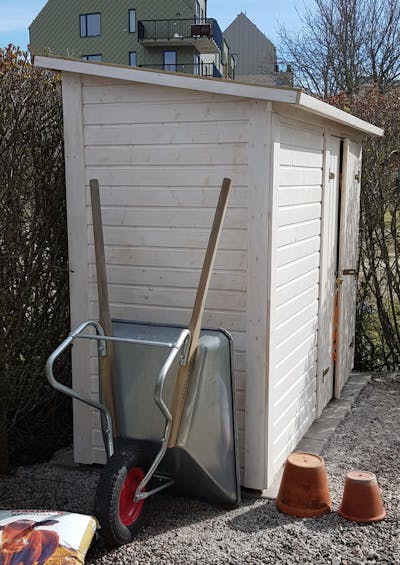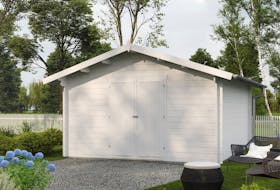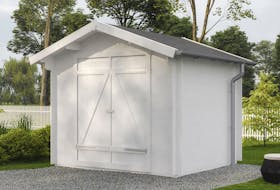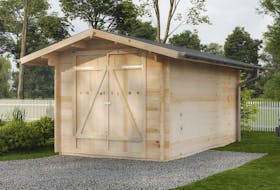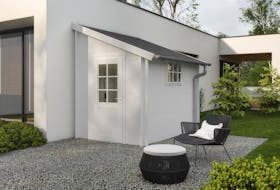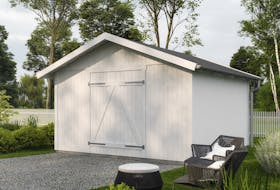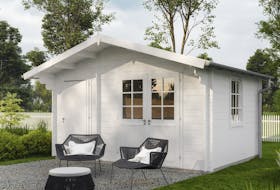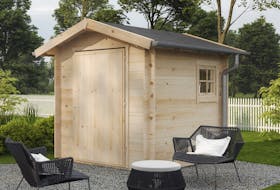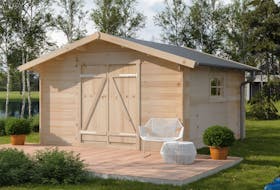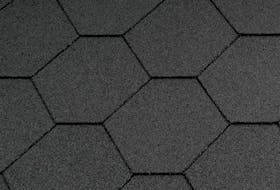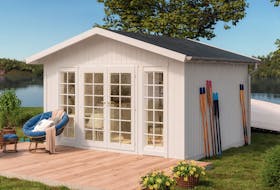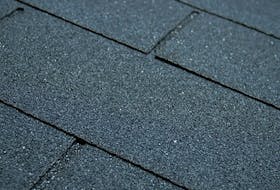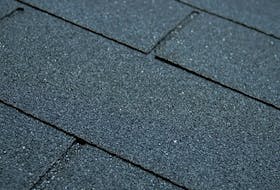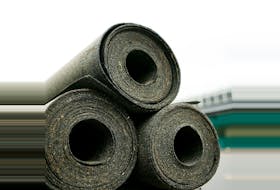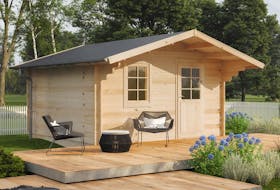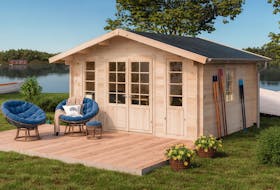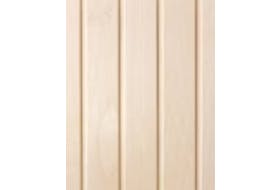Garden Shed Leif 2.2m²
Leif is a small and stylish garden shed that is attached to the house or other associated building on the plot.
Unfortunately the product has been discontinued. This product has been discontinued from our range and can no longer be ordered
The difference is in the details
Get the most out of your house with our accessoriesRoof covering




Drainage



Foundation

More information
This garden shed is attached to the main abode or other building in the garden. By taking advantage of the second wall of the other house, you save a wall on the extension. The storeroom is only a few metres deep but still has plenty of space for hosepipes, tools and even a bicycle.
The garden shed comes as a self-assembly kit with finished wall sections, tongue and groove floor and ceiling, a wide double door and screws and nails. With the help of our assembly instructions, you can easily build everything yourself.
Paint and roof cladding are not include, enabling you to tailor the design to blend in with the associated building. You probably want the same colour as the house, but you can also choose a completely different colour to create an eye-catching contrast. The roof also follows the same scheme - allowing you to tailor the looks. Roofing felt is not included.
What do previous customers think about our garden houses?*
*The survey was conducted in 2020 and a total of 277 customers took part, out of 1,135 who were askedWhat did you like about the garden house?
”Compactly packed and everything was included”
”Great customer service over The phone. the delivery was On time. all the materials were included and were packed well..”
”It came on time, all the parts were there, it looked great.”
What could be improved?
”Information included about how to do the foundations”
”The wood studs that support the building should be at the very top of the package”
”Smaller details should be in the kit itself - in the window and door descriptions you have to figure things out a bit by yourself”
Manuals and drawings - Download and print
Specifications
- Length: 2340 mm
- Width: 950 mm
- Height: 1890 mm
- Building area: 2.22 m²
- Floor area: 2.17 m²
- Area: 2.8 m²
- Roof slope: 10°
- Timber/wall thickness: 48 mm studs/16 mm panel
- Wood: Untreated spruce wood
- Walls: finished wall sections, the wall sections have a 16 mm horizontal panel with joists
- Floor: 16 mm planed tongue and groove on floor joists
- Roof: flat with a 10 degree angle of 16 mm tongue and groove boards
- Door: 1040 x 1600 mm, including hinges and lockable catch
- Other: screws & nails included
- Roofing felt: not included
- Package 1: Dimensions - L 1900 mm x W 1180 mm x H 360 mm - 200 kg

