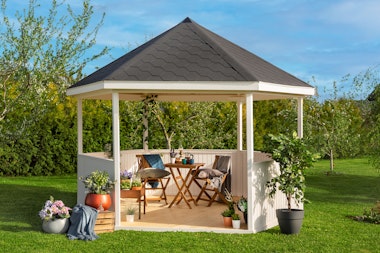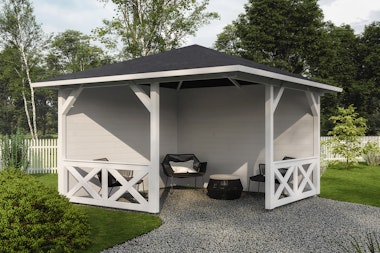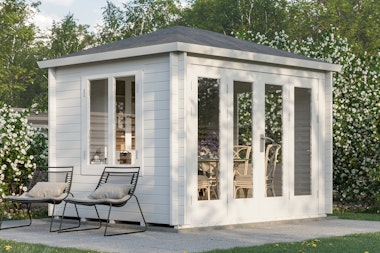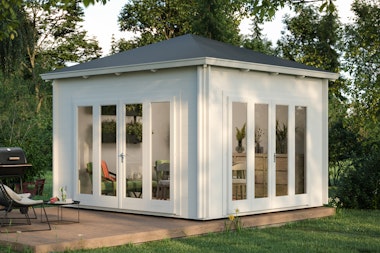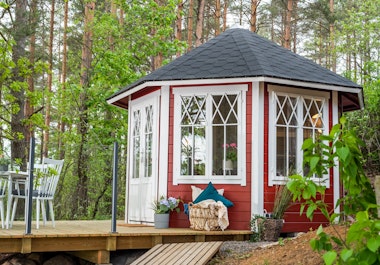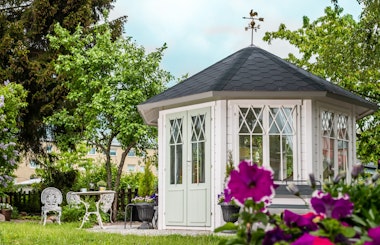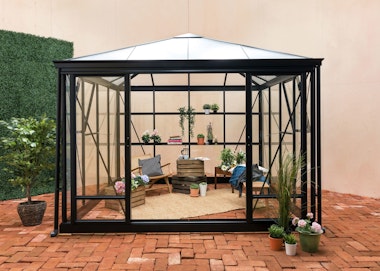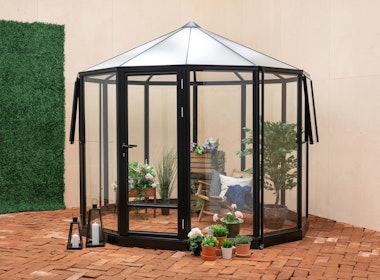Gazebo Alma
A classic hexagonal gazebo with horizontal fencing. Perfect for comfortable and lazy moments when the sun is at its highest. The pavilion is delivered to your property line and is easy to build. Enhance your garden with a charming gazebo!
A gazebo for those comfortable and lazy moments when the sun is at its highest.
A classically designed hexagonal gazebo with horizontal fencing that adorns your garden. With the Alma gazebo, you get a wonderful place to relax in the garden. Let plants twine along the fence or decorate with potted plants. The roof provides shade from the sun and the fence filters the wind, allowing air to pass through. Here, you can enjoy refreshments in the shade or listen to the sound of summer rain tapping against the roof. A gazebois an easy way to create a garden full of atmosphere.
Convenient delivery to your property line is included. The gazebo is delivered untreated so you can paint it in any colour you choose. Our experts are available to assist you with any concerns before, during, and after your project.
In the same series
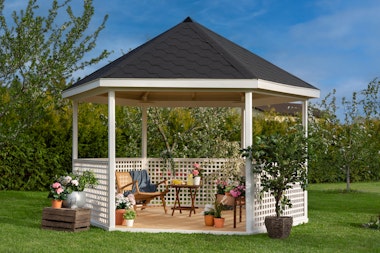
Gazebo Ines
How do I do it?
Start by considering whether you want to complement your gazebo with any of our accessories? You have the opportunity to add roofing material and a drainage system. The accessories are delivered together with the DIY kit, so you can start right away. Order easily online or by calling us. Do you have questions regarding assembly or accessories? Do not hesitate to contact our customer service.
Delivered with: Home delivery via a lorry with tail lift
Our home deliveries are made via a lorry with a tail lift, the driver unloads the goods at your location. Unloading is done with a pallet truck. Our vehicles get as close to your delivery address as possible.Payment options
There are several secure and convenient ways to pay for your project, card payment over an encrypted connection, Paypal, and payment in advance via bank transfer. Read more by clicking the question mark above.Stock status: In stock (5+ pcs)
Delivery time: 15 to 20 working days

Included in deliveries:
Recommended accessories
The best way to get started - our guide!

The best way to get started - our guide!
The assembly guide contains valuable tips and advice from our construction experts. A good base and a manual for those who plan to assemble the house themselves. We walk you through what’s important to consider before starting construction, the foundation options our experts recommend, and how the assembly works.
Read all about this and much more in our guide. We will send the assembly guide free of charge to your email. Good luck with your project!









