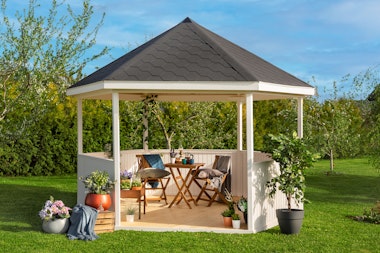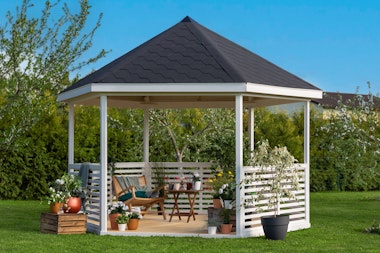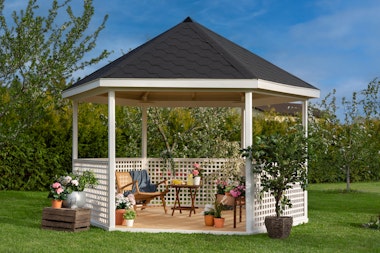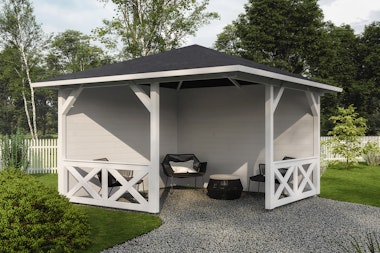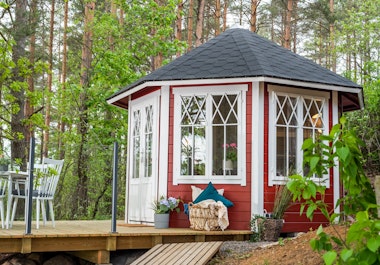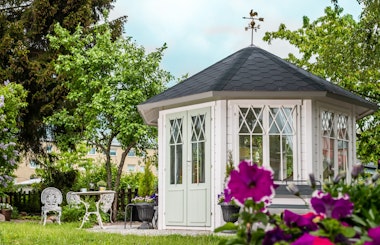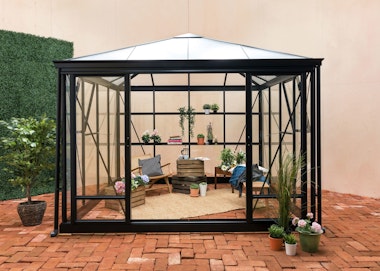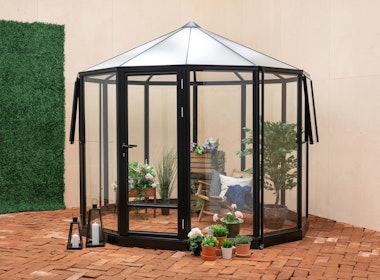Wonderful place for long dinners in the greenery.
Gazebo Isabella is a cosy outdoor room with windows facing two directions. The lovely folding doors open up the sides of the house and connect the room with the garden. The square shape makes it easy to furnish and contributes to an airy feeling.
The gazebo is delivered as an untreated kit with pre-cut timber profiles. If you don't have the time or desire to assemble the gazebo yourself, you can hire our carpenter team at a fixed price. In any case, our experts are on hand to guide you through the process.
In the same series
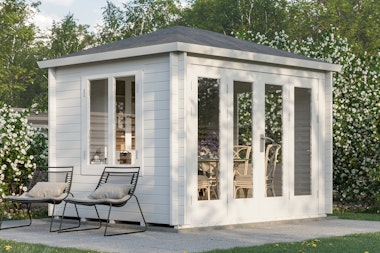
Gazebo Cornelia
How do I do it?
Gazebo Isabella is delivered complete with walls, roof, windows, and folding doors. Details such as roofing material and gutter systems can be chosen separately. Check out our accessories to see if there is anything you would like to add. You can easily order online or by calling us. Do you have questions about assembly or accessories? Do not hesitate to contact our customer service team.
Delivered with: Delivery with truck mounted forklift (TMF)
Our vehicles get as close to your delivery address as possible. Unloading is carried out using a forklift (truck mounted on the lorry). We always contact you before delivery to confirm the delivery date.Payment options
There are several secure and convenient ways to pay for your project, card payment over an encrypted connection, Paypal, and payment in advance via bank transfer. Read more by clicking the question mark above.Stock status: In stock (1 pcs)
Delivery time: 15 to 25 working days

Included in deliveries:
Recommended accessories
The best way to get started - our guide!

The best way to get started - our guide!
The assembly guide contains valuable tips and advice from our construction experts. A good base and a manual for those who plan to assemble the house themselves. We walk you through what’s important to consider before starting construction, the foundation options our experts recommend, and how the assembly works.
Read all about this and much more in our guide. We will send the assembly guide free of charge to your email. Good luck with your project!
How do I build my summer house?
What do previous customers think about our cabins?*
- UllaEverything, the house, the quality, the simplicity of assembly was beyond expectations. However, I wished for a description of how to lay the roofing felt on a house with four ridges.Translated from SwedishReview by: Gazebo IsabellaKarinDesign, assemblyTranslated from SwedishReview by: Gazebo Isabella
- JetteThe whole process/everything.Translated from SwedishReview by: Gazebo Isabella




