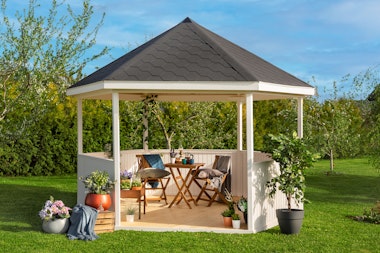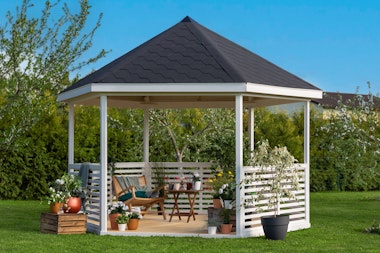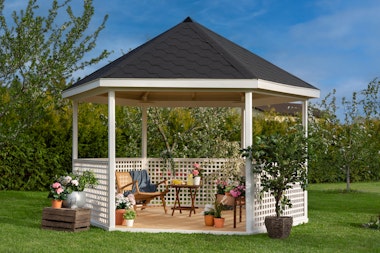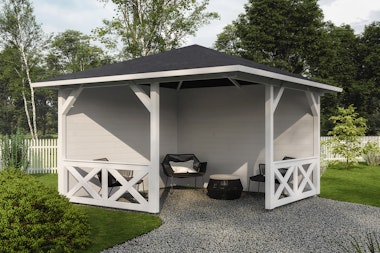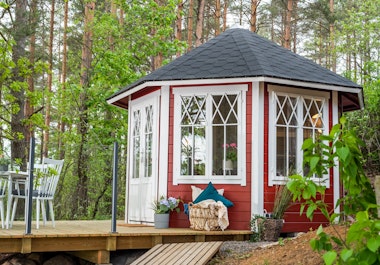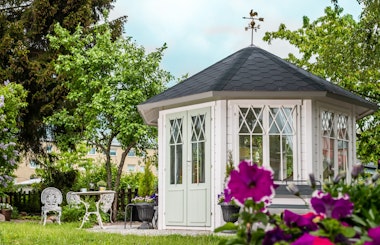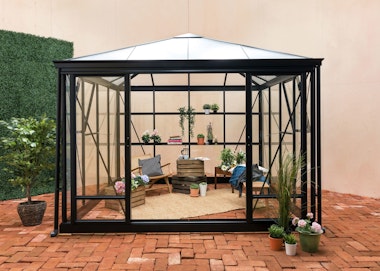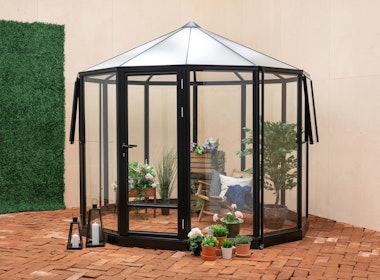Gazebo with folding doors – open up the front side towards the garden.
Cornelia is a spacious conservatory with generous window sections. The delightful folding doors open up the entire front of the house and integrate the patio with the room. The approximately 7 sqm pavilion is the perfect size for a small dining setting for both coffee breaks and outdoor meals. Here you can enjoy many delightful moments in the garden.
The gazebo is delivered as a building kit that you and a friend can assemble in less than a day, using the included manual. If you don't have the time or desire to assemble the pavilion yourself, you can hire our carpentry team at a fixed price.
In the same series
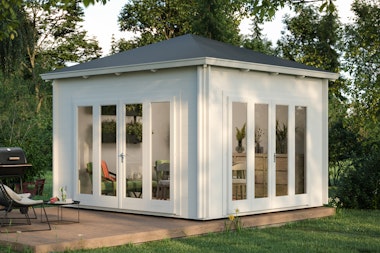
Gazebo Isabella
How do I do it?
Before you order, it might be good to browse through our accessories. The gazebo is delivered complete with walls, roof, windows, and folding doors, but it might be wise to choose, for example, a roof covering. You can easily order online or by calling us. Do you have questions regarding assembly or accessories? Do not hesitate to contact our customer service team.
Delivered with: Delivery with truck mounted forklift (TMF)
Our vehicles get as close to your delivery address as possible. Unloading is carried out using a forklift (truck mounted on the lorry). We always contact you before delivery to confirm the delivery date.Payment options
There are several secure and convenient ways to pay for your project, card payment over an encrypted connection, Paypal, and payment in advance via bank transfer. Read more by clicking the question mark above.Stock status: In stock (1 pcs)
Delivery time: 15 to 25 working days

Included in deliveries:
Recommended accessories
The best way to get started - our guide!

The best way to get started - our guide!
The assembly guide contains valuable tips and advice from our construction experts. A good base and a manual for those who plan to assemble the house themselves. We walk you through what’s important to consider before starting construction, the foundation options our experts recommend, and how the assembly works.
Read all about this and much more in our guide. We will send the assembly guide free of charge to your email. Good luck with your project!
How do I build my summer house?
What do previous customers think about our cabins?*
- JonathanEase of assembly and quality of productReview by: Gazebo Cornelia






